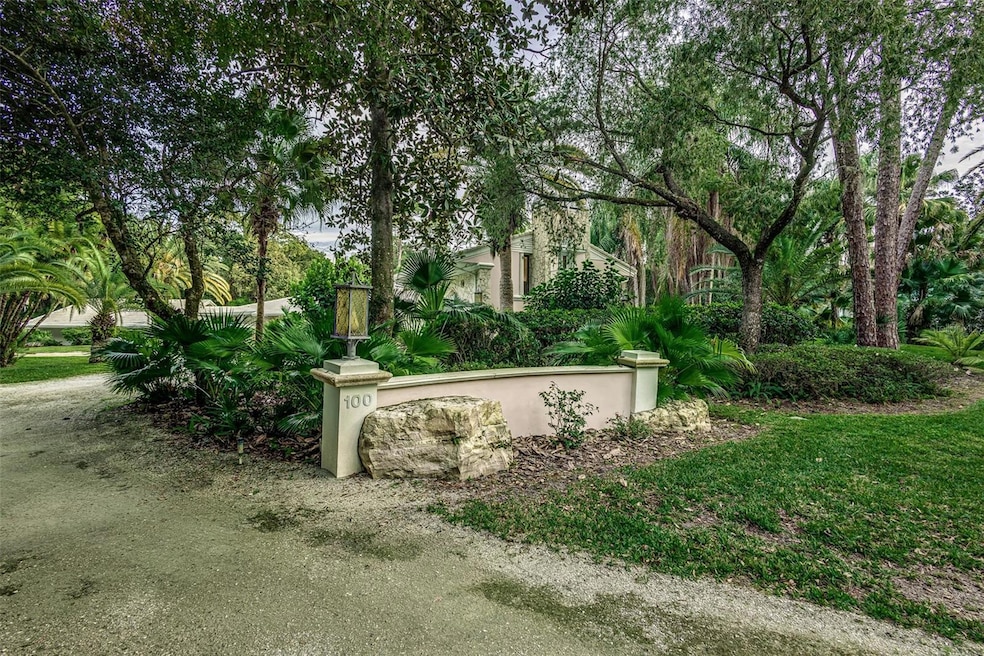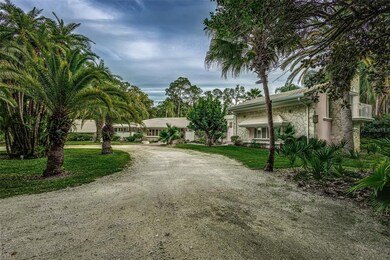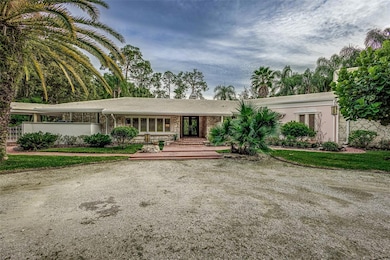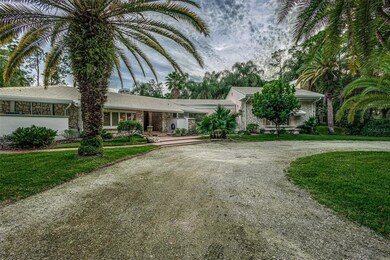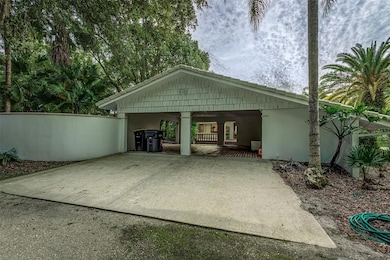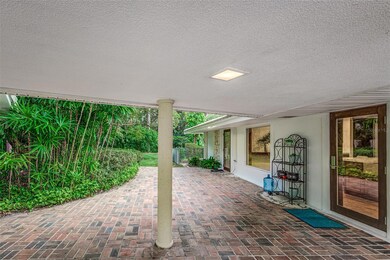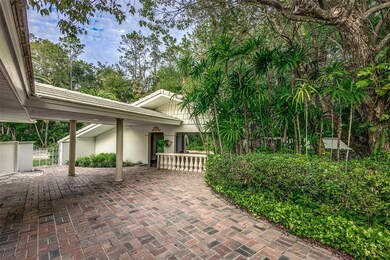100 Island Way Winter Haven, FL 33884
Estimated payment $5,508/month
Highlights
- 160 Feet of Lake Waterfront
- Dock made with wood
- 1.29 Acre Lot
- Guest House
- Gated Community
- Midcentury Modern Architecture
About This Home
Welcome to this magnificent estate home nestled within the secure confines of Orchid Springs, a private gated community. Step into an oasis of elegance, where meticulous architecture harmonizes with the natural beauty of Florida's fauna. The sprawling 1-acre property is a botanical delight, featuring impeccably landscaped gardens and trees that provide a stunning backdrop to the serene Lake Lewis.
Originally crafted in 1969, this custom home seamlessly incorporates natural coral rock stone, sourced from Coral Gables, both inside and outside. Boasting over 4,000 sq ft under air, this residence encompasses 4 bedrooms, each with their own bathroom, and a versatile guest house/artist studio. A grand circle driveway, adorned with a spacious porte-cochere, invites you into a space with ample room for your car collection, boats, and recreational toys.
Upon entering, you'll be captivated by views of the lake and veranda garden from the front door and living room. The living and formal dining areas lead to a Chef's kitchen that underwent a remarkable makeover in 2021. The heart of the kitchen features a large island with upgraded Quartz countertops (Quantum quartz), complemented by custom solid wood cabinets and high-end stainless appliances, including a Wolf gas range, hood vent package, and oversized Sub-Zero refrigerator.
As you explore, you'll discover a library area and a private home office space. The home's details are abundant, from exotic redwood floating vanities in two bathrooms to natural wood veneer walls in various spaces. Two master bedroom suites, along with two additional bedrooms, provide ample space for family and guests. The detached building, currently an artist studio, offers versatile possibilities such as a guest house, workshop, gym, game room, or wine cellar.
The rear patio veranda showcases flowing courtyards and brick-lined patios, creating ideal family gathering spaces. A private dock on Lake Lewis beckons for fishing, sunset viewing, or leisurely canoeing. Recent property updates include fresh exterior paint, new ceramic tile-wood plank floors in 2020, updated AC units in 2018, plumbing upgrades, new dock decking, and remodeled bathrooms in 2020. This home is a timeless masterpiece that seamlessly combines luxury, comfort, and the charm of Florida living.
Listing Agent
KELLER WILLIAMS REALTY SMART 1 Brokerage Phone: 863-508-3000 License #3319175 Listed on: 12/08/2023

Home Details
Home Type
- Single Family
Est. Annual Taxes
- $7,921
Year Built
- Built in 1969
Lot Details
- 1.29 Acre Lot
- 160 Feet of Lake Waterfront
- Lake Front
- Northwest Facing Home
- Mature Landscaping
- Oversized Lot
- Irrigation
- Landscaped with Trees
- Property is zoned PUD
HOA Fees
- $131 Monthly HOA Fees
Property Views
- Lake
- Woods
Home Design
- Midcentury Modern Architecture
- Florida Architecture
- Bi-Level Home
- Slab Foundation
- Tile Roof
- Concrete Roof
- Block Exterior
- Stone Siding
Interior Spaces
- 4,179 Sq Ft Home
- Built-In Features
- Living Room with Fireplace
Kitchen
- Built-In Convection Oven
- Range with Range Hood
- Dishwasher
- Wine Refrigerator
- Solid Surface Countertops
- Solid Wood Cabinet
Flooring
- Carpet
- Tile
Bedrooms and Bathrooms
- 4 Bedrooms
- Primary Bedroom on Main
- Primary Bedroom Upstairs
- Split Bedroom Floorplan
- Walk-In Closet
Laundry
- Laundry in unit
- Dryer
- Washer
Attic
- Attic Fan
- Thermal Attic Fan
Parking
- 3 Carport Spaces
- Portico
- Circular Driveway
Outdoor Features
- Access To Lake
- Dock made with wood
- Open Dock
- Powered Boats Permitted
- Balcony
- Courtyard
- Patio
- Outdoor Kitchen
- Separate Outdoor Workshop
- Outdoor Storage
- Rear Porch
Additional Homes
- Guest House
Utilities
- Central Heating and Cooling System
- Natural Gas Connected
- Well
- Septic Tank
- Cable TV Available
Listing and Financial Details
- Visit Down Payment Resource Website
- Tax Lot 1
- Assessor Parcel Number 26-28-36-000000-033060
Community Details
Overview
- Association fees include private road
- Candace Holladay/ Orchids Springs Estate Property Association, Phone Number (863) 207-1530
- Florida Hlnd Companys Sub Subdivision
- The community has rules related to deed restrictions
Security
- Gated Community
Map
Home Values in the Area
Average Home Value in this Area
Tax History
| Year | Tax Paid | Tax Assessment Tax Assessment Total Assessment is a certain percentage of the fair market value that is determined by local assessors to be the total taxable value of land and additions on the property. | Land | Improvement |
|---|---|---|---|---|
| 2025 | $9,519 | $711,645 | $133,600 | $578,045 |
| 2024 | $8,076 | $668,432 | $133,600 | $534,832 |
| 2023 | $8,076 | $602,436 | $0 | $0 |
| 2022 | $7,921 | $584,889 | $107,160 | $477,729 |
| 2021 | $7,692 | $506,911 | $97,620 | $409,291 |
| 2020 | $7,236 | $472,491 | $93,380 | $379,111 |
| 2018 | $7,074 | $445,640 | $89,140 | $356,500 |
| 2017 | $4,486 | $314,411 | $0 | $0 |
| 2016 | $4,450 | $307,944 | $0 | $0 |
| 2015 | $4,167 | $305,803 | $0 | $0 |
| 2014 | $4,293 | $303,376 | $0 | $0 |
Property History
| Date | Event | Price | List to Sale | Price per Sq Ft | Prior Sale |
|---|---|---|---|---|---|
| 02/17/2024 02/17/24 | Pending | -- | -- | -- | |
| 01/29/2024 01/29/24 | For Sale | $895,000 | 0.0% | $214 / Sq Ft | |
| 01/11/2024 01/11/24 | Pending | -- | -- | -- | |
| 12/19/2023 12/19/23 | For Sale | $895,000 | 0.0% | $214 / Sq Ft | |
| 12/13/2023 12/13/23 | Pending | -- | -- | -- | |
| 12/08/2023 12/08/23 | For Sale | $895,000 | +49.2% | $214 / Sq Ft | |
| 05/31/2018 05/31/18 | Sold | $600,000 | -7.6% | $144 / Sq Ft | View Prior Sale |
| 04/24/2018 04/24/18 | Pending | -- | -- | -- | |
| 03/29/2018 03/29/18 | Price Changed | $649,000 | -6.6% | $155 / Sq Ft | |
| 11/14/2017 11/14/17 | For Sale | $695,000 | -- | $166 / Sq Ft |
Purchase History
| Date | Type | Sale Price | Title Company |
|---|---|---|---|
| Warranty Deed | $855,000 | Homelight Title | |
| Warranty Deed | $855,000 | Homelight Title | |
| Warranty Deed | $600,000 | Attorney | |
| Interfamily Deed Transfer | -- | Attorney | |
| Interfamily Deed Transfer | -- | Attorney | |
| Quit Claim Deed | $100 | -- |
Mortgage History
| Date | Status | Loan Amount | Loan Type |
|---|---|---|---|
| Previous Owner | $95,000 | Credit Line Revolving |
Source: Stellar MLS
MLS Number: P4928404
APN: 26-28-36-000000-033060
- 200 Island Way
- 400 El Camino Dr Unit 201
- 400 El Camino Dr Unit 223
- 454 San Jose Dr
- 1100 Martinique Dr Unit 117
- 1100 Martinique Dr Unit 106
- 1100 Martinique Dr Unit 203
- 1100 Martinique Dr Unit 208
- 441 San Jose Dr
- 150 El Dorado Unit 101
- 100 El Camino Dr Unit 202
- 100 El Camino Dr Unit 102
- 200 El Camino Dr Unit 202
- 200 El Camino Dr Unit 303
- 630 Pavare Ct
- 817 Orchid Springs Dr Unit 817
- 803 Orchid Springs Dr
- 263 Mariposa
- 273 Mariposa
- 1224 Vienna Square Dr
