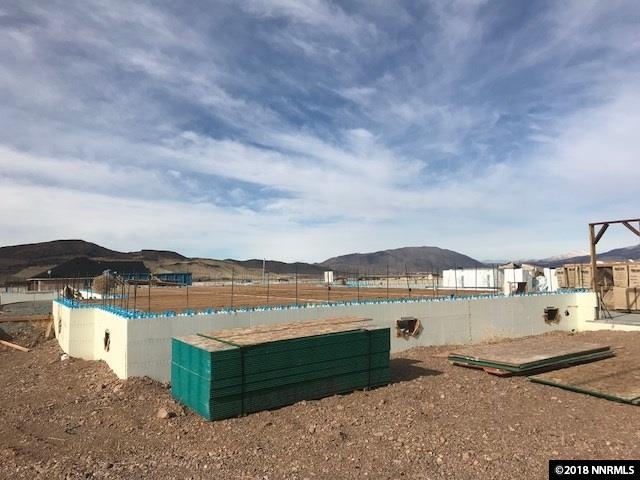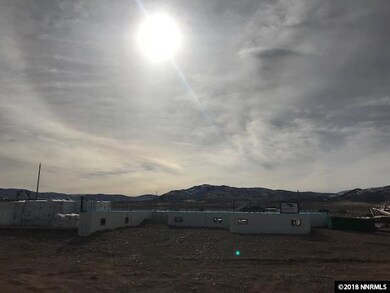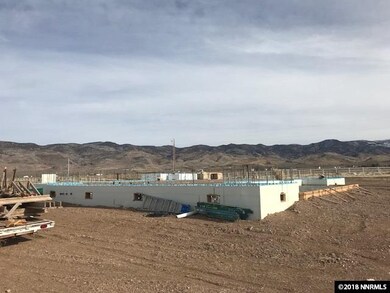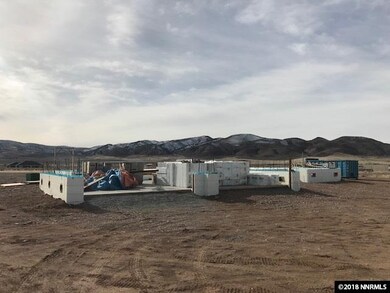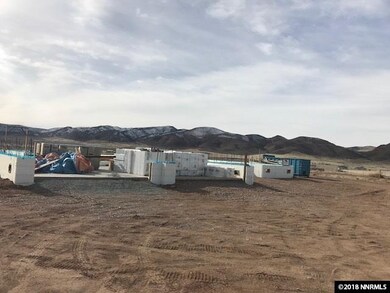
Highlights
- Horses Allowed On Property
- Wood Flooring
- Great Room
- Mountain View
- High Ceiling
- No HOA
About This Home
As of June 2020This is a new home that is constructed of ICF type building. The home features 4 bedroom 2 and 1/2 bathrooms and a large back patio. The home is on a 5 acre lot and has great mountain views. There is a 4 car garage for all the toys and cars. This is truly country living with lots of open space and just a few miles from pyramid lake., Floor plan and standard features are under the Documents tab.
Last Agent to Sell the Property
RE/MAX Traditions License #S.64088 Listed on: 02/20/2018
Last Buyer's Agent
Kim Scivally
Realty One Group Eminence License #S.170593

Home Details
Home Type
- Single Family
Est. Annual Taxes
- $236
Year Built
- Built in 2018
Lot Details
- 5 Acre Lot
- Level Lot
- Open Lot
- Property is zoned LDS
Parking
- 4 Car Attached Garage
- Garage Door Opener
Home Design
- Insulated Concrete Forms
- Pitched Roof
- Shingle Roof
- Composition Roof
- Stucco
Interior Spaces
- 2,632 Sq Ft Home
- 1-Story Property
- High Ceiling
- Ceiling Fan
- Double Pane Windows
- Great Room
- Mountain Views
- Crawl Space
- Fire and Smoke Detector
- Laundry Room
Kitchen
- Built-In Oven
- Gas Oven
- Gas Range
- Microwave
- Dishwasher
- Kitchen Island
- Disposal
Flooring
- Wood
- Carpet
- Ceramic Tile
Bedrooms and Bathrooms
- 4 Bedrooms
- Walk-In Closet
- Dual Sinks
- Primary Bathroom Bathtub Only
- Primary Bathroom includes a Walk-In Shower
Schools
- Taylor Elementary School
- Shaw Middle School
- Spanish Springs High School
Utilities
- Refrigerated Cooling System
- Central Air
- Heating System Uses Propane
- Private Water Source
- Well
- Propane Water Heater
- Septic Tank
Additional Features
- Patio
- Horses Allowed On Property
Community Details
- No Home Owners Association
- The community has rules related to covenants, conditions, and restrictions
Listing and Financial Details
- Home warranty included in the sale of the property
- Assessor Parcel Number 7752020
Ownership History
Purchase Details
Purchase Details
Home Financials for this Owner
Home Financials are based on the most recent Mortgage that was taken out on this home.Purchase Details
Purchase Details
Home Financials for this Owner
Home Financials are based on the most recent Mortgage that was taken out on this home.Purchase Details
Purchase Details
Purchase Details
Similar Homes in Reno, NV
Home Values in the Area
Average Home Value in this Area
Purchase History
| Date | Type | Sale Price | Title Company |
|---|---|---|---|
| Bargain Sale Deed | -- | None Listed On Document | |
| Bargain Sale Deed | $575,000 | First Centennial Reno | |
| Interfamily Deed Transfer | -- | None Available | |
| Bargain Sale Deed | $499,900 | Ticor Title | |
| Bargain Sale Deed | $92,000 | Ticor Title | |
| Bargain Sale Deed | $950,000 | Ticor Title | |
| Quit Claim Deed | $800,000 | None Available |
Mortgage History
| Date | Status | Loan Amount | Loan Type |
|---|---|---|---|
| Previous Owner | $437,287 | VA | |
| Previous Owner | $224,900 | New Conventional | |
| Previous Owner | $244,000 | Construction |
Property History
| Date | Event | Price | Change | Sq Ft Price |
|---|---|---|---|---|
| 06/30/2020 06/30/20 | Sold | $575,000 | 0.0% | $218 / Sq Ft |
| 06/02/2020 06/02/20 | Pending | -- | -- | -- |
| 05/27/2020 05/27/20 | For Sale | $575,000 | +15.0% | $218 / Sq Ft |
| 06/26/2018 06/26/18 | Sold | $499,900 | 0.0% | $190 / Sq Ft |
| 04/17/2018 04/17/18 | Pending | -- | -- | -- |
| 02/20/2018 02/20/18 | For Sale | $499,900 | -- | $190 / Sq Ft |
Tax History Compared to Growth
Tax History
| Year | Tax Paid | Tax Assessment Tax Assessment Total Assessment is a certain percentage of the fair market value that is determined by local assessors to be the total taxable value of land and additions on the property. | Land | Improvement |
|---|---|---|---|---|
| 2025 | $5,020 | $174,178 | $25,200 | $148,978 |
| 2024 | $5,020 | $171,827 | $22,400 | $149,427 |
| 2023 | $3,549 | $160,463 | $20,020 | $140,443 |
| 2022 | $4,731 | $134,933 | $18,200 | $116,733 |
| 2021 | $4,594 | $132,250 | $16,800 | $115,450 |
| 2020 | $4,546 | $129,077 | $14,175 | $114,902 |
| 2019 | $4,330 | $126,254 | $15,750 | $110,504 |
| 2018 | $376 | $123,505 | $15,750 | $107,755 |
| 2017 | $252 | $8,213 | $5,040 | $3,173 |
| 2016 | $232 | $6,347 | $3,150 | $3,197 |
| 2015 | $347 | $9,493 | $6,300 | $3,193 |
| 2014 | $346 | $9,454 | $6,300 | $3,154 |
| 2013 | -- | $9,387 | $6,300 | $3,087 |
Agents Affiliated with this Home
-
C
Seller's Agent in 2020
Cody Padgett
Solid Source Realty
-
Charles Christian

Buyer's Agent in 2020
Charles Christian
Realty One Group Eminence
(775) 683-3360
29 Total Sales
-
Daniel McCreary

Seller's Agent in 2018
Daniel McCreary
RE/MAX
(775) 745-9106
76 Total Sales
-
K
Buyer's Agent in 2018
Kim Scivally
Realty One Group Eminence
Map
Source: Northern Nevada Regional MLS
MLS Number: 180002200
APN: 077-520-20
- 4800 Amy Rd
- 150 Brandon Ranch Ct
- 4555 Amy Rd
- 40 ACR Sharrock Rd
- 0 Grass Valley Unit 240014824
- 4945 Broken Spur Rd
- 0000 Ironwood Rd
- 5555 Sage Flat Rd
- 0 Pyramid Way
- 0 Ansari Ln Unit 250000921
- 0 Quaking Aspen Unit 250054374
- 0 Quaking Aspen Unit 250054370
- 400 Vista Trail
- 0 Kitty Green Ln Unit 250054438
- 0 Pyramid (076-261-04) Way Unit 250053900
- 5075 Axe Handle Canyon Rd
- 3995 Bacon Rind Rd
- 2855 Wilcox Ranch Rd
- 250 Wrangler Rd
- 800 Hidden Canyon Rd
