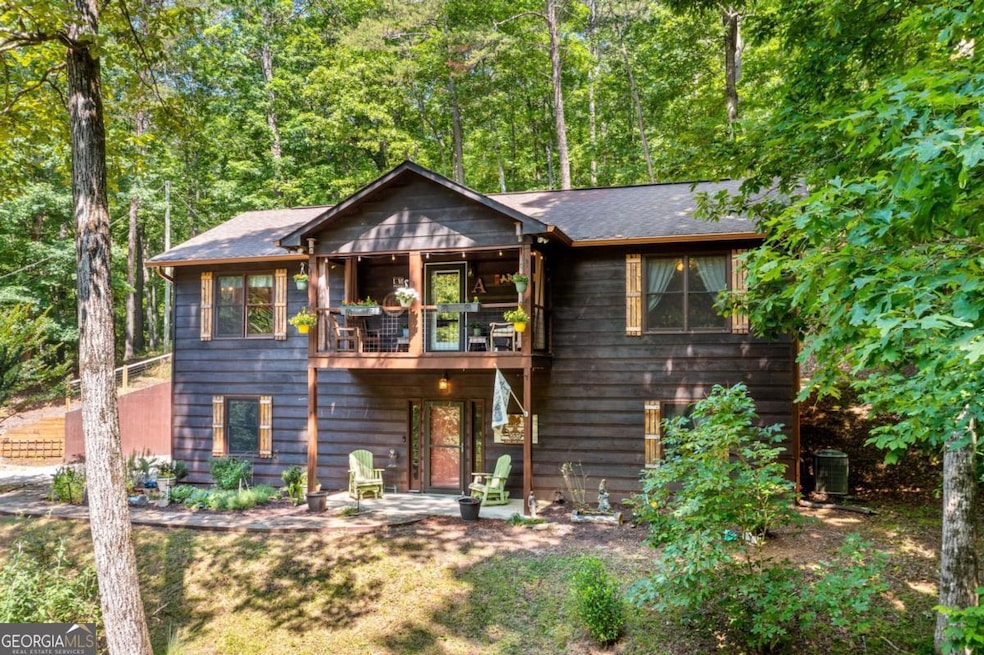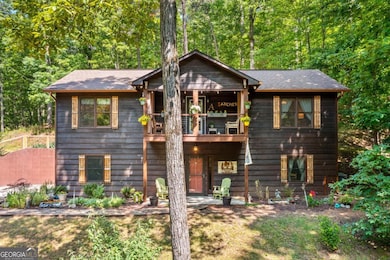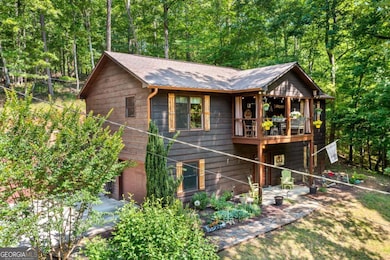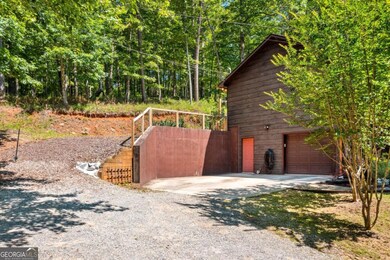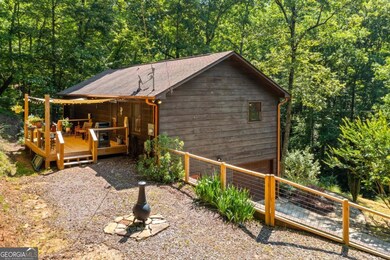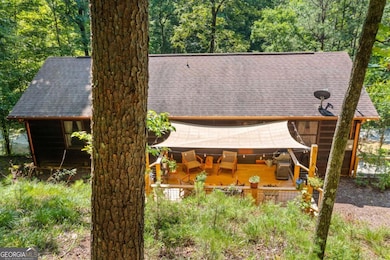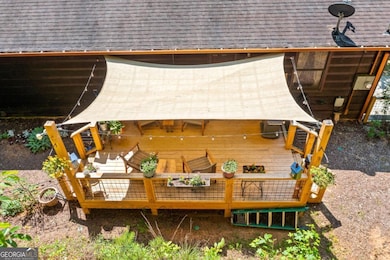100 Julep Cir Ellijay, GA 30540
Estimated payment $2,157/month
Highlights
- Fitness Center
- Clubhouse
- Private Lot
- Gated Community
- Deck
- Vaulted Ceiling
About This Home
Perched in the tranquil, wooded surroundings of the amenity-packed Coosawattee River Resort, this whimsical home offers a perfect blend of comfort, nature & convenience. Just around the corner from the community's rec center, enjoy access to an Olympic-sized indoor pool, fitness & game rooms & tennis/pickleball courts, all while tucked away in a private spot. Set on a combined double lot with an oversized one-car garage there is ample space for storage & vehicles. The upper level features a thoughtfully laid-out floor plan, with the kitchen flowing seamlessly into the dining & living areas. Enjoy the hickory cabinets, stainless steel appliances & the convenience of a walk-in pantry. The living room's vaulted beadboard ceiling adds a touch of elegance, while the mix of beadboard wainscoting & drywall gives the space a welcoming, rustic charm. A covered porch off the main living area lets you feel like you're in a treehouse, surrounded by the beauty & privacy of the woods. The relaxing master suite features a large walk-in closet & a beautiful en-suite bath complete with tiled walk-in shower w/glass door & double vanity. A 2nd bedroom & full bath w/a tub/shower combo are conveniently located off the main hallway. This level also has a secondary entrance leading to a deck perfect for grilling or enjoying the adjacent garden space. Downstairs, you'll find a generous living area with its own entrance, offering flexibility for use as a guest suite, game room, or media space. A half bath, laundry area & workshop space are also on this level, perfect for hobbies or extra storage. With no neighbors in sight, the peaceful wooded setting provides the ultimate escape, where you can enjoy the quiet & watch deer roam freely through your yard. The community offers even more activities w/3 pools, riverside parks, fishing pond & plenty of events like Pickin' on the Porch summer concerts. Come explore this whimsical retreat & make it your own private oasis!
Home Details
Home Type
- Single Family
Est. Annual Taxes
- $679
Year Built
- Built in 2007
Lot Details
- 1.05 Acre Lot
- Private Lot
- Level Lot
- Garden
HOA Fees
- $120 Monthly HOA Fees
Parking
- 1 Car Garage
Home Design
- Traditional Architecture
- Country Style Home
- Cabin
- Wood Siding
- Concrete Siding
Interior Spaces
- 2-Story Property
- Vaulted Ceiling
- Ceiling Fan
- Great Room
- Combination Dining and Living Room
- Den
- Bonus Room
Kitchen
- Country Kitchen
- Walk-In Pantry
- Oven or Range
- Microwave
- Dishwasher
- Stainless Steel Appliances
Flooring
- Wood
- Tile
- Vinyl
Bedrooms and Bathrooms
- 2 Main Level Bedrooms
- Primary Bedroom on Main
- Split Bedroom Floorplan
- Walk-In Closet
- Double Vanity
- Bathtub Includes Tile Surround
Laundry
- Laundry Room
- Dryer
- Washer
Finished Basement
- Basement Fills Entire Space Under The House
- Interior and Exterior Basement Entry
- Finished Basement Bathroom
- Laundry in Basement
Outdoor Features
- Deck
- Patio
- Porch
Schools
- Mountain View Elementary School
- Clear Creek Middle School
- Gilmer High School
Utilities
- Central Heating and Cooling System
- Septic Tank
- High Speed Internet
- Phone Available
- Cable TV Available
Listing and Financial Details
- Tax Lot 701R
Community Details
Overview
- $1,500 Initiation Fee
- Association fees include private roads, security, swimming, tennis
- Coosawattee Subdivision
Recreation
- Tennis Courts
- Community Playground
- Fitness Center
- Community Pool
- Park
Additional Features
- Clubhouse
- Gated Community
Map
Home Values in the Area
Average Home Value in this Area
Tax History
| Year | Tax Paid | Tax Assessment Tax Assessment Total Assessment is a certain percentage of the fair market value that is determined by local assessors to be the total taxable value of land and additions on the property. | Land | Improvement |
|---|---|---|---|---|
| 2024 | $670 | $164,680 | $7,600 | $157,080 |
| 2023 | $652 | $146,800 | $2,920 | $143,880 |
| 2022 | $1,865 | $125,480 | $2,000 | $123,480 |
| 2021 | $374 | $100,280 | $2,000 | $98,280 |
| 2020 | $417 | $75,720 | $1,920 | $73,800 |
| 2019 | $436 | $75,480 | $1,680 | $73,800 |
| 2018 | $377 | $72,320 | $1,680 | $70,640 |
| 2017 | $377 | $63,560 | $2,000 | $61,560 |
| 2016 | $377 | $64,200 | $2,000 | $62,200 |
| 2015 | $1,052 | $46,040 | $1,800 | $44,240 |
| 2014 | $1,065 | $41,560 | $1,800 | $39,760 |
| 2013 | -- | $40,840 | $1,800 | $39,040 |
Property History
| Date | Event | Price | List to Sale | Price per Sq Ft | Prior Sale |
|---|---|---|---|---|---|
| 11/13/2025 11/13/25 | For Sale | $374,900 | +10.3% | $206 / Sq Ft | |
| 10/07/2022 10/07/22 | Sold | $340,000 | -2.6% | $186 / Sq Ft | View Prior Sale |
| 08/29/2022 08/29/22 | Pending | -- | -- | -- | |
| 08/05/2022 08/05/22 | Price Changed | $349,000 | -8.2% | $191 / Sq Ft | |
| 07/12/2022 07/12/22 | Price Changed | $379,999 | -1.3% | $208 / Sq Ft | |
| 06/27/2022 06/27/22 | Price Changed | $384,999 | -3.3% | $211 / Sq Ft | |
| 06/16/2022 06/16/22 | Price Changed | $398,000 | -1.5% | $218 / Sq Ft | |
| 06/09/2022 06/09/22 | Price Changed | $404,000 | -1.2% | $221 / Sq Ft | |
| 05/24/2022 05/24/22 | For Sale | $409,000 | +54.3% | $224 / Sq Ft | |
| 06/08/2021 06/08/21 | Sold | $265,000 | +1.9% | $145 / Sq Ft | View Prior Sale |
| 05/03/2021 05/03/21 | Pending | -- | -- | -- | |
| 05/02/2021 05/02/21 | For Sale | $260,000 | +141.9% | $143 / Sq Ft | |
| 11/08/2013 11/08/13 | Sold | $107,500 | -10.3% | $93 / Sq Ft | View Prior Sale |
| 10/09/2013 10/09/13 | Pending | -- | -- | -- | |
| 02/02/2013 02/02/13 | For Sale | $119,900 | -- | $104 / Sq Ft |
Purchase History
| Date | Type | Sale Price | Title Company |
|---|---|---|---|
| Warranty Deed | $340,000 | -- | |
| Warranty Deed | $265,000 | -- | |
| Warranty Deed | $107,500 | -- | |
| Deed | $109,000 | -- | |
| Deed In Lieu Of Foreclosure | -- | -- | |
| Deed | $15,500 | -- | |
| Deed | $11,000 | -- | |
| Deed | -- | -- | |
| Deed | $2,300 | -- | |
| Deed | $1,600 | -- | |
| Deed | -- | -- |
Mortgage History
| Date | Status | Loan Amount | Loan Type |
|---|---|---|---|
| Previous Owner | $225,000 | New Conventional | |
| Previous Owner | $85,700 | New Conventional | |
| Previous Owner | $107,551 | FHA | |
| Previous Owner | $16,540 | New Conventional |
Source: Georgia MLS
MLS Number: 10643124
APN: 3037D-040
- 681,682 Julep Cir
- 0 Julep Cir Unit 12130529
- 2.5 AC Mango Ln Unit 732+ 733
- 2.5 AC Mango Ln
- 223 Mango Cir
- 12 Mango Cir
- 39 Nadir Ct
- 20 Eagle Mountain Villa Ct
- 250 Noah Cir
- 100 Oboe Ct
- 193 Noah Cir
- 640 Eagle Mountain Dr E
- 0 Oneida Cir Unit 10596318
- 152 Noah Ct
- L811 Myna Dr
- 740 Oneida Cir
- 560 Eagle Mountain Dr
- 734 Lemmon Ln S
- 85 27th St
- 856 Ogden Dr
- 1119 Villa Dr
- 168 Carters View Dr Unit Over Garage
- 168 Courier St
- 3177 Rodgers Creek Rd
- 171 Boardtown Rd
- 6073 Mount Pisgah Rd
- 348 Ruby Ridge Dr
- 775 Bernhardt Rd
- 579 Galaxy Way NE
- 124 Adair Dr NE
- 266 Gates Club Rd
- 1330 Old Northcutt Rd
- 1528 Twisted Oak Rd Unit ID1263819P
- 700 Tilley Rd
- 122 N Riverview Ln
- 328 Mountain Blvd S Unit 5
- 506 S 2nd Ave
