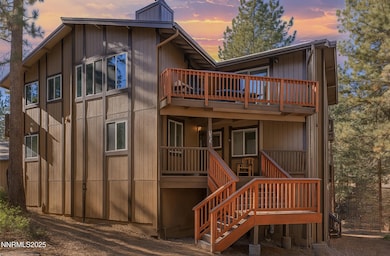100 Lake Village Unit B Stateline, NV 89449
Estimated payment $4,701/month
Highlights
- Spa
- Two Primary Bedrooms
- Deck
- Zephyr Cove Elementary School Rated A-
- Clubhouse
- Sauna
About This Home
Lake Village Getaway - Updated 3-Bedroom Townhome with Resort-Style Amenities Welcome to your mountain retreat in the coveted Lake Village community. This recently updated 3-bedroom, 2-bath residence offers the perfect blend of comfort, convenience, and access to year-round adventure., Situated near the East shore of Lake Tahoe, this home is just a short walk to restaurants, the Stateline casino core, and some of the region's most scenic hiking and biking trails. Enjoy seamless access to miles of US Forest Service land right outside your door—ideal for hiking, biking, snowshoeing, and more. Inside, the home features thoughtful updates, a functional layout, and plenty of natural light throughout. Lake Village's well-maintained HOA offers an array of resort-style amenities including a seasonal swimming pool, year-round outdoor spa, clubhouse, sauna, tennis and pickleball courts, and a playground. Best of all, HOA dues cover snow removal, partial exterior maintenance and insurance, and garbage service—making mountain living both effortless and enjoyable. Whether you're looking for a full-time residence, vacation getaway, or investment opportunity, this Lake Village gem is ready to welcome you home. Legal Disclaimer: Property photos may include digital enhancements and/or virtual staging. Actual property condition may differ.
Property Details
Home Type
- Condominium
Est. Annual Taxes
- $2,650
Year Built
- Built in 1974
Lot Details
- Property fronts a private road
- Property fronts a county road
- Two or More Common Walls
- Landscaped
HOA Fees
- $694 Monthly HOA Fees
Home Design
- Brick Foundation
- Pitched Roof
- Shingle Roof
- Composition Roof
- Wood Siding
- Stick Built Home
Interior Spaces
- 1,440 Sq Ft Home
- 2-Story Property
- Furnished
- Ceiling Fan
- Gas Fireplace
- Double Pane Windows
- Vinyl Clad Windows
- Blinds
- Entrance Foyer
- Family Room with Fireplace
- Great Room
- Living Room with Fireplace
- Open Floorplan
- Unfinished Basement
- Crawl Space
- Smart Thermostat
Kitchen
- Breakfast Bar
- Built-In Oven
- Electric Oven
- Electric Cooktop
- Microwave
- Dishwasher
- ENERGY STAR Qualified Appliances
- Disposal
Flooring
- Carpet
- Laminate
- Ceramic Tile
Bedrooms and Bathrooms
- 3 Bedrooms
- Double Master Bedroom
- 2 Full Bathrooms
- Bathtub and Shower Combination in Primary Bathroom
Laundry
- Laundry Room
- Laundry in Hall
- Dryer
- Washer
- Laundry Cabinets
- Shelves in Laundry Area
Parking
- Parking Available
- Common or Shared Parking
- Additional Parking
- Assigned Parking
Outdoor Features
- Spa
- Deck
Location
- Ground Level
Schools
- Zephyr Cove Elementary School
- Whittell High School - Grades 7 + 8 Middle School
- Whittell - Grades 9-12 High School
Utilities
- No Cooling
- Forced Air Heating System
- Heating System Uses Natural Gas
- Hot Water Heating System
- Gas Water Heater
- Internet Available
- Phone Available
- Cable TV Available
Listing and Financial Details
- Assessor Parcel Number 1318-23-218-006
Community Details
Overview
- Association fees include insurance, security, snow removal, trash
- $370 HOA Transfer Fee
- Lake Village HOA
- Round Hill Village Cdp Community
- Lake Village Subdivision
- On-Site Maintenance
- Maintained Community
- The community has rules related to covenants, conditions, and restrictions
Amenities
- Common Area
- Sauna
- Clubhouse
Recreation
- Tennis Courts
- Community Pool
- Community Spa
- Snow Removal
Building Details
- Security
Security
- Security Service
- Resident Manager or Management On Site
- Carbon Monoxide Detectors
- Fire and Smoke Detector
Map
Home Values in the Area
Average Home Value in this Area
Property History
| Date | Event | Price | List to Sale | Price per Sq Ft |
|---|---|---|---|---|
| 10/16/2025 10/16/25 | Price Changed | $719,000 | -4.0% | $499 / Sq Ft |
| 05/15/2025 05/15/25 | For Sale | $749,000 | -- | $520 / Sq Ft |
Source: Northern Nevada Regional MLS
MLS Number: 250006571
- 178 Tahoma Cir Unit B
- 176 Tahoma Cir Unit A
- 205 Clubhouse Cir
- 128 Holly Ln Unit B
- 233 Clubhouse Cir
- 46 Chalet
- 171 Sierra Colina Dr
- 160 Sierra Colina Dr
- Zephyr Duet Plan at Sierra Colina
- Alpine Plan at Sierra Colina
- 150 Sierra Colina Dr Unit 36
- 157 Sierra Colina Dr
- 157 Sierra Colina Dr Unit 9
- 148 Sierra Colina Dr
- 121 Sierra Colina Dr Unit 21
- 121 Sierra Colina Dr
- 127 Sierra Colina Dr
- 127 Sierra Colina Dr Unit 19
- 192 Pine Ridge Dr
- 169 Crescent Dr Unit 53
- 145 Michelle Dr
- 600 Hwy 50 Unit Pinewild 40
- 1037 Echo Rd Unit 3
- 1027 Echo Rd Unit 1027
- 601 Highway 50
- 601 Highway 50
- 601 Highway 50
- 3728 Primrose Rd
- 617 Freel Dr
- 1083 Pine Grove Ave Unit C
- 424 Quaking Aspen Ln Unit B
- 360 Galaxy Ln
- 3133 Sacramento Ave
- 2975 Sacramento Ave Unit M
- 1262 Hidden Woods Dr
- 439 Ala Wai Blvd
- 439 Ala Wai Blvd Unit 140
- 842 Tahoe Keys Blvd Unit Studio
- 579 James Ave Unit 1
- 1821 Lake Tahoe Blvd







