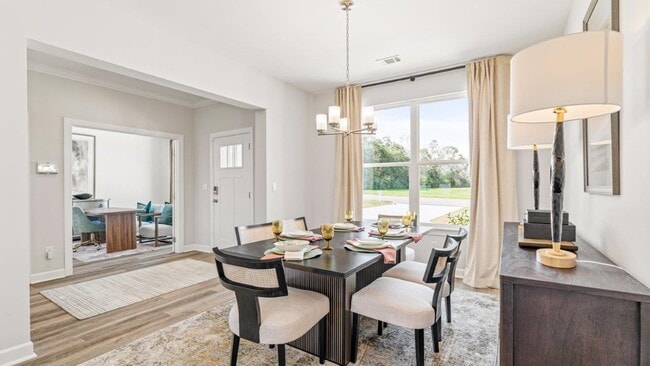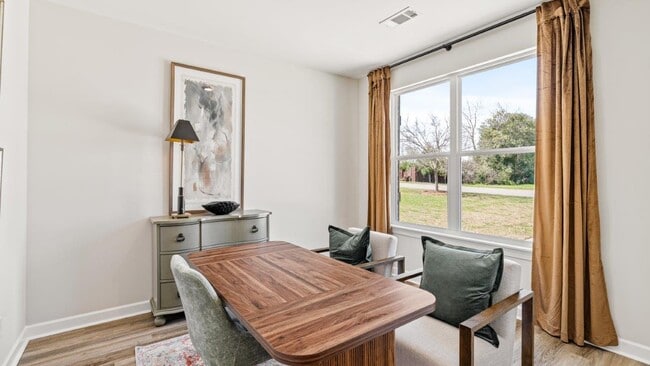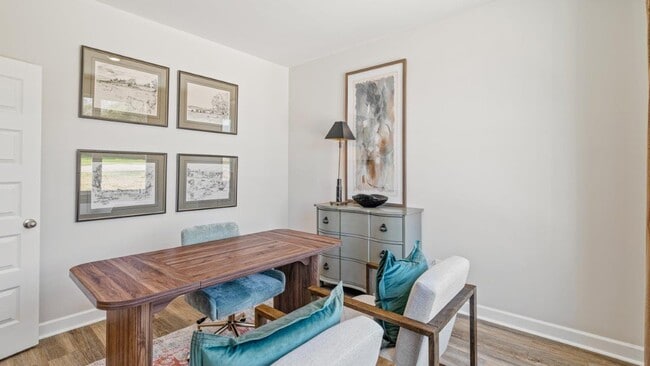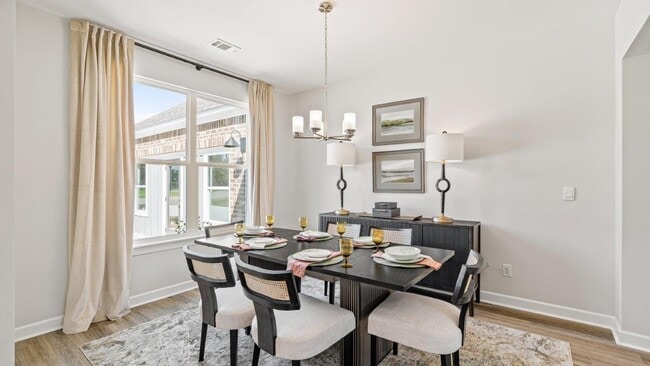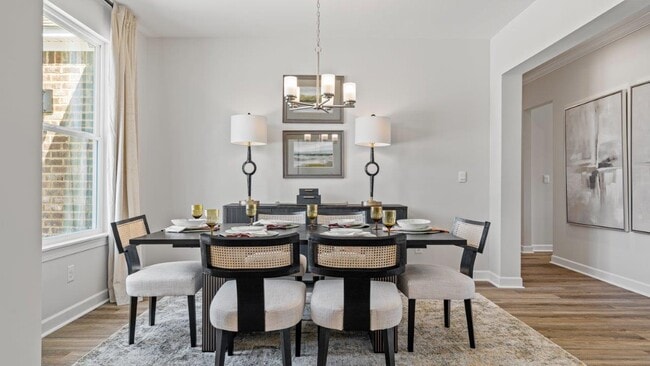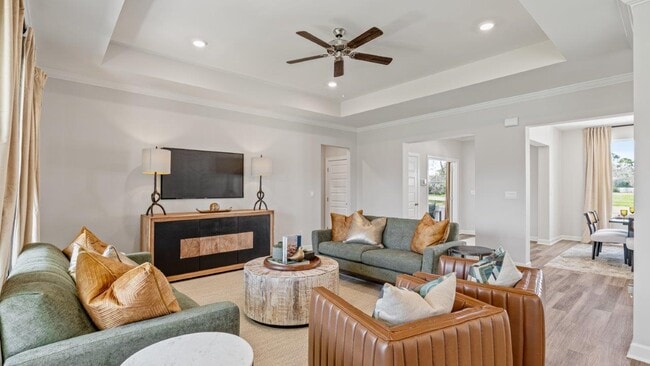
Estimated payment $2,387/month
Highlights
- New Construction
- Rehobeth Elementary School Rated 9+
- 1-Story Property
About This Home
Step into 100 Laney Road, Dothan, Alabama, a new home in our Willow Point community. The Avery plan features 4-bedrooms and 3.5-bathrooms in over 2,400 square feet of living space with a 2-car garage. Entering the home, you’ll find a formal dining room and a study. This popular floorplan features an open living area and a kitchen that features stainless steel appliances, an island with quartz countertops and pantry. Just off the breakfast area is access to the covered porch. Tucked behind the kitchen and breakfast area are two bedrooms, both sharing access to a shared bathroom with a shower/tub combination. Also, on this side of the home is a third bedroom and additional bathroom along with the laundry room. On the opposite side of the home is an additional half bathroom for guests to utilize and a hallway leading to the primary bedroom. The primary bedroom has an ensuite with a separate water closet, double vanity, garden tub, tiled shower and large walk-in closet. The Avery includes a Home is Connected smart home technology package which allows you to control your home with your smart device while near or away. Pictures may
Sales Office
| Monday - Saturday |
9:00 AM - 5:00 PM
|
| Sunday |
1:00 PM - 5:00 PM
|
Home Details
Home Type
- Single Family
Parking
- 2 Car Garage
Home Design
- New Construction
Interior Spaces
- 1-Story Property
Bedrooms and Bathrooms
- 4 Bedrooms
Map
Move In Ready Homes with AVERY Plan
About the Builder
Frequently Asked Questions
- Willow Point
- 209 Rylee Rd
- 210 Rylee Rd
- 115 Laney Ln
- 117 Laney Ln
- 124 Laney Ln
- 1619 Trawick Rd
- 517 Gladstone Way
- 109 Yorkhill
- 107 Kinning Park Rd
- 0 N Brannon Stand Rd
- 0 Hartford Hwy
- 104 Clarksdale Ct
- 0 Honeysuckle Rd
- 0 W Main St Unit 196595
- 0 Dunleith Blvd Unit LOT 18
- 0 Bocage Dr
- 113 Ayreswood Dr
- 206 Wynnfield Way
- 223 Windemere Ln
Ask me questions while you tour the home.

