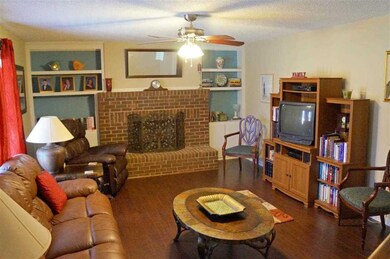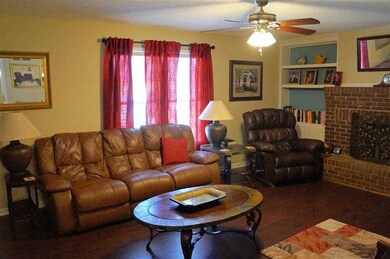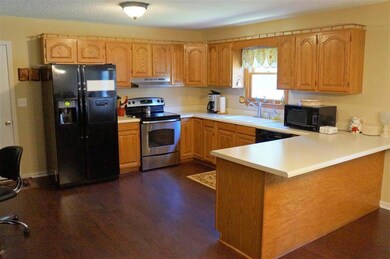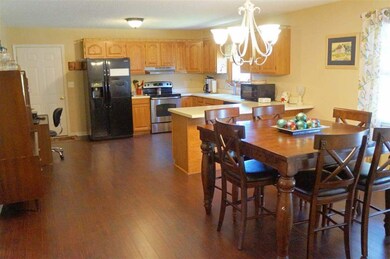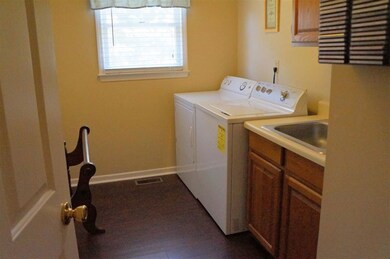
100 Laurel Walk Piedmont, SC 29673
Highlights
- Deck
- Traditional Architecture
- Separate Formal Living Room
- Wren Elementary School Rated A
- Main Floor Bedroom
- Corner Lot
About This Home
As of June 2025Mallard Green Subdivision! Immaculate two story vinyl home. Welcoming front porch invites you into this lovely home, The great room includes brick fireplace and built-ins. A large and open kitchen with eating bar and dining area. Spacious 4 bedrooms and 3 baths. Master on main level. Deck and fenced back yard.
Last Agent to Sell the Property
RE/MAX Executive License #6121 Listed on: 04/08/2015

Last Buyer's Agent
Arnold Adams
Jan Rogers Partners R.E. License #42332
Home Details
Home Type
- Single Family
Est. Annual Taxes
- $970
Lot Details
- Fenced Yard
- Corner Lot
- Level Lot
- Landscaped with Trees
Parking
- 2 Car Attached Garage
- Garage Door Opener
- Driveway
Home Design
- Traditional Architecture
Interior Spaces
- 2,100 Sq Ft Home
- 2-Story Property
- Bookcases
- Ceiling Fan
- Gas Log Fireplace
- Blinds
- Wood Frame Window
- Separate Formal Living Room
- Dining Room
- Crawl Space
- Permanent Attic Stairs
- Dishwasher
- Laundry Room
Flooring
- Carpet
- Laminate
- Vinyl
Bedrooms and Bathrooms
- 4 Bedrooms
- Main Floor Bedroom
- Primary bedroom located on second floor
- Bathroom on Main Level
- 3 Full Bathrooms
- Bathtub with Shower
Outdoor Features
- Deck
- Front Porch
Location
- Outside City Limits
Schools
- Wren Elementary School
- Wren Middle School
- Wren High School
Utilities
- Cooling Available
- Heating System Uses Natural Gas
- Heat Pump System
- Septic Tank
- Cable TV Available
Community Details
- No Home Owners Association
- Mallard Green Subdivision
Listing and Financial Details
- Assessor Parcel Number 216-07-02-016
Ownership History
Purchase Details
Home Financials for this Owner
Home Financials are based on the most recent Mortgage that was taken out on this home.Purchase Details
Purchase Details
Home Financials for this Owner
Home Financials are based on the most recent Mortgage that was taken out on this home.Purchase Details
Home Financials for this Owner
Home Financials are based on the most recent Mortgage that was taken out on this home.Purchase Details
Home Financials for this Owner
Home Financials are based on the most recent Mortgage that was taken out on this home.Similar Homes in Piedmont, SC
Home Values in the Area
Average Home Value in this Area
Purchase History
| Date | Type | Sale Price | Title Company |
|---|---|---|---|
| Warranty Deed | $354,000 | None Listed On Document | |
| Warranty Deed | $354,000 | None Listed On Document | |
| Warranty Deed | $312,900 | None Listed On Document | |
| Warranty Deed | $312,900 | None Listed On Document | |
| Deed | $173,650 | None Available | |
| Warranty Deed | $230,000 | Fidelity National Ttl Ins Co | |
| Deed | $165,000 | -- |
Mortgage History
| Date | Status | Loan Amount | Loan Type |
|---|---|---|---|
| Previous Owner | $6,711 | FHA | |
| Previous Owner | $170,504 | FHA | |
| Previous Owner | $156,000 | Commercial | |
| Previous Owner | $172,500 | Purchase Money Mortgage | |
| Previous Owner | $20,000 | Credit Line Revolving |
Property History
| Date | Event | Price | Change | Sq Ft Price |
|---|---|---|---|---|
| 06/02/2025 06/02/25 | Sold | $354,000 | 0.0% | $177 / Sq Ft |
| 04/09/2025 04/09/25 | Pending | -- | -- | -- |
| 04/03/2025 04/03/25 | Price Changed | $354,000 | -1.1% | $177 / Sq Ft |
| 03/20/2025 03/20/25 | For Sale | $358,000 | +117.0% | $179 / Sq Ft |
| 06/24/2015 06/24/15 | Sold | $165,000 | -10.8% | $79 / Sq Ft |
| 06/04/2015 06/04/15 | Pending | -- | -- | -- |
| 04/08/2015 04/08/15 | For Sale | $185,000 | -- | $88 / Sq Ft |
Tax History Compared to Growth
Tax History
| Year | Tax Paid | Tax Assessment Tax Assessment Total Assessment is a certain percentage of the fair market value that is determined by local assessors to be the total taxable value of land and additions on the property. | Land | Improvement |
|---|---|---|---|---|
| 2024 | $1,362 | $9,450 | $1,020 | $8,430 |
| 2023 | $1,362 | $9,450 | $1,020 | $8,430 |
| 2022 | $1,315 | $9,450 | $1,020 | $8,430 |
| 2021 | $1,300 | $13,690 | $1,200 | $12,490 |
| 2020 | $951 | $6,460 | $800 | $5,660 |
| 2019 | $951 | $6,460 | $800 | $5,660 |
| 2018 | $893 | $6,460 | $800 | $5,660 |
| 2017 | -- | $6,460 | $800 | $5,660 |
| 2016 | $924 | $6,470 | $640 | $5,830 |
| 2015 | $981 | $6,470 | $640 | $5,830 |
| 2014 | $970 | $6,470 | $640 | $5,830 |
Agents Affiliated with this Home
-
T
Seller's Agent in 2025
Thomas Shoupe
Opendoor Brokerage
-
N
Seller Co-Listing Agent in 2025
Nakia Walker
Opendoor Brokerage
-

Buyer's Agent in 2025
Jill Cody
Keller Williams Greenville Central
(864) 631-9285
7 in this area
137 Total Sales
-

Seller's Agent in 2015
Suzette Christopher
RE/MAX
(864) 221-2700
3 in this area
245 Total Sales
-
A
Buyer's Agent in 2015
Arnold Adams
Jan Rogers Partners R.E.
Map
Source: Western Upstate Multiple Listing Service
MLS Number: 20164009
APN: 216-07-02-016
- 00 Hollywood Dr
- 139 Mountain Lake Dr
- 5202 Highway 86 Unit Pelzer Hwy
- 165 Slateford Cir
- 100 Corinth Dr
- 47 Cane Hill Dr
- 118 Corinth Dr
- 122 Corinth Dr
- 1039 Blythwood Dr
- 1049 Blythwood Dr
- 300 Stones River Ave
- 305 Vicksburg Dr
- 119 Alberta Cir
- 67 Cane Hill Dr
- 34 Cane Hill Dr
- 124 Alberta Cir
- 1521 Old Williamston Rd
- 34 Great Lawn Dr
- 42 Great Lawn Dr
- 112 Wilson Place Ct

