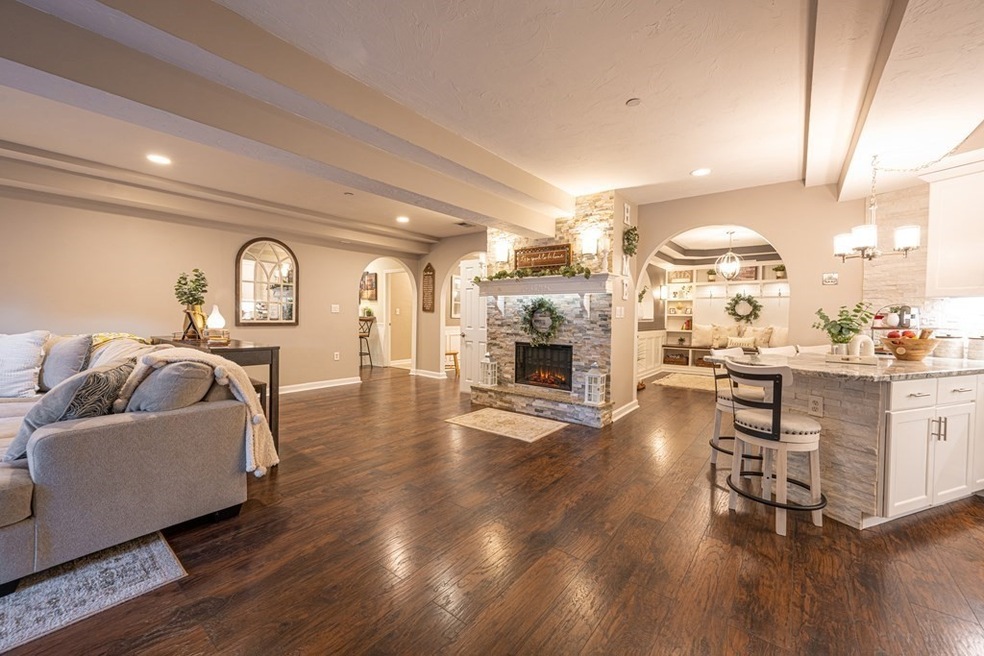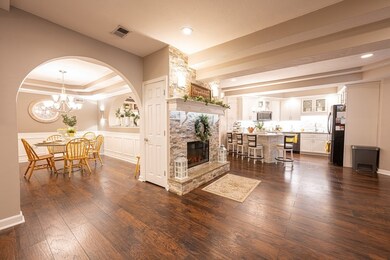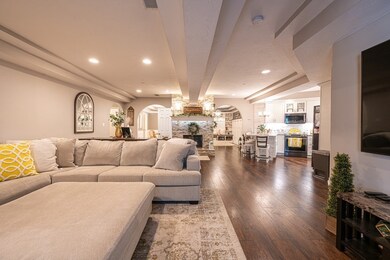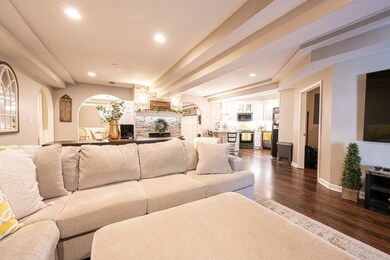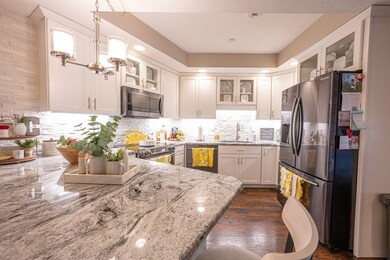
100 Lawrence St Unit 1 Haverhill, MA 01830
Walnut Square NeighborhoodHighlights
- Sauna
- Custom Closet System
- End Unit
- Open Floorplan
- Property is near public transit
- 2-minute walk to Alfred DiBartilomeo Memorial Park
About This Home
As of December 2022Back on market! Due to buyer's "personal reasons". Over 2,500sqf of gorgeous living space! This first floor, three bed, two bath, oversized, luxury condo has everything you've been looking for. The beautifully updated kitchen boasts granite countertops, stainless steel appliances, crown modeling, cabinet under lighting, & a peninsula for four. The modern open concept is perfect for entertaining, with a spacious formal dining area, massive living room, stone fireplace, and a custom built wet bar. You'll be blown away by the size of the master suite. The bedroom is large enough for a California King, sitting area, and office. There are his AND her walk-in closets and a master bath which feels like your very own spa. The master bath is equipped with a double vanity, soaking tub, walk-in shower and a steam room! The laundry room is big enough to be a fourth bedroom & the private walkout patio is the perfect spot to enjoy the nice fall weather. Deeded parking, central AC & so much more!
Last Agent to Sell the Property
Nick Daher
Broad Sound Real Estate, LLC Listed on: 09/08/2022
Last Buyer's Agent
Joseph Pollack
Redfin Corp.

Property Details
Home Type
- Condominium
Est. Annual Taxes
- $3,943
Year Built
- Built in 1968 | Remodeled
HOA Fees
- $444 Monthly HOA Fees
Home Design
- Garden Home
- Shingle Roof
Interior Spaces
- 2,524 Sq Ft Home
- 1-Story Property
- Open Floorplan
- Wet Bar
- Crown Molding
- Wainscoting
- Ceiling Fan
- Recessed Lighting
- Insulated Windows
- Entrance Foyer
- Living Room with Fireplace
- Sauna
- Exterior Basement Entry
- Intercom
- Laundry on main level
Kitchen
- Range
- Microwave
- Dishwasher
- Stainless Steel Appliances
- Kitchen Island
- Upgraded Countertops
Flooring
- Laminate
- Ceramic Tile
Bedrooms and Bathrooms
- 3 Bedrooms
- Custom Closet System
- 2 Full Bathrooms
- Bathtub with Shower
Parking
- 1 Car Parking Space
- Off-Street Parking
Location
- Property is near public transit
- Property is near schools
Utilities
- Forced Air Heating and Cooling System
- 1 Cooling Zone
- 1 Heating Zone
- Heating System Uses Natural Gas
- Electric Water Heater
Additional Features
- Level Entry For Accessibility
- Energy-Efficient Thermostat
- Patio
- End Unit
Listing and Financial Details
- Assessor Parcel Number M:0622 B:00534 L:8A1,4401777
Community Details
Overview
- Association fees include water, sewer, insurance, maintenance structure, ground maintenance, snow removal
- 22 Units
- Pentucket Lake Condominium Community
Amenities
- Shops
- Elevator
- Community Storage Space
Recreation
- Park
- Jogging Path
Pet Policy
- Pets Allowed
Ownership History
Purchase Details
Home Financials for this Owner
Home Financials are based on the most recent Mortgage that was taken out on this home.Purchase Details
Home Financials for this Owner
Home Financials are based on the most recent Mortgage that was taken out on this home.Purchase Details
Home Financials for this Owner
Home Financials are based on the most recent Mortgage that was taken out on this home.Purchase Details
Home Financials for this Owner
Home Financials are based on the most recent Mortgage that was taken out on this home.Purchase Details
Purchase Details
Home Financials for this Owner
Home Financials are based on the most recent Mortgage that was taken out on this home.Purchase Details
Home Financials for this Owner
Home Financials are based on the most recent Mortgage that was taken out on this home.Similar Homes in Haverhill, MA
Home Values in the Area
Average Home Value in this Area
Purchase History
| Date | Type | Sale Price | Title Company |
|---|---|---|---|
| Condominium Deed | $455,000 | None Available | |
| Condominium Deed | $329,000 | -- | |
| Not Resolvable | $195,000 | -- | |
| Not Resolvable | $183,000 | -- | |
| Foreclosure Deed | $188,272 | -- | |
| Deed | $250,000 | -- | |
| Deed | -- | -- |
Mortgage History
| Date | Status | Loan Amount | Loan Type |
|---|---|---|---|
| Open | $318,500 | Purchase Money Mortgage | |
| Previous Owner | $322,000 | Stand Alone Refi Refinance Of Original Loan | |
| Previous Owner | $319,130 | New Conventional | |
| Previous Owner | $175,000 | New Conventional | |
| Previous Owner | $173,850 | New Conventional | |
| Previous Owner | $76,000 | No Value Available | |
| Previous Owner | $50,000 | No Value Available | |
| Previous Owner | $135,000 | Purchase Money Mortgage |
Property History
| Date | Event | Price | Change | Sq Ft Price |
|---|---|---|---|---|
| 12/12/2022 12/12/22 | Sold | $455,000 | +5.8% | $180 / Sq Ft |
| 10/04/2022 10/04/22 | Pending | -- | -- | -- |
| 09/29/2022 09/29/22 | For Sale | $429,900 | 0.0% | $170 / Sq Ft |
| 09/21/2022 09/21/22 | Pending | -- | -- | -- |
| 09/08/2022 09/08/22 | For Sale | $429,900 | +30.7% | $170 / Sq Ft |
| 10/31/2019 10/31/19 | Sold | $329,000 | -0.3% | $130 / Sq Ft |
| 09/19/2019 09/19/19 | Pending | -- | -- | -- |
| 09/10/2019 09/10/19 | Price Changed | $329,900 | -2.7% | $131 / Sq Ft |
| 08/15/2019 08/15/19 | Price Changed | $339,000 | -0.3% | $134 / Sq Ft |
| 08/08/2019 08/08/19 | Price Changed | $339,900 | -5.6% | $135 / Sq Ft |
| 07/31/2019 07/31/19 | Price Changed | $359,900 | -2.7% | $143 / Sq Ft |
| 07/22/2019 07/22/19 | Price Changed | $369,900 | -2.4% | $147 / Sq Ft |
| 07/10/2019 07/10/19 | For Sale | $379,000 | +94.4% | $150 / Sq Ft |
| 08/15/2016 08/15/16 | Sold | $195,000 | -2.5% | $77 / Sq Ft |
| 06/29/2016 06/29/16 | Pending | -- | -- | -- |
| 06/13/2016 06/13/16 | For Sale | $200,000 | +9.3% | $79 / Sq Ft |
| 05/01/2015 05/01/15 | Sold | $183,000 | 0.0% | $73 / Sq Ft |
| 03/20/2015 03/20/15 | Pending | -- | -- | -- |
| 03/05/2015 03/05/15 | Off Market | $183,000 | -- | -- |
| 02/27/2015 02/27/15 | Price Changed | $179,900 | -5.3% | $71 / Sq Ft |
| 01/27/2015 01/27/15 | For Sale | $189,900 | -- | $75 / Sq Ft |
Tax History Compared to Growth
Tax History
| Year | Tax Paid | Tax Assessment Tax Assessment Total Assessment is a certain percentage of the fair market value that is determined by local assessors to be the total taxable value of land and additions on the property. | Land | Improvement |
|---|---|---|---|---|
| 2025 | $4,370 | $408,000 | $0 | $408,000 |
| 2024 | $2,387 | $224,300 | $0 | $224,300 |
| 2023 | $3,850 | $345,300 | $0 | $345,300 |
| 2022 | $3,943 | $310,000 | $0 | $310,000 |
| 2021 | $4,281 | $318,500 | $0 | $318,500 |
| 2020 | $3,361 | $247,100 | $0 | $247,100 |
| 2019 | $3,047 | $218,400 | $0 | $218,400 |
| 2018 | $3,962 | $196,800 | $0 | $196,800 |
| 2017 | $3,959 | $264,100 | $0 | $264,100 |
| 2016 | $3,259 | $212,200 | $0 | $212,200 |
| 2015 | -- | $211,500 | $0 | $211,500 |
Agents Affiliated with this Home
-
N
Seller's Agent in 2022
Nick Daher
Broad Sound Real Estate, LLC
-
J
Buyer's Agent in 2022
Joseph Pollack
Redfin Corp.
-

Seller's Agent in 2019
Luciano Leone Team
RE/MAX 360
204 Total Sales
-
R
Seller Co-Listing Agent in 2019
Ronna Tuttle
RE/MAX 360
(978) 821-0638
33 Total Sales
-
T
Buyer's Agent in 2019
Tom Lafontaine
Berkshire Hathaway HomeServices Verani Realty Bradford
-

Seller's Agent in 2016
Vanessa Anamisis
Berkshire Hathaway HomeServices Verani Realty Bradford
(603) 275-1703
35 Total Sales
Map
Source: MLS Property Information Network (MLS PIN)
MLS Number: 73034420
APN: HAVE-000622-000534-000008A-000001-000001
- 100 Lawrence St Unit 18
- 61 Hamilton Ave
- 50 Howard St
- 311 Mill St
- 47 Sheridan St
- 15-17 Brockton Ave
- 405 Main St Unit 3
- 61 Highland Ave
- 29 Saltonstall Rd
- 28 Windsor St
- 14 8th Ave
- 27 1/2 7th Ave
- 32 7th Ave Unit 32
- 34 7th Ave
- 39 Longview St
- 31 Ashland St Unit 5
- 43 6th Ave
- 7 Garden St
- 41 14th Ave Unit 41
- 6 Summit Ave
