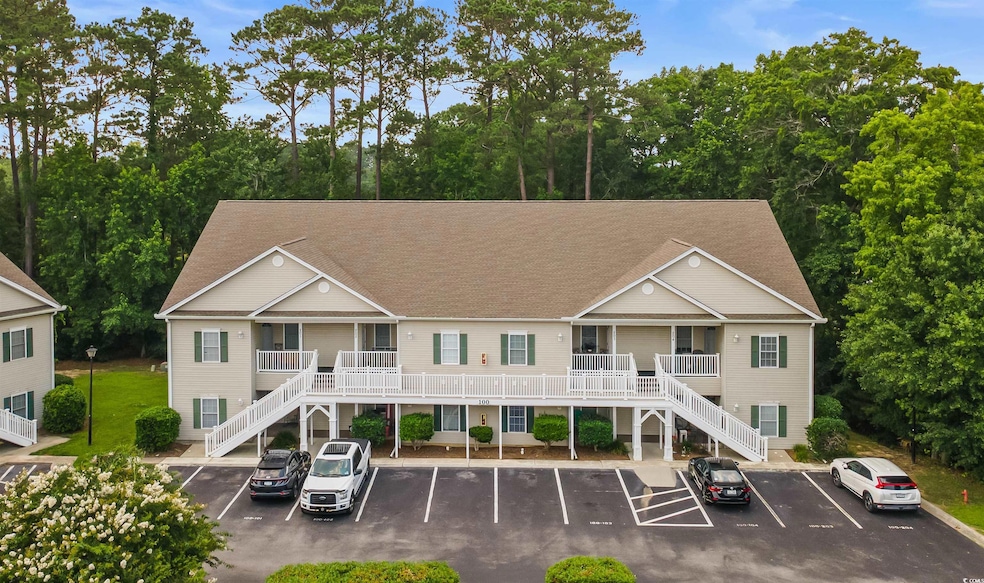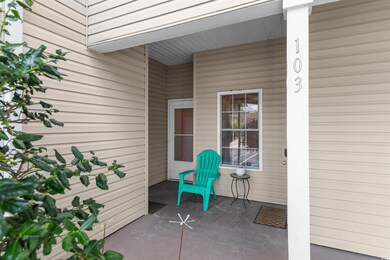
100 Lazy Willow Ln Unit 103, Bay View G Myrtle Beach, SC 29588
Burgess NeighborhoodEstimated payment $1,760/month
Highlights
- Golf Course View
- Main Floor Bedroom
- Screened Porch
- St. James Elementary School Rated A
- Furnished
- Community Pool
About This Home
Welcome to this beautiful 3-bedroom, 2-bathroom first-floor condo located in the desirable Bay View Golf Villas community. This elegant condo features an open floor plan with wood flooring throughout the kitchen, dining area, living room, and primary suite. Soft, airy colors fill the space with natural light, creating a warm and relaxing atmosphere. The primary suite features a walk-in closet and an easy-access walk-in shower for added convenience. Step out onto the spacious screened-in porch, ideal for enjoying your morning coffee or unwinding with an evening cocktail. Just steps from your front door, take advantage of private access to an outdoor pool, perfect for soaking up the sun and relaxing with friends and family. Conveniently situated just off Hwy 707 and Bay Rd, you'll enjoy quick access to Surfside Beach and all your favorite Grand Strand attractions. Truly move-in ready, this condo is the perfect blend of comfort, convenience, and coastal charm. Schedule your private showing today, this one won’t last long!
Property Details
Home Type
- Condominium
Est. Annual Taxes
- $2,321
Year Built
- Built in 2005
HOA Fees
- $542 Monthly HOA Fees
Parking
- Assigned Parking
Home Design
- Slab Foundation
- Vinyl Siding
Interior Spaces
- 1,151 Sq Ft Home
- Furnished
- Ceiling Fan
- Window Treatments
- Insulated Doors
- Family or Dining Combination
- Screened Porch
- Carpet
- Golf Course Views
- Washer and Dryer
Kitchen
- Breakfast Bar
- Range
- Microwave
- Dishwasher
- Disposal
Bedrooms and Bathrooms
- 3 Bedrooms
- Main Floor Bedroom
- Split Bedroom Floorplan
- Bathroom on Main Level
- 2 Full Bathrooms
Home Security
Schools
- Saint James Elementary School
- Saint James Middle School
- Saint James High School
Utilities
- Central Heating and Cooling System
- Underground Utilities
- Water Heater
- Phone Available
- Cable TV Available
Community Details
Overview
- Association fees include electric common, water and sewer, trash pickup, pool service, landscape/lawn, insurance, manager, legal and accounting, primary antenna/cable TV, common maint/repair
- Low-Rise Condominium
Recreation
- Community Pool
Pet Policy
- Only Owners Allowed Pets
Security
- Fire and Smoke Detector
Map
Home Values in the Area
Average Home Value in this Area
Tax History
| Year | Tax Paid | Tax Assessment Tax Assessment Total Assessment is a certain percentage of the fair market value that is determined by local assessors to be the total taxable value of land and additions on the property. | Land | Improvement |
|---|---|---|---|---|
| 2024 | $2,321 | $10,815 | $0 | $10,815 |
| 2023 | $2,321 | $10,815 | $0 | $10,815 |
| 2021 | $1,264 | $10,815 | $0 | $10,815 |
| 2020 | $1,177 | $10,815 | $0 | $10,815 |
| 2019 | $1,177 | $10,815 | $0 | $10,815 |
| 2018 | $0 | $8,400 | $0 | $8,400 |
| 2017 | $1,050 | $8,400 | $0 | $8,400 |
| 2016 | -- | $8,400 | $0 | $8,400 |
| 2015 | $1,059 | $3,200 | $0 | $3,200 |
| 2014 | $1,149 | $5,400 | $0 | $5,400 |
Property History
| Date | Event | Price | Change | Sq Ft Price |
|---|---|---|---|---|
| 07/08/2025 07/08/25 | Price Changed | $185,500 | -3.6% | $161 / Sq Ft |
| 06/09/2025 06/09/25 | For Sale | $192,500 | +6.4% | $167 / Sq Ft |
| 06/22/2023 06/22/23 | Sold | $181,000 | -4.7% | $157 / Sq Ft |
| 05/19/2023 05/19/23 | For Sale | $189,900 | -- | $165 / Sq Ft |
Purchase History
| Date | Type | Sale Price | Title Company |
|---|---|---|---|
| Warranty Deed | $181,000 | -- | |
| Deed | $79,500 | -- | |
| Deed | $97,476 | -- |
Mortgage History
| Date | Status | Loan Amount | Loan Type |
|---|---|---|---|
| Open | $135,750 | New Conventional | |
| Previous Owner | $63,600 | Future Advance Clause Open End Mortgage | |
| Previous Owner | $97,400 | Unknown | |
| Previous Owner | $9,860 | Credit Line Revolving | |
| Previous Owner | $77,980 | Fannie Mae Freddie Mac |
Similar Homes in Myrtle Beach, SC
Source: Coastal Carolinas Association of REALTORS®
MLS Number: 2514239
APN: 44916020062
- 141 Lazy Willow Ln Unit 103
- 1725 Boyne Dr
- 128 River Reach Dr
- 160 Lazy Willow Ln Unit 204
- 160 Lazy Willow Ln Unit 202
- 160 Lazy Willow Ln Unit 102
- 1701 Boyne Dr
- 6512 Laguna Point
- 6638 Greenslake Point
- 541 Miromar Way
- 6654 Wisteria Dr
- 6628 Mallard View Point
- 138 Copper Leaf Dr
- 1908 Gasparilla Ct
- 6612 Wintergreen Point
- 6610 Mallard View Point
- 6576 Pebble Beach Crescent
- 157 Stride Ct
- 1941 La Playa Dr
- 6506 Royal Pine Dr
- 6638 Greenslake Point
- 191 River Reach Dr
- 162 Kelsey Ct
- 6840 Blue Heron Blvd Unit 204
- 510 Fairwood Lakes Dr Unit 12E
- 6850 King Arthur Dr
- 406 Tree Top Ct Unit A
- 210 Brunswick Place
- 1125 Ganton Way
- 1460 Blue Tree Ct Unit N
- 104 Leadoff Dr
- 7433 Springside Dr
- 176 Dorian Lp
- 184 Dorian Lp
- 339 Augustine Dr
- 351 Augustine Dr
- 219 Dorian Lp
- 264 Hampton Park Cir
- 239 Dorian Lp
- 1000 Saltgrass Way






