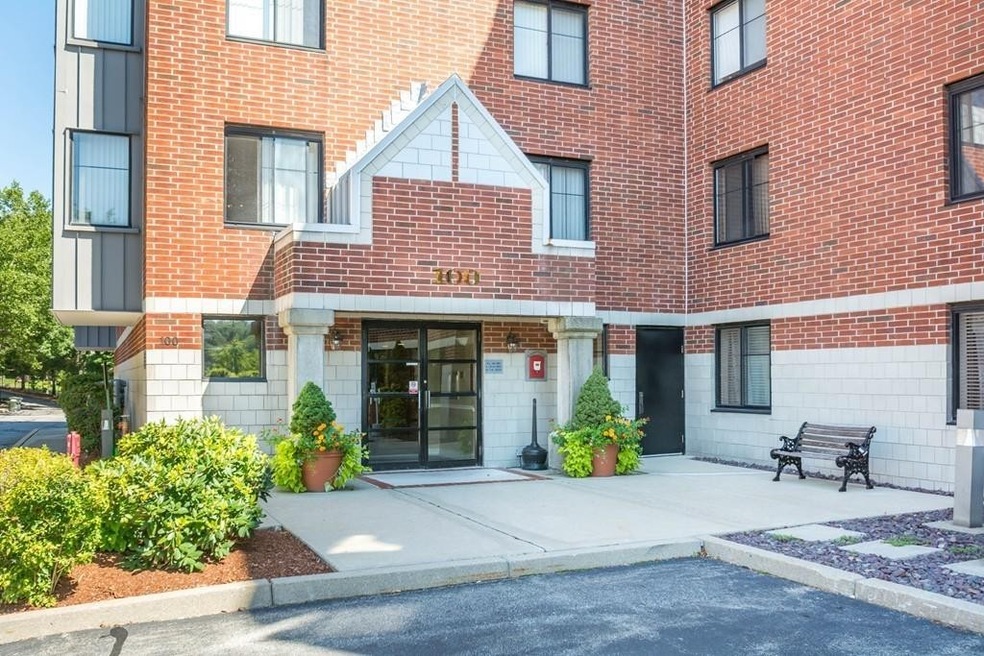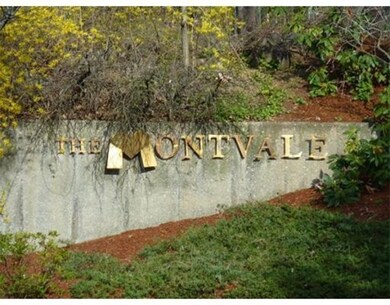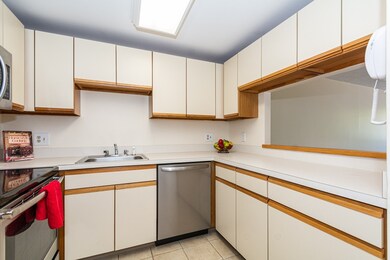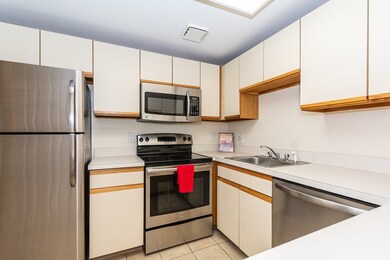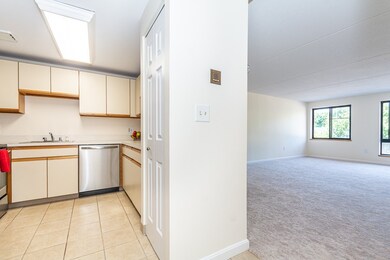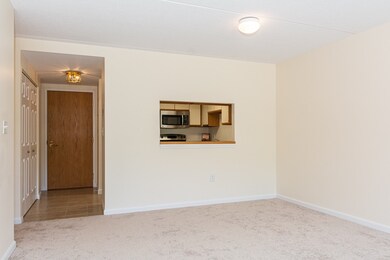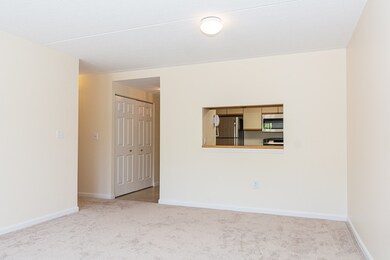
Montvale Condominiums 100 Ledgewood Dr Unit 310 Stoneham, MA 02180
Lindenwood NeighborhoodHighlights
- Golf Course Community
- In Ground Pool
- Property is near public transit
- Medical Services
- Open Floorplan
- Elevator
About This Home
As of August 2024Presenting THE MONTVALE in STONEHAM. Another FABULOUS, MOVE in READY with 2 BEDROOMS, & 2 FULL BATHS. MASTER BEDROOM includes a Master Bath, Personal Dressing Area & an oversize closet en suite. NEW PAINT, NEW CARPET, NEW DISHWASHER, Mostly NEW WINDOWS. And best of all, a NEW HEAT/AC PUMP is on order for the new owner. Washer & Dryer are in the unit. & all appliances remain as gifts to the Buyer. OPEN CONCEPT LIVING ROOM & DINING ROOM And you will also have recently replaced WINDOWS too! Garage parking spot #64 near entrance to the elevators & Storage Cubby #310 near the unit. Ask LR about additional parking spot outside. PET FRIENDLY COMMUNITY for small dogs or cats. VA APPROVED.
Last Buyer's Agent
Jeannette Myles
Bond Realty, Inc. License #449502060
Property Details
Home Type
- Condominium
Est. Annual Taxes
- $3,885
Year Built
- Built in 1987
HOA Fees
- $423 Monthly HOA Fees
Parking
- 1 Car Attached Garage
- Tuck Under Parking
- Open Parking
- Deeded Parking
Home Design
- Garden Home
- Brick Exterior Construction
- Rubber Roof
Interior Spaces
- 1,176 Sq Ft Home
- 1-Story Property
- Open Floorplan
- Intercom
Kitchen
- Range
- Dishwasher
Flooring
- Wall to Wall Carpet
- Ceramic Tile
Bedrooms and Bathrooms
- 2 Bedrooms
- Primary bedroom located on third floor
- 2 Full Bathrooms
Laundry
- Laundry on upper level
- Dryer
- Washer
Pool
- In Ground Pool
Location
- Property is near public transit
- Property is near schools
Utilities
- Forced Air Heating and Cooling System
- 1 Cooling Zone
- Heat Pump System
- Hot Water Heating System
- 100 Amp Service
Listing and Financial Details
- Assessor Parcel Number M:22 B:000 L:310,773542
Community Details
Overview
- Association fees include water, sewer, insurance, maintenance structure, road maintenance, ground maintenance, trash, reserve funds
- 118 Units
- Mid-Rise Condominium
- The Montvale Community
Amenities
- Medical Services
- Shops
- Elevator
- Community Storage Space
Recreation
- Golf Course Community
- Park
Pet Policy
- Breed Restrictions
Ownership History
Purchase Details
Home Financials for this Owner
Home Financials are based on the most recent Mortgage that was taken out on this home.Purchase Details
Home Financials for this Owner
Home Financials are based on the most recent Mortgage that was taken out on this home.Purchase Details
Similar Homes in Stoneham, MA
Home Values in the Area
Average Home Value in this Area
Purchase History
| Date | Type | Sale Price | Title Company |
|---|---|---|---|
| Not Resolvable | $420,000 | None Available | |
| Condominium Deed | $385,000 | -- | |
| Condominium Deed | -- | -- | |
| Condominium Deed | -- | -- |
Property History
| Date | Event | Price | Change | Sq Ft Price |
|---|---|---|---|---|
| 09/28/2024 09/28/24 | Rented | $2,750 | 0.0% | -- |
| 09/17/2024 09/17/24 | Under Contract | -- | -- | -- |
| 09/08/2024 09/08/24 | Price Changed | $2,750 | 0.0% | $2 / Sq Ft |
| 08/20/2024 08/20/24 | Sold | $550,000 | 0.0% | $468 / Sq Ft |
| 08/12/2024 08/12/24 | Price Changed | $2,950 | 0.0% | $3 / Sq Ft |
| 08/12/2024 08/12/24 | For Rent | $2,950 | -7.8% | -- |
| 07/26/2024 07/26/24 | Off Market | $3,200 | -- | -- |
| 07/15/2024 07/15/24 | For Rent | $3,200 | 0.0% | -- |
| 05/20/2024 05/20/24 | Pending | -- | -- | -- |
| 05/15/2024 05/15/24 | For Sale | $534,900 | +17.6% | $455 / Sq Ft |
| 07/28/2022 07/28/22 | Sold | $455,000 | -1.1% | $387 / Sq Ft |
| 06/28/2022 06/28/22 | Pending | -- | -- | -- |
| 06/28/2022 06/28/22 | For Sale | $459,900 | +9.5% | $391 / Sq Ft |
| 11/04/2021 11/04/21 | Sold | $420,000 | 0.0% | $357 / Sq Ft |
| 09/23/2021 09/23/21 | Pending | -- | -- | -- |
| 09/21/2021 09/21/21 | For Sale | -- | -- | -- |
| 09/15/2021 09/15/21 | Off Market | $420,000 | -- | -- |
| 09/15/2021 09/15/21 | For Sale | -- | -- | -- |
| 09/14/2021 09/14/21 | Pending | -- | -- | -- |
| 09/03/2021 09/03/21 | For Sale | $415,000 | +7.8% | $353 / Sq Ft |
| 10/15/2019 10/15/19 | Sold | $385,000 | -3.7% | $327 / Sq Ft |
| 09/06/2019 09/06/19 | Pending | -- | -- | -- |
| 07/25/2019 07/25/19 | For Sale | $399,900 | -- | $340 / Sq Ft |
Tax History Compared to Growth
Tax History
| Year | Tax Paid | Tax Assessment Tax Assessment Total Assessment is a certain percentage of the fair market value that is determined by local assessors to be the total taxable value of land and additions on the property. | Land | Improvement |
|---|---|---|---|---|
| 2025 | $4,736 | $463,000 | $0 | $463,000 |
| 2024 | $4,684 | $442,300 | $0 | $442,300 |
| 2023 | $4,436 | $399,600 | $0 | $399,600 |
| 2022 | $3,900 | $374,600 | $0 | $374,600 |
| 2021 | $3,968 | $366,700 | $0 | $366,700 |
| 2020 | $3,882 | $359,800 | $0 | $359,800 |
| 2019 | $3,885 | $346,300 | $0 | $346,300 |
| 2018 | $6,681 | $303,900 | $0 | $303,900 |
| 2017 | $3,610 | $291,400 | $0 | $291,400 |
| 2016 | $3,529 | $277,900 | $0 | $277,900 |
| 2015 | $3,407 | $262,900 | $0 | $262,900 |
| 2014 | $3,108 | $230,400 | $0 | $230,400 |
Agents Affiliated with this Home
-
S
Seller's Agent in 2024
Surabhi Rathi
Redfin Corp.
-

Seller's Agent in 2024
David Tassinari
Century 21 North East
(781) 475-3693
3 in this area
27 Total Sales
-
P
Buyer's Agent in 2024
Peter Mlaguzi
M&A Real Estate
-
G
Seller's Agent in 2022
Gianni De Palma
GDP Real Estate Group, LLC
(978) 804-4450
3 in this area
40 Total Sales
-

Seller's Agent in 2021
Tess DiMatteo
J. Barrett & Company
(978) 922-3683
2 in this area
19 Total Sales
-
F
Buyer's Agent in 2021
Francis Santaniello
Weichert REALTORS® Blueprint Brokers
(857) 204-7179
1 in this area
39 Total Sales
About Montvale Condominiums
Map
Source: MLS Property Information Network (MLS PIN)
MLS Number: 72540320
APN: STON-000022-000000-000310
- 200 Ledgewood Dr Unit 509
- 100 Ledgewood Dr Unit 215
- 200 Ledgewood Dr Unit 604
- 12 Cottage St
- 10 Gilmore St
- 72 Wright St
- 6 Stratton Dr Unit 3208
- 6 Stratton Dr Unit 303
- 6 Stratton Dr Unit 3307
- 6 Stratton Dr Unit 408
- 37 Chestnut St
- 236 Hancock St
- 25 Maple St Unit C
- 8 Gigante Dr
- 2 Stratton Dr Unit 109
- 3 Albert Dr Unit 3
- 35 Grape St
- 426 Main St Unit 206
- 34 Warren St Unit 3
- 4 Merrow Ln
