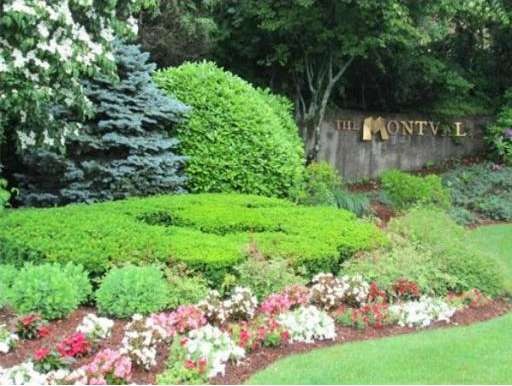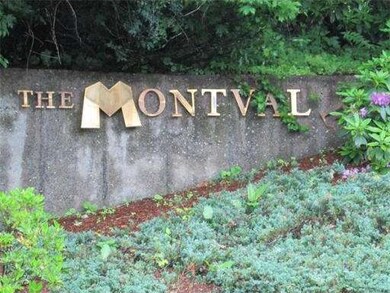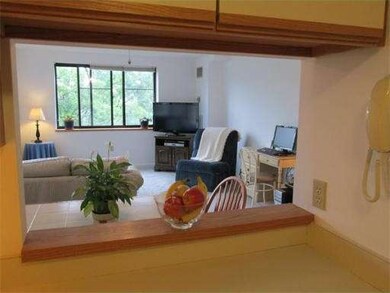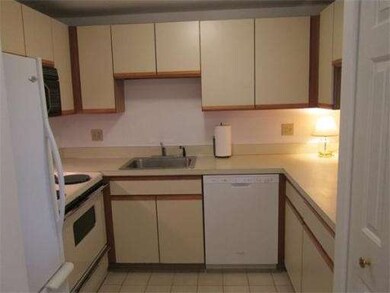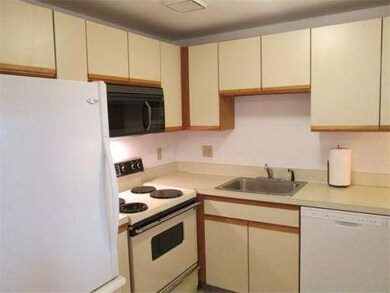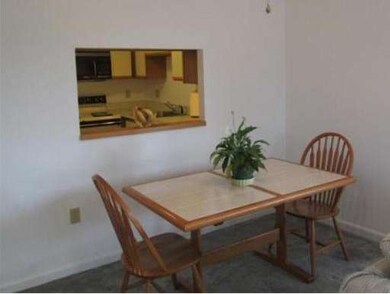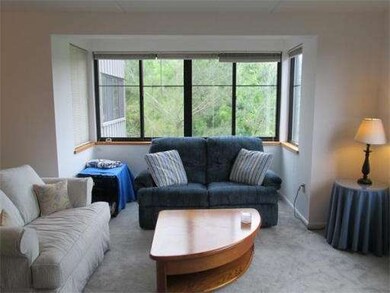
Montvale Condominiums 100 Ledgewood Dr Unit 517 Stoneham, MA 02180
Lindenwood NeighborhoodAbout This Home
As of July 2013Sunlit Condo w OPEN FLOOR PLAN. Enjoy maintenance-free living in an upscale, elevator building. This well laid out 1 BR condo enjoys private views and well organized use of space. Plenty of CLOSET/STORAGE SPACE to include WASHER/DRYER IN UNIT. Perfect for commuters RTE 93 & 128 nearby. This pet friendly complex includes a well maintained in-ground pool and one indoor deed garage space as well as an outdoor deed space. WELCOME HOME TO THE MONTVALE!
Last Agent to Sell the Property
William Raveis R.E. & Home Services Listed on: 06/12/2013

Property Details
Home Type
Condominium
Est. Annual Taxes
$3,775
Year Built
1987
Lot Details
0
Listing Details
- Unit Level: 5
- Unit Placement: Upper, End, Back
- Special Features: None
- Property Sub Type: Condos
- Year Built: 1987
Interior Features
- Has Basement: No
- Number of Rooms: 4
- Amenities: Public Transportation, Shopping, Swimming Pool, Park, Golf Course, Medical Facility, Highway Access, House of Worship, Public School
- Electric: Circuit Breakers
- Flooring: Tile, Wall to Wall Carpet
- Interior Amenities: Cable Available, Intercom
- Bathroom #1: First Floor, 5X6
- Kitchen: First Floor, 7X7
- Laundry Room: First Floor
- Living Room: First Floor, 11X19
- Master Bedroom: First Floor, 10X16
- Master Bedroom Description: Closet, Flooring - Wall to Wall Carpet, Window(s) - Picture
- Dining Room: First Floor, 8X9
Exterior Features
- Construction: Frame
- Exterior: Brick
Garage/Parking
- Garage Parking: Under, Deeded
- Garage Spaces: 1
- Parking: Off-Street, Deeded, Guest, Paved Driveway
- Parking Spaces: 1
Utilities
- Cooling Zones: 1
- Heat Zones: 1
- Utility Connections: for Electric Range, for Electric Oven, for Electric Dryer, Washer Hookup
Condo/Co-op/Association
- Condominium Name: The Montvale
- Association Fee Includes: Hot Water, Water, Sewer, Master Insurance, Swimming Pool, Elevator, Exterior Maintenance, Road Maintenance, Landscaping, Snow Removal, Refuse Removal
- Association Pool: Yes
- Management: Professional - Off Site, Resident Superintendent
- Pets Allowed: Yes w/ Restrictions
- No Units: 118
- Unit Building: 517
Ownership History
Purchase Details
Purchase Details
Home Financials for this Owner
Home Financials are based on the most recent Mortgage that was taken out on this home.Purchase Details
Home Financials for this Owner
Home Financials are based on the most recent Mortgage that was taken out on this home.Similar Home in Stoneham, MA
Home Values in the Area
Average Home Value in this Area
Purchase History
| Date | Type | Sale Price | Title Company |
|---|---|---|---|
| Condominium Deed | -- | None Available | |
| Deed | $195,000 | -- | |
| Deed | $183,000 | -- |
Mortgage History
| Date | Status | Loan Amount | Loan Type |
|---|---|---|---|
| Previous Owner | $60,000 | Balloon | |
| Previous Owner | $192,900 | Adjustable Rate Mortgage/ARM | |
| Previous Owner | $185,200 | New Conventional | |
| Previous Owner | $114,050 | No Value Available | |
| Previous Owner | $146,000 | Purchase Money Mortgage |
Property History
| Date | Event | Price | Change | Sq Ft Price |
|---|---|---|---|---|
| 07/01/2025 07/01/25 | Rented | $2,500 | 0.0% | -- |
| 06/16/2025 06/16/25 | Under Contract | -- | -- | -- |
| 06/12/2025 06/12/25 | For Rent | $2,500 | 0.0% | -- |
| 07/31/2013 07/31/13 | Sold | $195,000 | +0.1% | $268 / Sq Ft |
| 06/18/2013 06/18/13 | Pending | -- | -- | -- |
| 06/12/2013 06/12/13 | For Sale | $194,900 | -- | $268 / Sq Ft |
Tax History Compared to Growth
Tax History
| Year | Tax Paid | Tax Assessment Tax Assessment Total Assessment is a certain percentage of the fair market value that is determined by local assessors to be the total taxable value of land and additions on the property. | Land | Improvement |
|---|---|---|---|---|
| 2025 | $3,775 | $369,000 | $0 | $369,000 |
| 2024 | $3,686 | $348,100 | $0 | $348,100 |
| 2023 | $3,494 | $314,800 | $0 | $314,800 |
| 2022 | $3,075 | $295,400 | $0 | $295,400 |
| 2021 | $3,010 | $278,200 | $0 | $278,200 |
| 2020 | $2,946 | $273,000 | $0 | $273,000 |
| 2019 | $2,817 | $251,100 | $0 | $251,100 |
| 2018 | $2,468 | $210,800 | $0 | $210,800 |
| 2017 | $2,537 | $204,800 | $0 | $204,800 |
| 2016 | $2,480 | $195,300 | $0 | $195,300 |
| 2015 | $2,398 | $185,000 | $0 | $185,000 |
| 2014 | $2,188 | $162,200 | $0 | $162,200 |
Agents Affiliated with this Home
-

Seller's Agent in 2025
Emma Fula
Coldwell Banker Realty - Boston
(781) 589-2092
8 Total Sales
-

Buyer's Agent in 2025
EDWIN CONTRERAS
Broad Sound Real Estate, LLC
(617) 820-1853
8 Total Sales
-

Seller's Agent in 2013
Maureen Fuccillo
William Raveis R.E. & Home Services
(617) 510-7063
2 in this area
62 Total Sales
-

Buyer's Agent in 2013
Gerald Barrett
Barrett, Chris. J., REALTORS®
(781) 718-2478
1 in this area
62 Total Sales
About Montvale Condominiums
Map
Source: MLS Property Information Network (MLS PIN)
MLS Number: 71540771
APN: STON-000022-000000-000517
- 200 Ledgewood Dr Unit 509
- 100 Ledgewood Dr Unit 215
- 200 Ledgewood Dr Unit 604
- 12 Cottage St
- 10 Gilmore St
- 72 Wright St
- 6 Stratton Dr Unit 3208
- 6 Stratton Dr Unit 303
- 6 Stratton Dr Unit 3307
- 6 Stratton Dr Unit 408
- 37 Chestnut St
- 236 Hancock St
- 25 Maple St Unit C
- 8 Gigante Dr
- 2 Stratton Dr Unit 109
- 3 Albert Dr Unit 3
- 35 Grape St
- 426 Main St Unit 206
- 34 Warren St Unit 3
- 4 Merrow Ln
