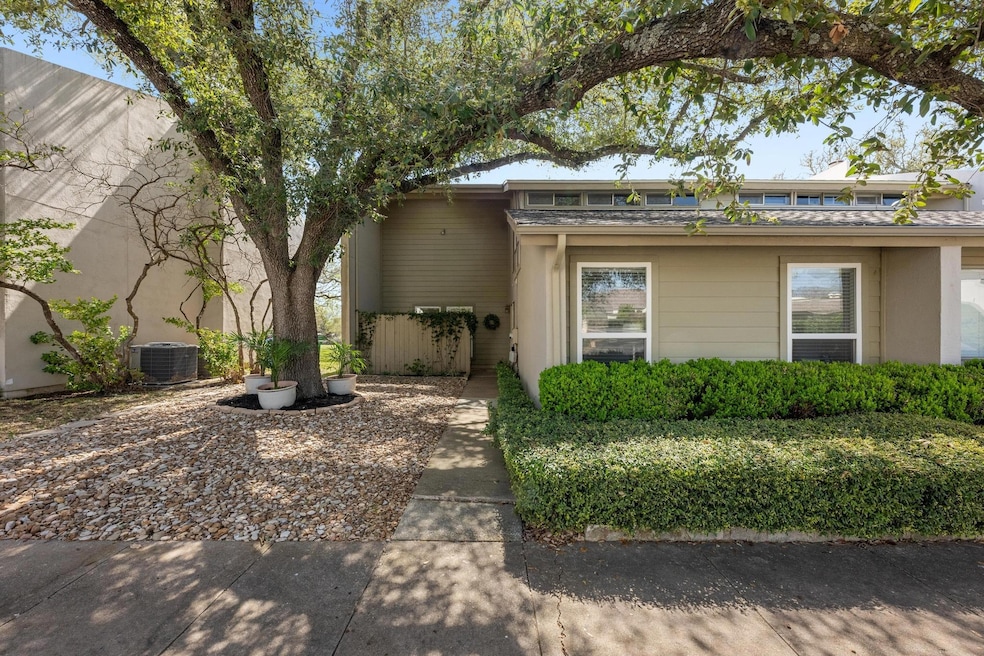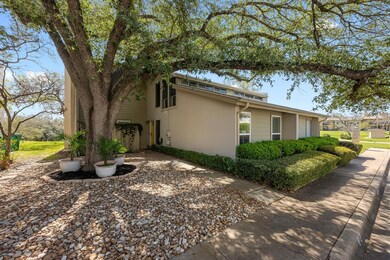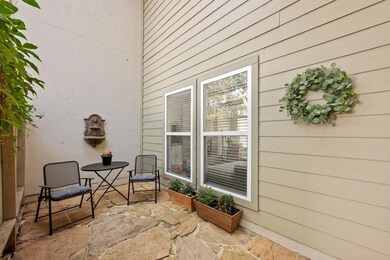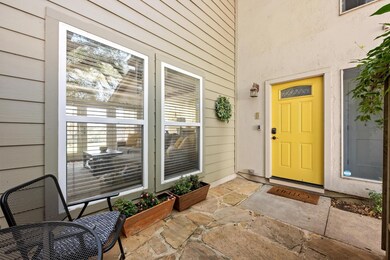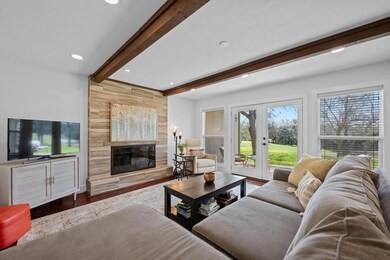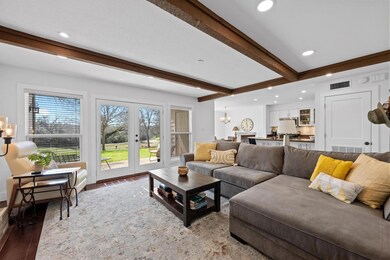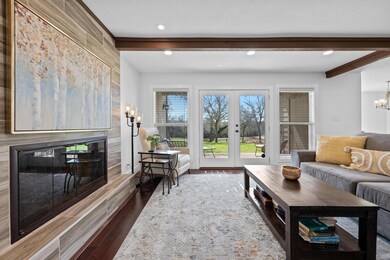100 Lido Cir Unit B2 Lakeway, TX 78734
Highlights
- On Golf Course
- Building Security
- Wood Flooring
- Serene Hills Elementary School Rated A-
- Open Floorplan
- Main Floor Primary Bedroom
About This Home
Beautifully presented & updated townhome type condo on the 4th tee of the Live Oak Golf Course. TOTALLY FURNISHED & ready to move in to. Lovely front courtyard entry. Sit on the back patio or the upstairs balcony and watch the golfers or enjoy the private serenity of a front patio. This home lives big with the open floorplan of a well planned kitchen opening to the dining area and the large living area accented with a modern fireplace. Lots of light filter in through the many windows and patio doors making this a very inviting home. There are two bedrooms that can be used as a primary. The downstairs bedroom is very large and closes off from the living area with a private bath. Upstairs are two more bedrooms and a nice bonus room that can be an office, work out room or hobby area. The once jack 'n jill bath was remodeled to one very large and open bathroom with a spacious spa type bathtub, double sinks and an extra closet space if needed. There is an abundance of storage with two large hall closets on the first floor, plenty of storage on the second, and a exterior storage closet off the back patio. This is a wonderful unit and the spaces are beautifully laid out. All appliances are in the unit and there are two queen beds and one king. The downstairs bedroom can also double as a primary as the large bathroom with a spa like tub can be totally closed off from the living area for privacy. The community pool is located very close just across the parking lot. Lots of bedroom/living options for roommates or family. Enjoy walking the neighborhood of single family homes and walking by the Lakeway Airstrip watching the small planes take off and land. This is a wonderful spot in old Lakeway. Enjoy a great breakfast at Cafe Lago right in the Lakeway neighborhood or dine out at many close restaurants. Very close to Baylor Scott and White, medical offices, and many employers. Great proximity to all things Lakeway and Lake Travis, the Arboretum and all shopping along 620.
Listing Agent
Moreland Properties Brokerage Phone: (512) 480-0848 License #0450520 Listed on: 07/18/2025

Townhouse Details
Home Type
- Townhome
Est. Annual Taxes
- $7,828
Year Built
- Built in 1972
Lot Details
- 8,076 Sq Ft Lot
- On Golf Course
- East Facing Home
Home Design
- Slab Foundation
- Composition Roof
- HardiePlank Type
Interior Spaces
- 2,130 Sq Ft Home
- 2-Story Property
- Open Floorplan
- Furnished
- Beamed Ceilings
- High Ceiling
- Ceiling Fan
- Raised Hearth
- Fireplace With Glass Doors
- Gas Log Fireplace
- Insulated Windows
- Drapes & Rods
- Living Room with Fireplace
- Golf Course Views
- Washer and Dryer
Kitchen
- Breakfast Area or Nook
- Breakfast Bar
- Built-In Electric Range
- Microwave
- Dishwasher
- Granite Countertops
- Disposal
Flooring
- Wood
- Carpet
- Tile
Bedrooms and Bathrooms
- 3 Bedrooms | 1 Primary Bedroom on Main
- 2 Full Bathrooms
- Soaking Tub
Parking
- 2 Parking Spaces
- Driveway
- Parking Lot
- Assigned Parking
Accessible Home Design
- Accessible Full Bathroom
- Accessible Closets
Eco-Friendly Details
- Energy-Efficient Appliances
- Energy-Efficient HVAC
Outdoor Features
- Balcony
- Uncovered Courtyard
- Patio
- Exterior Lighting
- Rear Porch
Schools
- Serene Hills Elementary School
- Hudson Bend Middle School
- Lake Travis High School
Utilities
- Central Air
- Heating System Uses Natural Gas
- Natural Gas Connected
- High Speed Internet
- Cable TV Available
Listing and Financial Details
- Security Deposit $2,300
- Tenant pays for all utilities
- Negotiable Lease Term
- $50 Application Fee
- Assessor Parcel Number 01377803210000
Community Details
Overview
- Property has a Home Owners Association
- 28 Units
- Lakeway Condo Patio Home Subdivision
Amenities
- Courtyard
- Common Area
Recreation
- Community Pool
Security
- Building Security
Map
Source: Unlock MLS (Austin Board of REALTORS®)
MLS Number: 6730600
APN: 135159
- 100 Lido Cir Unit A1
- 911 Vanguard St
- 921 Vanguard St
- 915 Biscayne
- 29 Prestonwood Cir
- 808 Vanguard St
- 118 Lido St
- 5 Champion Ln
- 2 Champions Ln
- 1003 Porpoise St
- 429 Sunfish St
- 6 Muirfield Greens Cove
- 116 W Eagle Dr
- 2201 Lakeway Blvd Unit 2
- 608 Lakeway Dr
- 52 Club Estates Pkwy
- 720 Rolling Green Dr
- 402 Seawind
- 302 Seawind
- 112 White Sands Dr
