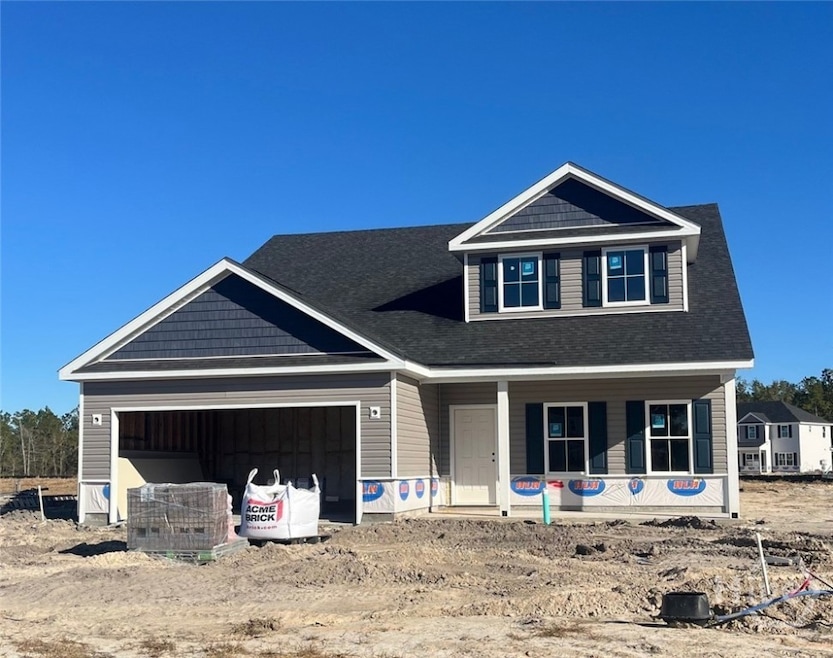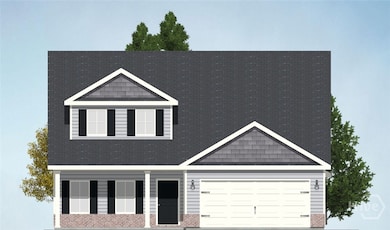100 Little Ben Ct Guyton, GA 31312
Estimated payment $2,561/month
Highlights
- New Construction
- Gourmet Kitchen
- Traditional Architecture
- Marlow Elementary School Rated A-
- Primary Bedroom Suite
- Main Floor Primary Bedroom
About This Home
The Clare plan by Horizon Home Builders in Buckingham Plantation!! South Guyton close to everything, I95, Hyundai Plant, Gulfstream, Pooler, Savannah, South Effingham School District. The Clare Plan offer 2,820 sq. ft. - 4 BR/2.5BA with large bonus room upstairs, open floor plan. Owner's suite is on the main floor, ensuite bathroom with private water closet, soaking tub and separate tiled shower, granite with double sinks, 2 very large walk-in-closets with custom wood shelving! Beautiful Gourmet kitchen with granite counters and tiled backsplash, pendant lights over kitchen island, luxury vinyl plank on first floor in main living spaces, electric fireplace with shiplap accent in family room. Enjoy your evenings on the covered front porch or the 12 x 16 covered back porch. Estimated Completion March 2026
Home Details
Home Type
- Single Family
Year Built
- New Construction
HOA Fees
- $24 Monthly HOA Fees
Parking
- 2 Car Attached Garage
Home Design
- Traditional Architecture
- Brick Exterior Construction
- Slab Foundation
- Vinyl Siding
- Concrete Perimeter Foundation
Interior Spaces
- 2,820 Sq Ft Home
- 2-Story Property
- High Ceiling
- Pendant Lighting
- 1 Fireplace
- Entrance Foyer
- Pull Down Stairs to Attic
Kitchen
- Gourmet Kitchen
- Double Oven
- Cooktop
- Microwave
- Dishwasher
- Kitchen Island
- Disposal
Bedrooms and Bathrooms
- 4 Bedrooms
- Primary Bedroom on Main
- Primary Bedroom Suite
- Double Vanity
- Soaking Tub
- Separate Shower
Laundry
- Laundry Room
- Washer and Dryer Hookup
Schools
- SEES Elementary School
- SEMS Middle School
- SEHS High School
Utilities
- Forced Air Zoned Heating and Cooling System
- Heat Pump System
- Underground Utilities
- Electric Water Heater
- Cable TV Available
Additional Features
- Covered Patio or Porch
- 0.39 Acre Lot
Community Details
- Built by Horizon Home Builders
- Buckingham Plantation Subdivision, Clare Floorplan
Listing and Financial Details
- Home warranty included in the sale of the property
- Tax Lot 180
- Assessor Parcel Number 0375G180
Map
Home Values in the Area
Average Home Value in this Area
Property History
| Date | Event | Price | List to Sale | Price per Sq Ft |
|---|---|---|---|---|
| 11/10/2025 11/10/25 | For Sale | $404,053 | 0.0% | $143 / Sq Ft |
| 10/27/2025 10/27/25 | Pending | -- | -- | -- |
| 10/06/2025 10/06/25 | For Sale | $404,053 | -- | $143 / Sq Ft |
Source: Savannah Multi-List Corporation
MLS Number: SA341162
- 102 Little Ben Ct
- 104 Little Ben Ct
- 106 Little Ben Ct
- The Stafford Plan at Buckingham Plantation
- The Wysteria Plan at Buckingham Plantation
- The Jasper Plan at Buckingham Plantation
- The Clare Plan at Buckingham Plantation
- The Ashton Plan at Buckingham Plantation
- The Oxford Plan at Buckingham Plantation
- The Benson Plan at Buckingham Plantation
- 214 Wessex Rd
- 106 Buckingham Dr
- 673 Majestic Dr
- 679 Majestic Dr
- 328 Windsor Rd
- 104 Sams Dr
- 102 Sam's Dr
- 119 Sams Dr
- 155 S Effingham Plantation Dr
- 138 Sams Dr
- 604 Majestic Dr
- 114 Sams Dr
- 2181 Noel C Conaway Rd
- 667 Roebling Rd
- 105 Shelton Dr
- 109 Chalk Farm Way
- 233 Caribbean Village Dr
- 118 Tobago Cir
- 106 Orchid Ct
- 201 Antigua Place
- 105 Creekside Blvd Unit Cumberland
- 105 Creekside Blvd Unit Rose Dhu
- 105 Creekside Blvd Unit Julian
- 105 Creekside Blvd
- 214 Coneflower Rd
- 173 Coneflower Rd
- 149 Coneflower Rd
- 101 Fenway St
- 106 Brookline Dr
- 25 Ashmont St




