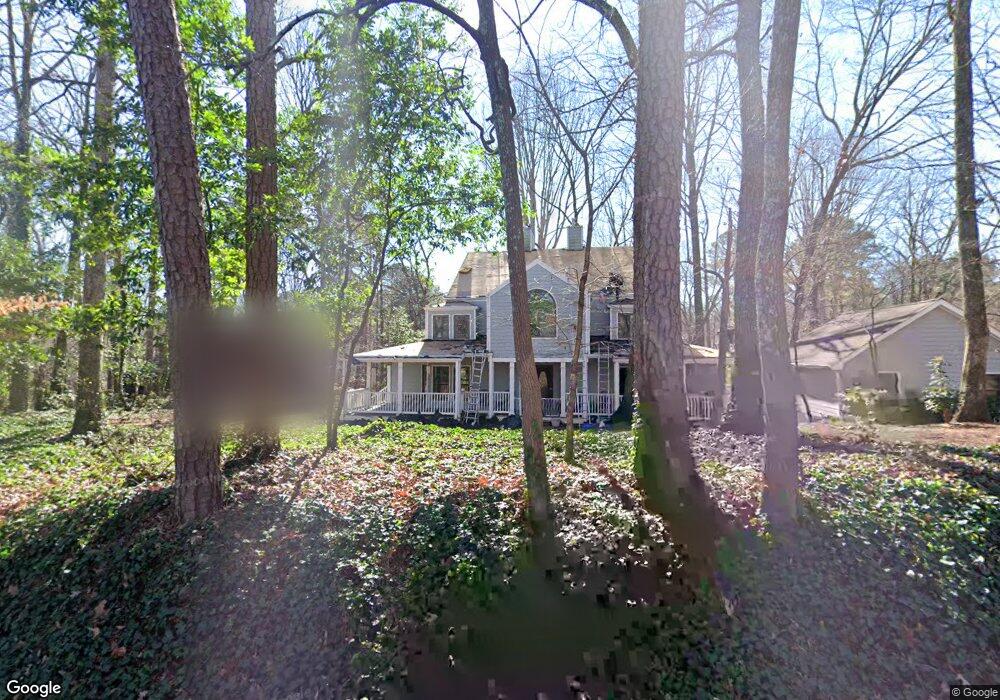100 Little Ridge Rd Unit 1 Berkeley Lake, GA 30096
Estimated Value: $782,000 - $975,000
5
Beds
4
Baths
5,432
Sq Ft
$160/Sq Ft
Est. Value
About This Home
This home is located at 100 Little Ridge Rd Unit 1, Berkeley Lake, GA 30096 and is currently estimated at $869,899, approximately $160 per square foot. 100 Little Ridge Rd Unit 1 is a home located in Gwinnett County with nearby schools including Berkeley Lake Elementary School, Duluth Middle School, and Duluth High School.
Ownership History
Date
Name
Owned For
Owner Type
Purchase Details
Closed on
Jun 11, 2024
Sold by
Southern State Investments Llc
Bought by
Salima & Saina Inc
Current Estimated Value
Purchase Details
Closed on
Sep 14, 2022
Sold by
Pfundt David J
Bought by
Pfundt Jacob C
Purchase Details
Closed on
Apr 19, 2000
Sold by
Brock Donald and Brock Patricia A
Bought by
Pfundt Dave J
Home Financials for this Owner
Home Financials are based on the most recent Mortgage that was taken out on this home.
Original Mortgage
$252,000
Interest Rate
8.55%
Mortgage Type
New Conventional
Create a Home Valuation Report for This Property
The Home Valuation Report is an in-depth analysis detailing your home's value as well as a comparison with similar homes in the area
Home Values in the Area
Average Home Value in this Area
Purchase History
| Date | Buyer | Sale Price | Title Company |
|---|---|---|---|
| Salima & Saina Inc | $575,738 | -- | |
| Southern State Investments Llc | $530,000 | -- | |
| Pfundt Jacob C | -- | -- | |
| Pfundt Dave J | $315,000 | -- |
Source: Public Records
Mortgage History
| Date | Status | Borrower | Loan Amount |
|---|---|---|---|
| Previous Owner | Pfundt Dave J | $252,000 |
Source: Public Records
Tax History Compared to Growth
Tax History
| Year | Tax Paid | Tax Assessment Tax Assessment Total Assessment is a certain percentage of the fair market value that is determined by local assessors to be the total taxable value of land and additions on the property. | Land | Improvement |
|---|---|---|---|---|
| 2025 | -- | $291,760 | $80,000 | $211,760 |
| 2024 | $12,366 | $342,040 | $80,000 | $262,040 |
| 2023 | $12,366 | $342,040 | $80,000 | $262,040 |
| 2022 | $1,884 | $299,440 | $80,000 | $219,440 |
| 2021 | $1,933 | $277,760 | $45,200 | $232,560 |
| 2020 | $1,936 | $277,760 | $45,200 | $232,560 |
| 2019 | $1,766 | $242,400 | $36,000 | $206,400 |
| 2018 | $1,794 | $242,400 | $36,000 | $206,400 |
| 2016 | $1,742 | $188,200 | $36,000 | $152,200 |
| 2015 | $5,834 | $188,200 | $36,000 | $152,200 |
| 2014 | $5,283 | $164,320 | $36,000 | $128,320 |
Source: Public Records
Map
Nearby Homes
- 337 Lakeshore Dr
- 3425 Kingsland Cir
- 813 Lakeshore Dr
- 835 Lakeshore Dr NW
- 4510 River Mansions Trace Unit III
- 3610 Mansions Pkwy
- 4682 Bentley Place
- 4006 N Berkeley Lake Rd NW
- 4785 Pomarine Cir
- 202 Berkeley Woods Dr
- 4197 Westriver Park
- 1003 Berkeley Woods Dr Unit 1003
- 4265 Almanor Cir
- 4245 Almanor Cir
- 510 Berkeley Woods Dr
- 3692 Howell Wood Trail NW
- 4196 Buford Hwy
- 4820 Coppedge Trail
- 4136 Buford Hwy
- 4719 Brownstone Dr
- 102 Little Ridge Rd Unit 1
- 235 Lakeshore Dr
- 243 Lakeshore Dr
- 213 Lakeshore Dr
- 104 Little Ridge Rd
- 218 Lakeshore Dr
- 224 Lakeshore Dr
- 103 Little Ridge Rd
- 214 Lakeshore Dr
- 253 Lakeshore Dr
- 210 Lakeshore Dr
- 107 Little Ridge Rd
- 266 Lakeshore Dr
- 246 Lakeshore Dr
- 106 Little Ridge Rd
- 234 Lakeshore Dr
- 206 Lakeshore Dr
- 236 Lakeshore Dr
- 111 Little Ridge Rd
- 265 Lakeshore Dr Unit 1
