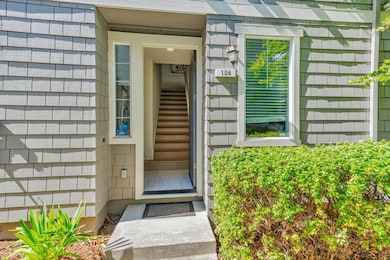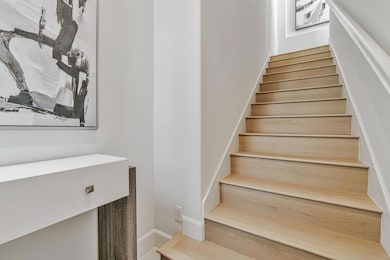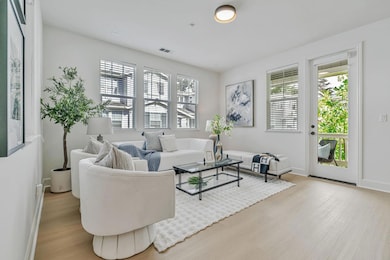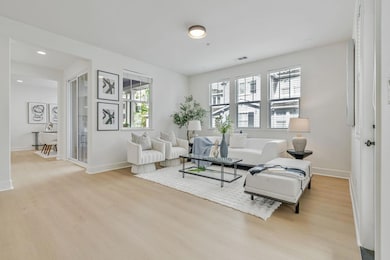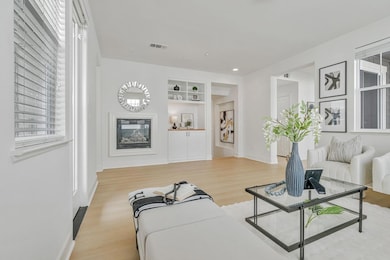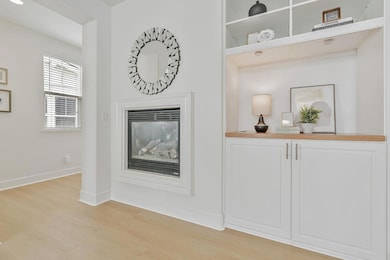100 Live Oak Way Unit 104 Belmont, CA 94002
Belmont Woods NeighborhoodEstimated payment $9,194/month
Highlights
- 2 Car Attached Garage
- Eat-In Kitchen
- Community Playground
- Ralston Intermediate School Rated A
- Bathtub with Shower
- Forced Air Heating and Cooling System
About This Home
Bright and gorgeous end unit Townhome in the desirable Belmont Cambridge community. 2 bedrooms, 2 balconies, 2.5 baths, 2-car side-by-side garage. Living room welcomes you with an abundance of sunlight. Smooth flow between indoor and outdoor space as you walk out to dual balconies. Updated Kitchen boasts porcelain tiled floors, stainless steel appliances, white cabinets w/granite countertops. Newly updated flooring in the dining room and living room. Hall bath updated w/ porcelain tile, white cabinets , and marble countertops. Updated primary bath w/porcelain tile, white cabinets, quartz countertops, porcelain tile surround in the shower and mosaic floors. Excellent schools Cipriani Elementary, Ralston middle & Carlmont High. Community pool, hot tub, playground & ample guest parking. Close to walking/biking trails & Waterdog Lake! Minutes to the grocery store, Starbucks and Carlmont high etc. Easy Access to Interstate 280 and Highways 92 & 101.Welcome home!
Open House Schedule
-
Sunday, November 02, 20252:00 to 4:00 pm11/2/2025 2:00:00 PM +00:0011/2/2025 4:00:00 PM +00:00Add to Calendar
-
Sunday, November 09, 20252:00 to 4:00 pm11/9/2025 2:00:00 PM +00:0011/9/2025 4:00:00 PM +00:00Add to Calendar
Townhouse Details
Home Type
- Townhome
Est. Annual Taxes
- $16,655
Year Built
- Built in 2005
HOA Fees
- $474 Monthly HOA Fees
Parking
- 2 Car Attached Garage
Home Design
- Slab Foundation
- Shingle Roof
Interior Spaces
- 1,409 Sq Ft Home
- 2-Story Property
- Living Room with Fireplace
Kitchen
- Eat-In Kitchen
- Gas Oven
- Microwave
- Dishwasher
- Disposal
Bedrooms and Bathrooms
- 2 Bedrooms
- Remodeled Bathroom
- Bathtub with Shower
- Walk-in Shower
Laundry
- Laundry in unit
- Washer and Dryer
Utilities
- Forced Air Heating and Cooling System
- Vented Exhaust Fan
Listing and Financial Details
- Assessor Parcel Number 123-450-030
Community Details
Overview
- Association fees include common area electricity, common area gas, insurance - common area, landscaping / gardening, maintenance - common area, management fee, pool spa or tennis, roof
- 52 Units
- The Manor Association Inc Association
- Built by Cambridge of Belmont
Recreation
- Community Playground
Pet Policy
- Pets Allowed
Map
Home Values in the Area
Average Home Value in this Area
Tax History
| Year | Tax Paid | Tax Assessment Tax Assessment Total Assessment is a certain percentage of the fair market value that is determined by local assessors to be the total taxable value of land and additions on the property. | Land | Improvement |
|---|---|---|---|---|
| 2025 | $16,655 | $1,400,000 | $419,500 | $980,500 |
| 2023 | $16,655 | $1,450,000 | $435,000 | $1,015,000 |
| 2022 | $10,783 | $856,846 | $257,051 | $599,795 |
| 2021 | $10,808 | $840,046 | $252,011 | $588,035 |
| 2020 | $10,628 | $831,433 | $249,427 | $582,006 |
| 2019 | $10,543 | $815,132 | $244,537 | $570,595 |
| 2018 | $10,157 | $799,150 | $239,743 | $559,407 |
| 2017 | $9,890 | $783,482 | $235,043 | $548,439 |
| 2016 | $9,605 | $768,121 | $230,435 | $537,686 |
| 2015 | $9,579 | $756,584 | $226,974 | $529,610 |
| 2014 | $9,195 | $741,764 | $222,528 | $519,236 |
Property History
| Date | Event | Price | List to Sale | Price per Sq Ft | Prior Sale |
|---|---|---|---|---|---|
| 10/10/2025 10/10/25 | Price Changed | $1,398,000 | -3.1% | $992 / Sq Ft | |
| 09/10/2025 09/10/25 | Price Changed | $1,443,000 | -1.7% | $1,024 / Sq Ft | |
| 08/15/2025 08/15/25 | For Sale | $1,468,000 | -4.7% | $1,042 / Sq Ft | |
| 04/14/2022 04/14/22 | Sold | $1,540,000 | +18.6% | $1,093 / Sq Ft | View Prior Sale |
| 03/18/2022 03/18/22 | Pending | -- | -- | -- | |
| 03/10/2022 03/10/22 | For Sale | $1,298,000 | -- | $921 / Sq Ft |
Purchase History
| Date | Type | Sale Price | Title Company |
|---|---|---|---|
| Quit Claim Deed | -- | None Listed On Document | |
| Interfamily Deed Transfer | -- | None Available | |
| Interfamily Deed Transfer | -- | Cornerstone Title Co | |
| Grant Deed | $652,500 | First American Title Company |
Mortgage History
| Date | Status | Loan Amount | Loan Type |
|---|---|---|---|
| Previous Owner | $605,638 | New Conventional | |
| Previous Owner | $521,870 | Purchase Money Mortgage |
Source: MLSListings
MLS Number: ML82010312
APN: 123-450-040
- 0000 Bartlett Way
- 2411 Carlmont Dr Unit 110
- 1115 Continentals Way Unit 203
- 2614 Coronet Blvd
- 2860 Wakefield Dr
- 1961 Alden St
- 0 Marburger Ave
- 1315 Alameda de Las Pulgas
- 2326 Buena Vista Ave
- 2713 Comstock Cir
- 1715 El Verano Way
- 0 San Ardo Way
- 2934 San Juan Blvd
- 1775 Terrace Dr
- 0 Monte Cresta Dr
- 11 Mayflower Ln Unit 242
- 90 Gateway Ct
- 00000 Alhambra Dr
- 3414 Beresford Ave
- 38 Sequoia Ct
- 400 Live Oak Way
- 2441 Carlmont Dr
- 2400 Carlmont Dr
- 2200 Lake Rd
- 1015 Continentals Way
- 1016 Continentals Way
- 2241 Village Ct Unit 3
- 1205 Geraldine Way Unit 7
- 922 Academy Ave Unit 1
- 2821 San Ardo Way
- 2751 Belmont Canyon Rd
- 3040 San Juan Blvd
- 1500 Solana Dr Unit ADU
- 630 Kingston Rd Unit ID1307502P
- 112 44th Ave Unit 110
- 17-25 Devonshire Blvd
- 70 41st Ave Unit 1
- 815 Old County Rd Unit FL4-ID1919
- 815 Old County Rd Unit FL3-ID1920
- 815 Old County Rd

