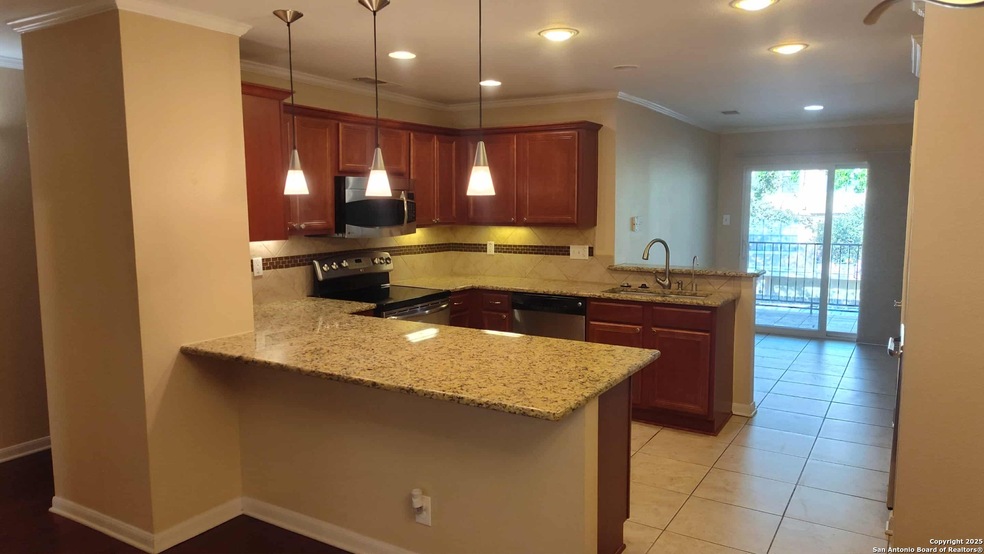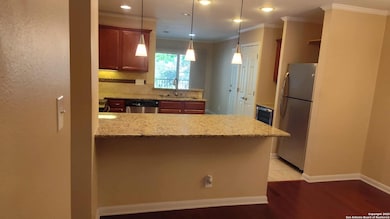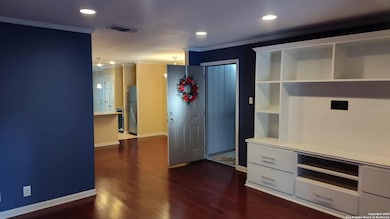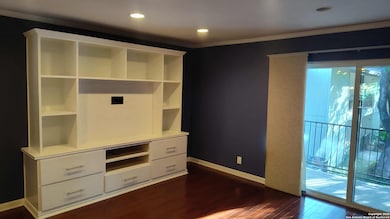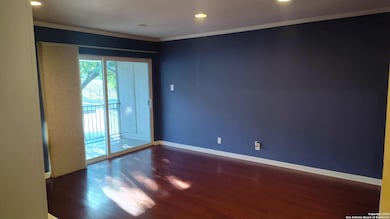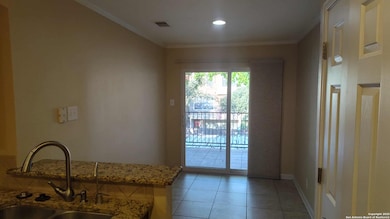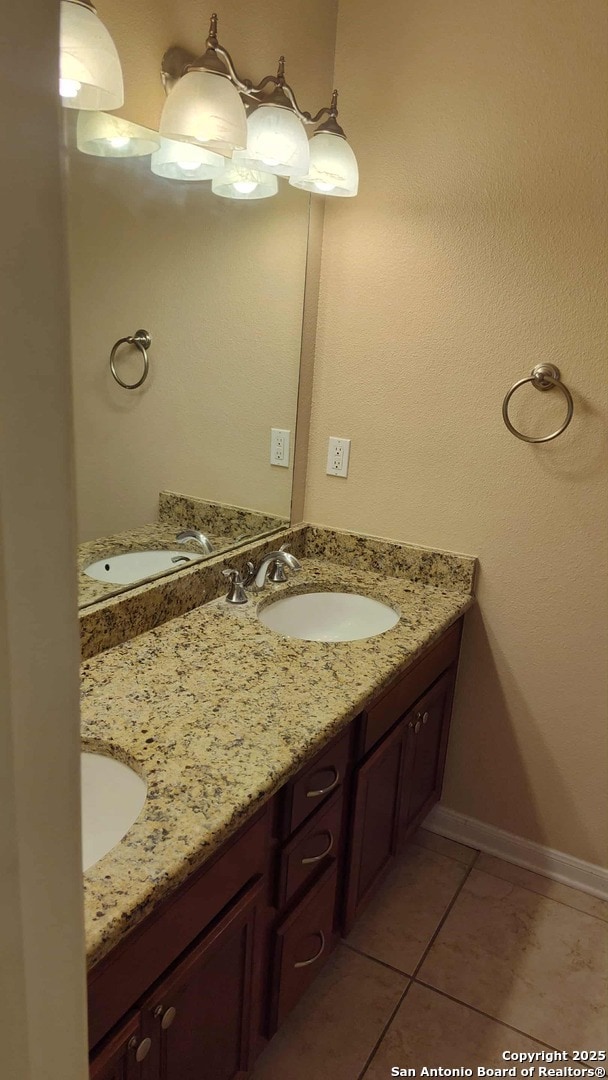100 Lorenz Rd Unit 302 San Antonio, TX 78209
The Quarry Neighborhood
3
Beds
2
Baths
1,490
Sq Ft
1970
Built
Highlights
- Ceramic Tile Flooring
- Chandelier
- Combination Dining and Living Room
- Cambridge Elementary School Rated A
- Central Heating and Cooling System
- Ceiling Fan
About This Home
This home is located at 100 Lorenz Rd Unit 302, San Antonio, TX 78209 and is currently priced at $1,850. This property was built in 1970. 100 Lorenz Rd Unit 302 is a home located in Bexar County with nearby schools including Cambridge Elementary School, Alamo Heights Junior School, and Alamo Heights High School.
Listing Agent
Edward Trevino
Home Sweet Home Boerne, LLC Listed on: 10/07/2025
Home Details
Home Type
- Single Family
Est. Annual Taxes
- $3,953
Year Built
- Built in 1970
Home Design
- Slab Foundation
- Composition Roof
- Stone Siding
Interior Spaces
- 1,490 Sq Ft Home
- 2-Story Property
- Ceiling Fan
- Chandelier
- Window Treatments
- Combination Dining and Living Room
- Stone or Rock in Basement
- Washer Hookup
Kitchen
- Microwave
- Dishwasher
- Disposal
Flooring
- Carpet
- Ceramic Tile
Bedrooms and Bathrooms
- 3 Bedrooms
- 2 Full Bathrooms
Schools
- Cambridge Elementary School
- Alamo Hgt Middle School
- Alamo Hgt High School
Utilities
- Central Heating and Cooling System
- Heating System Uses Natural Gas
Community Details
- Villa Dijon Condominiums Subdivision
Listing and Financial Details
- Rent includes noinc
- Assessor Parcel Number 118901033020
- Seller Concessions Offered
Map
Source: San Antonio Board of REALTORS®
MLS Number: 1913242
APN: 11890-103-3020
Nearby Homes
- 100 Lorenz Rd Unit 1502
- 100 Lorenz Rd Unit 803
- 100 Lorenz Rd Unit 1204
- 1707 Corita St
- 18 Chelsea Way
- 9 Waldenshire
- 7709 Broadway Unit 321
- 7815 Broadway St Unit 202
- 7815 Broadway St Unit 201
- 7815 Broadway St Unit 408D
- 7731 Broadway St Unit K142
- 7731 Broadway St Unit I-42
- 7711 Broadway Unit 16B
- 7711 Broadway Unit 8B
- 7711 Broadway Unit 26C
- 7897 Broadway Unit 1001
- 7887 Broadway St Unit 302
- 7887 Broadway St Unit 1102/1103
- 7707 Broadway Unit 24A
- 7834 Broadway Unit 503
- 100 Lorenz Rd Unit 707B
- 250 Treeline Park
- 149 Lorenz Rd
- 384 Treeline Park
- 7731 Broadway St
- 7815 Broadway St Unit 206B
- 7815 Broadway St Unit 101
- 7897 Broadway
- 5702 Sendero Springs
- 7707 Broadway Unit 24A
- 7834 Broadway Unit 107
- 7709 Broadway
- 43 Bristol Green
- 327 W Sunset Rd
- 522 Everest Ave
- 7926 Broadway St Unit 108A
- 7926 Broadway St Unit 204
- 7926 Broadway St Unit 609
- 7926 Broadway St Unit 402
- 7926 Broadway St Unit 1890-1
