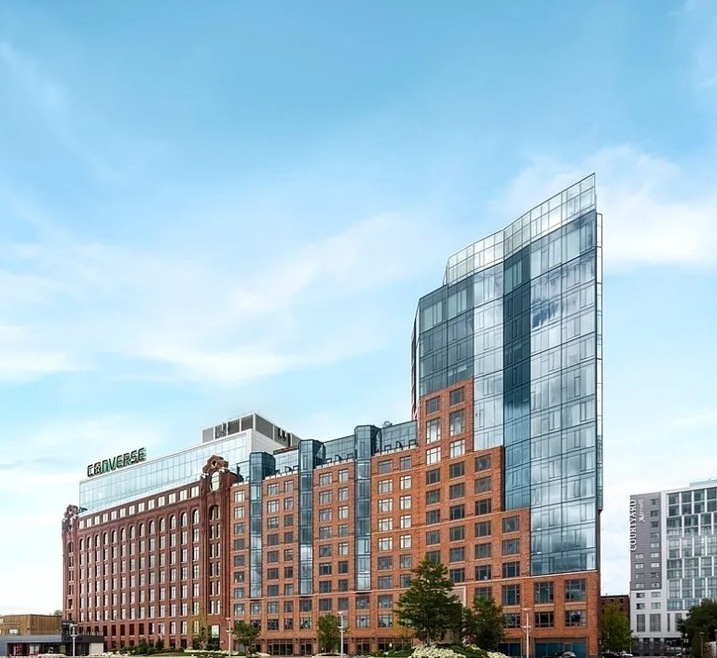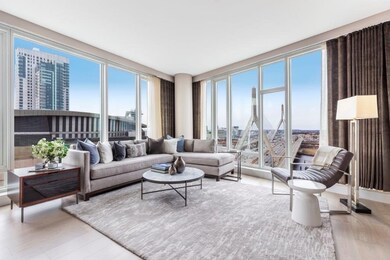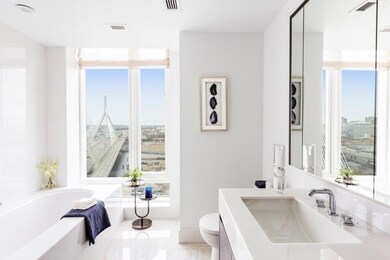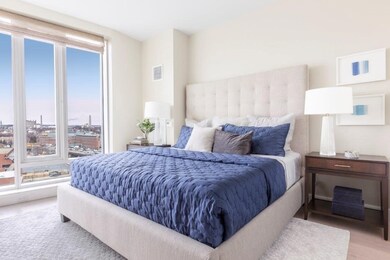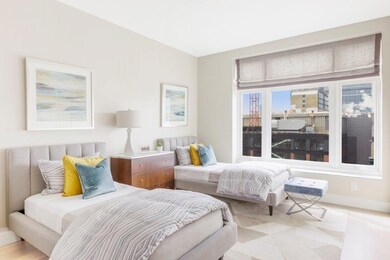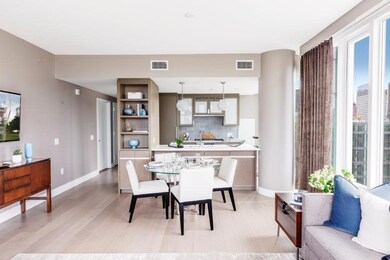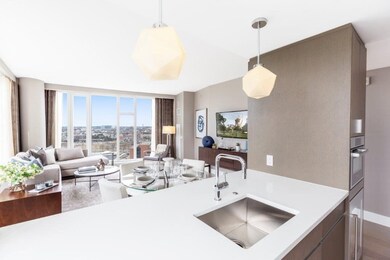
Lovejoy Wharf 100 Lovejoy Wharf Unit 5D Boston, MA 02114
West End NeighborhoodHighlights
- Concierge
- 3-minute walk to North Station
- Medical Services
- Public Water Access
- Fitness Center
- 1-minute walk to Portal Park
About This Home
As of April 2025Welcome to Residence 5D, a sophisticated 3-bedroom, 2-bathroom corner residence offering breathtaking waterfront and the iconic Zakim bridge. This impeccably designed home features an open-concept layout with custom walnut and white cabinetry, an elegant chef’s kitchen equipped with a spacious island, wine cooler, and premium Bosch and Gaggenau appliances. The luxurious marble bathrooms include a double vanity in the primary suite, while oversized walk-in closets and an in-unit washer and dryer provide convenience and ample storage. Residents of Lovejoy Wharf enjoy best-in-class amenities, including 24/7 concierge and doorman services, a state-of-the-art fitness center, a rooftop terrace with lounge and grilling areas, an entertainment lounge with a game room and large-screen TVs, a children’s playroom, dog spa, and a dedicated coordinator from Related Beal. Located at the heart of one of Boston’s most vibrant waterfront neighborhoods, Lovejoy Wharf offers unparalleled access to The H
Property Details
Home Type
- Condominium
Est. Annual Taxes
- $20,208
Year Built
- Built in 2017
Lot Details
- Waterfront
- Landscaped Professionally
HOA Fees
- $2,033 Monthly HOA Fees
Parking
- 2 Car Detached Garage
- Off-Street Parking
- Rented or Permit Required
- Assigned Parking
Home Design
- Brick Exterior Construction
- Rubber Roof
- Stone
Interior Spaces
- 1,565 Sq Ft Home
- 1-Story Property
- Open Floorplan
- Recessed Lighting
- Decorative Lighting
- Harbor Views
Kitchen
- Range
- Microwave
- ENERGY STAR Qualified Refrigerator
- ENERGY STAR Qualified Dishwasher
- Solid Surface Countertops
- Disposal
Flooring
- Wood
- Marble
- Ceramic Tile
Bedrooms and Bathrooms
- 3 Bedrooms
- Custom Closet System
- 2 Full Bathrooms
- Double Vanity
- Bathtub with Shower
Laundry
- Laundry in unit
- ENERGY STAR Qualified Dryer
- ENERGY STAR Qualified Washer
Outdoor Features
- Public Water Access
- Walking Distance to Water
- Deck
Utilities
- Forced Air Heating and Cooling System
- 2 Cooling Zones
- 2 Heating Zones
- Heat Pump System
- Individual Controls for Heating
- Hot Water Heating System
- 110 Volts
- High Speed Internet
- Cable TV Available
Additional Features
- Level Entry For Accessibility
- Property is near public transit
Listing and Financial Details
- Home warranty included in the sale of the property
- Assessor Parcel Number 3352370
Community Details
Overview
- Optional Additional Fees: 500
- Other Mandatory Fees include Valet Parking
- Association fees include heat, gas, water, sewer, insurance, maintenance structure, ground maintenance, snow removal, trash
- 157 Units
- High-Rise Condominium
Amenities
- Concierge
- Doorman
- Medical Services
- Common Area
- Shops
- Clubhouse
- Elevator
- Community Storage Space
Recreation
- Tennis Courts
- Fitness Center
- Park
- Jogging Path
Pet Policy
- Call for details about the types of pets allowed
Ownership History
Purchase Details
Home Financials for this Owner
Home Financials are based on the most recent Mortgage that was taken out on this home.Purchase Details
Similar Homes in Boston, MA
Home Values in the Area
Average Home Value in this Area
Purchase History
| Date | Type | Sale Price | Title Company |
|---|---|---|---|
| Condominium Deed | $2,000,000 | None Available | |
| Condominium Deed | $2,000,000 | None Available | |
| Warranty Deed | $1,969,700 | -- | |
| Condominium Deed | $1,969,700 | -- |
Mortgage History
| Date | Status | Loan Amount | Loan Type |
|---|---|---|---|
| Open | $1,300,000 | Purchase Money Mortgage | |
| Closed | $1,300,000 | Purchase Money Mortgage |
Property History
| Date | Event | Price | Change | Sq Ft Price |
|---|---|---|---|---|
| 07/31/2025 07/31/25 | Under Contract | -- | -- | -- |
| 07/01/2025 07/01/25 | Price Changed | $8,500 | -5.6% | $5 / Sq Ft |
| 05/25/2025 05/25/25 | Price Changed | $9,000 | -10.0% | $6 / Sq Ft |
| 05/06/2025 05/06/25 | Price Changed | $10,000 | 0.0% | $6 / Sq Ft |
| 04/29/2025 04/29/25 | Sold | $2,000,000 | 0.0% | $1,278 / Sq Ft |
| 04/16/2025 04/16/25 | For Rent | $11,000 | 0.0% | -- |
| 03/27/2025 03/27/25 | Pending | -- | -- | -- |
| 03/26/2025 03/26/25 | For Sale | $2,085,000 | -- | $1,332 / Sq Ft |
Tax History Compared to Growth
Tax History
| Year | Tax Paid | Tax Assessment Tax Assessment Total Assessment is a certain percentage of the fair market value that is determined by local assessors to be the total taxable value of land and additions on the property. | Land | Improvement |
|---|---|---|---|---|
| 2025 | $20,020 | $1,728,800 | $0 | $1,728,800 |
| 2024 | $19,137 | $1,755,700 | $0 | $1,755,700 |
| 2023 | $18,856 | $1,755,700 | $0 | $1,755,700 |
| 2022 | $18,913 | $1,738,300 | $0 | $1,738,300 |
| 2021 | $18,548 | $1,738,300 | $0 | $1,738,300 |
| 2020 | $18,290 | $1,732,000 | $0 | $1,732,000 |
| 2019 | $17,379 | $1,648,900 | $0 | $1,648,900 |
Agents Affiliated with this Home
-

Seller's Agent in 2025
Joseph Barka
Compass
(617) 784-8760
8 in this area
66 Total Sales
-

Seller's Agent in 2025
Rebecca Massi
TCC / HEW at 1515
(617) 236-0060
1 in this area
3 Total Sales
About Lovejoy Wharf
Map
Source: MLS Property Information Network (MLS PIN)
MLS Number: 73350754
APN: 0303063056
- 100 Lovejoy Wharf Unit 11K
- 100 Lovejoy Wharf Unit 11N
- 100 Lovejoy Wharf Unit PH2E
- 100 Lovejoy Wharf Unit 10E
- 100 Lovejoy Wharf Unit 6J
- 100 Lovejoy Wharf Unit 3P
- 100 Lovejoy Wharf Unit 5N
- 100 Lovejoy Wharf Unit PH2C
- 100 Lovejoy Wharf Unit 11H
- 100 Lovejoy Wharf Unit 4H
- 100 Lovejoy Wharf Unit 4J
- 234 Causeway St Unit 723
- 234 Causeway St Unit 819
- 234 Causeway St Unit 702
- 234 Causeway St Unit 709
- 100 Lovejoy Place Unit 12Q
- 145 N Washington St
- 133 N Washington St
- 145-169 N Washington St
- 168 Endicott St
