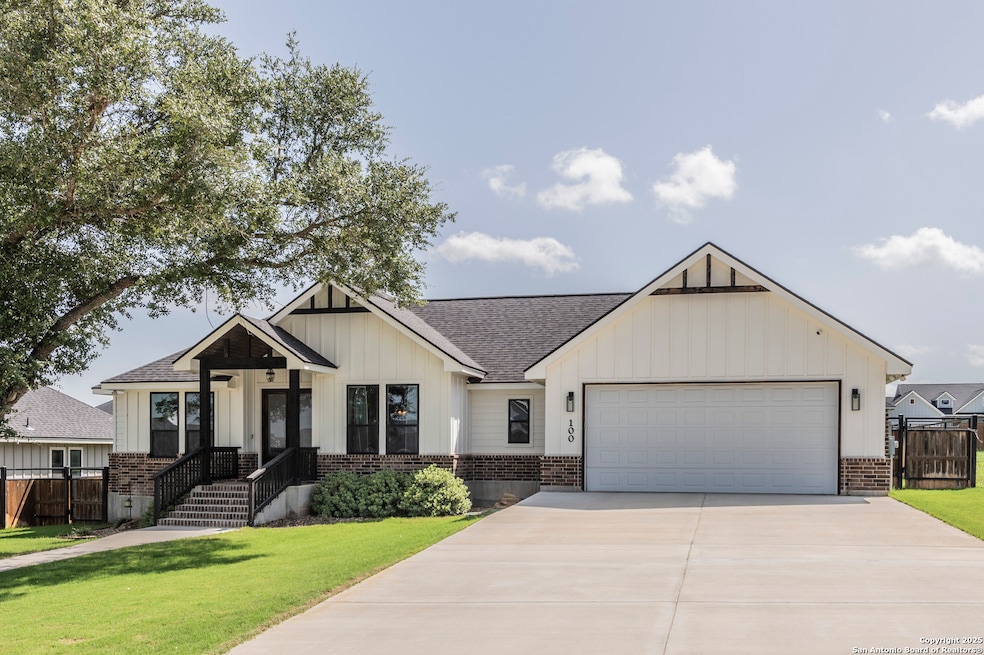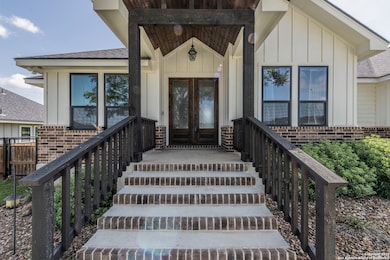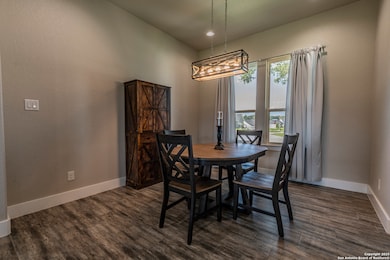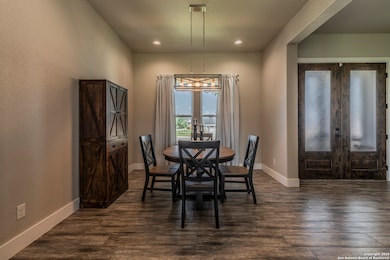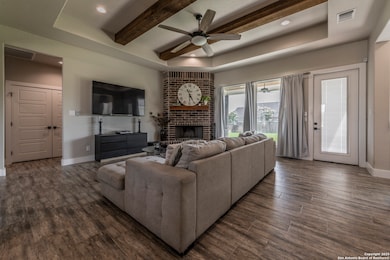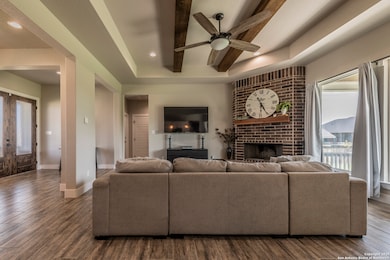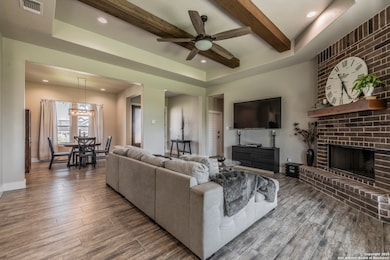100 Mahogany Path N La Vernia, TX 78121
Estimated payment $3,639/month
Highlights
- Sport Court
- 2 Car Attached Garage
- Park
- Walk-In Pantry
- Walk-In Closet
- Controlled Access
About This Home
Welcome Home to Woodbridge Farms! Discover charm, comfort, and convenience in this beautiful 3-bedroom, 2.5-bath one-story residence nestled in the highly sought-after Woodbridge Farms community. This home exudes warmth and style, welcoming you with a spacious living area, dramatic floor-to-ceiling brick fireplace, soaring high ceilings, and abundant natural light from expansive windows. The gourmet kitchen offers a perfect blend of function and beauty with a breakfast bar, walk-in pantry, and ample cabinetry-ideal for both everyday living and entertaining. Retreat to the impressive primary suite, boasting dual walk-in closets and a luxurious en-suite bath with separate vanities for added comfort and privacy. Step outside to the covered patio with a stunning wood-paneled ceiling, perfect for relaxing or hosting guests in the generously sized backyard-offering endless potential for creating your dream outdoor space. This home is designed for easy living and family gatherings, all within a vibrant community setting. VA Buyers-ask about the assumable loan opportunity!
Home Details
Home Type
- Single Family
Est. Annual Taxes
- $9,299
Year Built
- Built in 2021
HOA Fees
- $46 Monthly HOA Fees
Parking
- 2 Car Attached Garage
Home Design
- Slab Foundation
- Composition Shingle Roof
- Masonry
- Stucco
Interior Spaces
- 1,921 Sq Ft Home
- Property has 1 Level
- Ceiling Fan
- Wood Burning Fireplace
- Living Room with Fireplace
- Fire and Smoke Detector
Kitchen
- Walk-In Pantry
- Built-In Self-Cleaning Oven
- Cooktop
- Microwave
- Ice Maker
- Dishwasher
- Disposal
Flooring
- Carpet
- Ceramic Tile
Bedrooms and Bathrooms
- 3 Bedrooms
- Walk-In Closet
Laundry
- Laundry Room
- Laundry on main level
- Washer Hookup
Schools
- La Vernia Elementary And Middle School
- La Vernia High School
Additional Features
- 0.3 Acre Lot
- Central Heating and Cooling System
Listing and Financial Details
- Legal Lot and Block 21 / 1
- Assessor Parcel Number 39580000002100
Community Details
Overview
- $150 HOA Transfer Fee
- Woodbridge Farms Association
- Woodbridge Farms Subdivision
- Mandatory home owners association
Recreation
- Sport Court
- Park
- Trails
- Bike Trail
Security
- Controlled Access
Map
Home Values in the Area
Average Home Value in this Area
Tax History
| Year | Tax Paid | Tax Assessment Tax Assessment Total Assessment is a certain percentage of the fair market value that is determined by local assessors to be the total taxable value of land and additions on the property. | Land | Improvement |
|---|---|---|---|---|
| 2024 | $7,618 | $463,043 | -- | -- |
| 2023 | $7,634 | $420,948 | $0 | $0 |
| 2022 | $8,135 | $382,680 | $61,050 | $321,630 |
| 2021 | $1,759 | $75,820 | $75,820 | $0 |
Property History
| Date | Event | Price | Change | Sq Ft Price |
|---|---|---|---|---|
| 07/13/2025 07/13/25 | For Sale | $529,000 | +6.9% | $275 / Sq Ft |
| 06/12/2022 06/12/22 | Off Market | -- | -- | -- |
| 03/11/2022 03/11/22 | Sold | -- | -- | -- |
| 02/09/2022 02/09/22 | Pending | -- | -- | -- |
| 01/04/2022 01/04/22 | For Sale | $495,000 | -- | $246 / Sq Ft |
Purchase History
| Date | Type | Sale Price | Title Company |
|---|---|---|---|
| Deed | -- | Robert Harvey & Associates Pc |
Mortgage History
| Date | Status | Loan Amount | Loan Type |
|---|---|---|---|
| Open | $506,385 | VA |
Source: San Antonio Board of REALTORS®
MLS Number: 1883717
APN: 20126738
- 100 Juniper Point
- 129 Magnolia Cir E
- 112 Bayberry Ct
- 129 Bayberry Ct
- 116 Bayberry Ct
- 124 Country Gardens
- 120 Bayberry Ct
- 109 W Magnolia Cir
- 117 Red Oak Trail
- 105 Red Oak Trail
- 101 Red Oak Trail
- 128 Woodbridge Dr
- 123 Country Gardens
- 213 Ash Pkwy
- 205 Ash Pkwy
- 257 Bluffcreek Dr
- 140 Woodbridge Dr
- 152 Country Gardens
- 173 W Magnolia Cir
- 104 Micah Point Rd
- 233 Garden Bend
- 104 Micah Point
- 116 Hidden Forest Dr
- 113 D L Vest Unit 201
- 13573 Us Highway 87 W
- 102 Boeck
- 126 Hillcrest Dr
- 278 Kimball
- 680 Fm 1346
- 281 Cibolo Way
- 302 Star Ln
- 181 Sunny Loop
- 13038 Fm 539
- 201 Lakeview Cir
- 117 Big Oak Ln
- 202 Colonial Ln
- 113 Turnberry
- 1243 Morning Glory Ln
- 718 Cherry Ridge
- 9990 Crow Ln Unit 3
