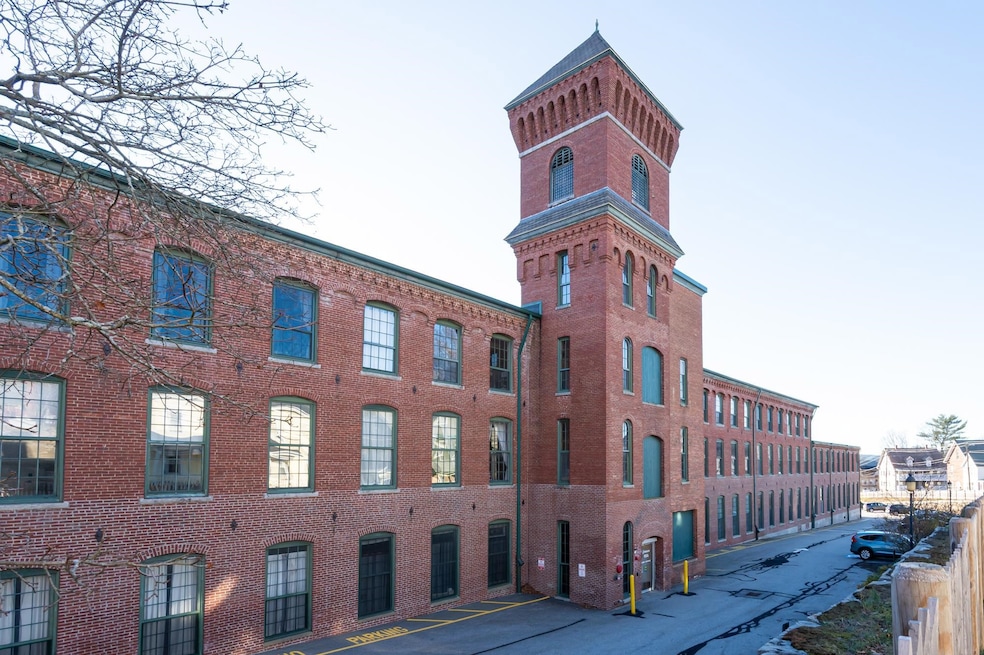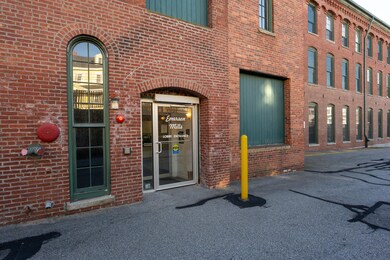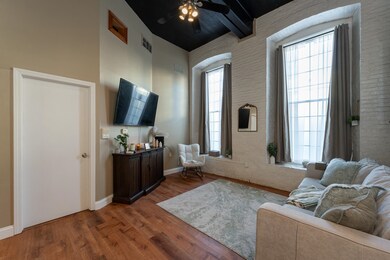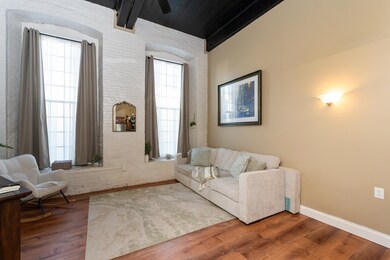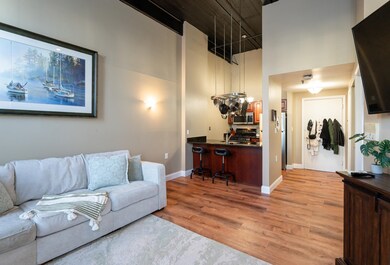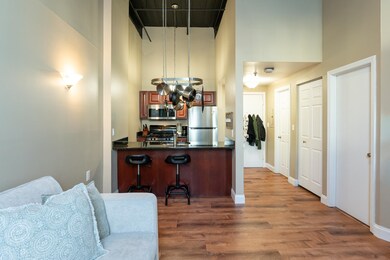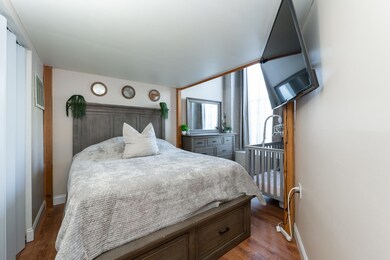
Emerson Mills 100 Main St Unit M10 Pembroke, NH 03275
Suncook NeighborhoodEstimated payment $1,297/month
Highlights
- River Front
- Cathedral Ceiling
- Accessible Full Bathroom
- 1 Acre Lot
- Living Room
- Accessible Washer and Dryer
About This Home
Experience the Timeless Appeal of Emerson Mills. Step into this beautifully maintained 1-bedroom, 1-bath mill-style condo that effortlessly pairs historic character with modern convenience. Located on the main level, the unit showcases dramatic vaulted ceilings and oversized windows that fill the space with abundant natural light.
The open-concept design, enhanced by luxury vinyl flooring, creates a warm and inviting atmosphere ideal for both everyday living and entertaining. The kitchen features granite countertops, stainless appliances, and ample cabinetry. The spacious bedroom offers a generous walk-in closet, while a versatile loft area provides excellent additional storage or a cozy office.
Recent updates—including newer windows, a heating system, and a hot water tank—ensure efficiency and peace of mind. The pet-friendly building also offers a common laundry areas just steps from your door.
With its iconic mill architecture, thoughtful modern finishes, including elevator and picturesque riverside setting, this condo offers low-maintenance living in a truly unique historic building. Perfectly situated in downtown Pembroke, you’ll enjoy being moments away from a local brewery, gourmet bakery, and having quick access to Manchester, Concord, and major commuting routes.
Showings begin at the open house Saturday 11/22/25 from 10-Noon.
Listing Agent
RE/MAX Innovative Properties Brokerage Email: anthonyp@innovativesells.com License #054641 Listed on: 11/20/2025

Open House Schedule
-
Saturday, November 22, 202510:00 am to 12:00 pm11/22/2025 10:00:00 AM +00:0011/22/2025 12:00:00 PM +00:00Public Open HouseAdd to Calendar
Property Details
Home Type
- Condominium
Est. Annual Taxes
- $3,545
Year Built
- Built in 1900
Lot Details
- River Front
- Landscaped
- Garden
- Historic Home
Parking
- Paved Parking
Home Design
- Flat Roof Shape
- Steel Frame
- Membrane Roofing
Interior Spaces
- 658 Sq Ft Home
- Property has 1 Level
- Cathedral Ceiling
- Ceiling Fan
- Living Room
- Vinyl Plank Flooring
- Laundry on main level
Kitchen
- Gas Range
- Microwave
Bedrooms and Bathrooms
- 1 Bedroom
- 1 Full Bathroom
Accessible Home Design
- Accessible Full Bathroom
- Accessible Washer and Dryer
- Hard or Low Nap Flooring
Schools
- Pembroke Village Elementary School
- Three Rivers Middle School
- Pembroke Academy High School
Utilities
- Cable TV Available
Listing and Financial Details
- Legal Lot and Block M10 / 23
- Assessor Parcel Number VW
Community Details
Overview
- Emerson Mills Condos
- Emerson Mills Subdivision
Recreation
- Snow Removal
Map
About Emerson Mills
Home Values in the Area
Average Home Value in this Area
Tax History
| Year | Tax Paid | Tax Assessment Tax Assessment Total Assessment is a certain percentage of the fair market value that is determined by local assessors to be the total taxable value of land and additions on the property. | Land | Improvement |
|---|---|---|---|---|
| 2024 | $3,545 | $180,500 | $12,000 | $168,500 |
| 2023 | $2,445 | $87,700 | $12,000 | $75,700 |
| 2022 | $2,184 | $87,700 | $12,000 | $75,700 |
| 2021 | $2,105 | $87,700 | $12,000 | $75,700 |
| 2020 | $2,157 | $87,700 | $12,000 | $75,700 |
| 2019 | $2,068 | $87,700 | $12,000 | $75,700 |
| 2018 | $2,188 | $83,400 | $12,000 | $71,400 |
| 2017 | $2,482 | $83,400 | $12,000 | $71,400 |
| 2015 | $2,144 | $74,100 | $12,000 | $62,100 |
| 2014 | $2,201 | $74,100 | $12,000 | $62,100 |
| 2011 | $2,358 | $89,200 | $12,000 | $77,200 |
Property History
| Date | Event | Price | List to Sale | Price per Sq Ft | Prior Sale |
|---|---|---|---|---|---|
| 11/20/2025 11/20/25 | For Sale | $190,000 | +81.8% | $289 / Sq Ft | |
| 11/30/2020 11/30/20 | Sold | $104,500 | 0.0% | $164 / Sq Ft | View Prior Sale |
| 10/14/2020 10/14/20 | Pending | -- | -- | -- | |
| 10/11/2020 10/11/20 | For Sale | $104,500 | +22.9% | $164 / Sq Ft | |
| 06/18/2018 06/18/18 | Sold | $85,000 | -5.0% | $164 / Sq Ft | View Prior Sale |
| 05/29/2018 05/29/18 | Pending | -- | -- | -- | |
| 03/24/2018 03/24/18 | For Sale | $89,500 | -- | $173 / Sq Ft |
Purchase History
| Date | Type | Sale Price | Title Company |
|---|---|---|---|
| Warranty Deed | $104,533 | None Available | |
| Deed | $85,000 | -- | |
| Deed | $88,000 | -- | |
| Warranty Deed | $88,000 | -- |
Mortgage History
| Date | Status | Loan Amount | Loan Type |
|---|---|---|---|
| Open | $83,600 | New Conventional | |
| Previous Owner | $98,397 | Unknown | |
| Previous Owner | $70,400 | No Value Available |
About the Listing Agent

I am a native of Hudson, New Hampshire and attended Alvirne High School, followed by College in Western Massachusetts. After graduation I decided that a move to Southern California was in my future. The weather, the proximity to the desert, beach or mountains was wonderful. The 11 years I spent there were worth every minute. I was fortunate to embark on amazing adventures and be surrounded with even better friends. While in California, I worked at several different hospitals doing Case
Anthony's Other Listings
Source: PrimeMLS
MLS Number: 5070308
APN: PMBR-000000-000243-M000010VW
- 100 Main St Unit 312
- 100 Main St Unit 204
- 163-165 Main St
- 12-14 Church St Unit 12,14
- 7 Ferry St
- 111 Glass St
- 1 1/2 Bartlett St
- 422 Dawn Dr Unit 23
- 427 Dawn Dr Unit 15
- 8 Sky View Terrace
- 15 Main St
- 224 Pembroke St
- 230 Liberty Dr Unit B
- 233 Pembroke St
- 259 Pembroke St
- 307 Dearborn Rd
- 10 Lane Dr
- 6 Meadow Ln
- 2 Cheryl Dr
- 10 Winchester Ct
- 10 Glass St Unit 2
- 10 Glass St Unit 2
- 1 Library St Unit 1, 1st Floor Front
- 17 Prospect St Unit 2
- 30 High St Unit 3
- 30 High St Unit 2
- 42-48 Broadway Unit 5
- 25 Canal St
- 281 Pembroke St Unit 281 Front
- 512 W River Rd
- 502 West River Rd
- 449 W River Rd Unit 2
- 15 Princeton Dr
- 5 Alumni Dr
- 6 Bow Center Rd
- 30 Cherry St Unit 30-210
- 30 Cherry St
- 53 Hall St
- 37 Whitehall Rd
- One Waterford Way
