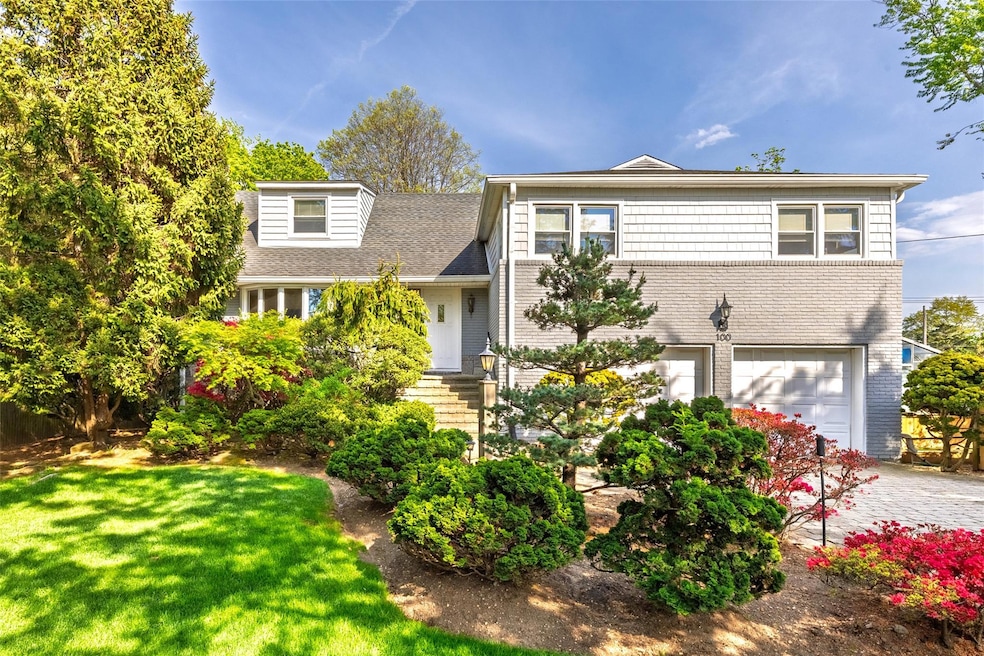100 Marlborough Ct Rockville Centre, NY 11570
Estimated payment $7,670/month
Highlights
- Greenhouse
- 0.59 Acre Lot
- Private Lot
- Baldwin Senior High School Rated A-
- Deck
- Wood Flooring
About This Home
Calling All Arborists and Horticulturist - This Beautiful Split Level Home Boasts a Little Over 1/2 ACRE ( .589 Acres ) of an Incredible One of a Kind Property. The Yard has Two Koi Ponds with Waterfalls, a Full Greenhouse and Multi Level Cedar Decking. Walk Amid the Many Evergreens, Japanese Maples, Lilacs, and Other Plant Life. The Home is Nestled Within a Magnificent Tudor Lined Neighborhood and is Located at the Very End of a Dead End Street The Home Offers 3 Bedrooms, 2 1/2 Baths, A Large Double Car Garage and Multi Vehicle Driveway are an Added Plus. On the First Floor, The Split Level Home Features a Sunken Living Room with Wood Burning Fireplace, a Formal Dining Room off the Eat in Kitchen, and a Gorgeous Sun Room that Overlooks the Beautiful Yard. Upstairs You'll Find the Master Bedroom Ensuite, 2 Additional Bedrooms and Full Bath. One Level Down is the Den with 1/2 Bath and Sliding Patio Doors to the Unbelievable Yard. An additional Level Down is the Basement, which Adds One More Large Living Area. This Area has a Small Bar and Accommodates the Washer, Dryer and Mechanicals. The Home is a Two Short Block walk to Central Synagogue-Beth Emeth. A Very Unique Property that's Waiting for a Very Unique Owner to Add Their Personal Touch to Create a Majestic and Entertaining Show Place.
Listing Agent
Park Avenue Realty LB Brokerage Phone: 516-442-2170 License #10401332165 Listed on: 05/08/2025
Home Details
Home Type
- Single Family
Est. Annual Taxes
- $18,500
Year Built
- Built in 1956 | Remodeled in 1993
Lot Details
- 0.59 Acre Lot
- Partially Fenced Property
- Vinyl Fence
- Wood Fence
- Landscaped
- Private Lot
- Level Lot
- Irregular Lot
- Front and Back Yard Sprinklers
- Garden
- Back Yard
Parking
- 2 Car Attached Garage
- Oversized Parking
- Garage Door Opener
- Driveway
Home Design
- Split Level Home
- Brick Exterior Construction
Interior Spaces
- 2,877 Sq Ft Home
- Built-In Features
- Entrance Foyer
- Living Room with Fireplace
- Formal Dining Room
- Storage
- Home Security System
- Finished Basement
Kitchen
- Eat-In Kitchen
- Cooktop
- Microwave
- Dishwasher
- Granite Countertops
Flooring
- Wood
- Tile
Bedrooms and Bathrooms
- 3 Bedrooms
- En-Suite Primary Bedroom
Laundry
- Dryer
- Washer
Outdoor Features
- Deck
- Patio
- Exterior Lighting
- Greenhouse
- Rain Gutters
Location
- Property is near a golf course
Schools
- Lenox Elementary School
- Baldwin Middle School
- Baldwin Senior High School
Utilities
- Central Air
- Heating System Uses Oil
- Oil Water Heater
Listing and Financial Details
- Exclusions: To be determined
- Legal Lot and Block 35 / 23601
- Assessor Parcel Number 362360100350
Map
Home Values in the Area
Average Home Value in this Area
Tax History
| Year | Tax Paid | Tax Assessment Tax Assessment Total Assessment is a certain percentage of the fair market value that is determined by local assessors to be the total taxable value of land and additions on the property. | Land | Improvement |
|---|---|---|---|---|
| 2025 | $4,699 | $596 | $310 | $286 |
| 2024 | $4,699 | $620 | $322 | $298 |
| 2023 | $15,229 | $620 | $322 | $298 |
| 2022 | $15,229 | $620 | $322 | $298 |
| 2021 | $14,403 | $628 | $326 | $302 |
| 2020 | $7,214 | $715 | $521 | $194 |
| 2019 | $12,438 | $766 | $523 | $243 |
| 2018 | $12,620 | $817 | $0 | $0 |
| 2017 | $8,950 | $868 | $527 | $341 |
| 2016 | $13,133 | $919 | $503 | $416 |
| 2015 | $4,437 | $970 | $531 | $439 |
| 2014 | $4,437 | $970 | $531 | $439 |
| 2013 | $4,369 | $1,020 | $558 | $462 |
Property History
| Date | Event | Price | Change | Sq Ft Price |
|---|---|---|---|---|
| 08/20/2025 08/20/25 | Pending | -- | -- | -- |
| 06/26/2025 06/26/25 | Price Changed | $1,150,000 | -4.2% | $400 / Sq Ft |
| 06/12/2025 06/12/25 | Price Changed | $1,200,000 | -7.0% | $417 / Sq Ft |
| 05/08/2025 05/08/25 | For Sale | $1,290,000 | -- | $448 / Sq Ft |
Purchase History
| Date | Type | Sale Price | Title Company |
|---|---|---|---|
| Warranty Deed | -- | -- | |
| Warranty Deed | -- | -- | |
| Interfamily Deed Transfer | -- | -- | |
| Interfamily Deed Transfer | -- | -- | |
| Interfamily Deed Transfer | -- | -- | |
| Interfamily Deed Transfer | -- | -- |
Source: OneKey® MLS
MLS Number: 856387
APN: 2089-36-236-01-0035-0
- 411 Demott Ave
- 58 Strathmore Ln
- 1457 California St
- 14 Russell St
- 1477 Wales Ave
- 14 Dover Ct
- 1644 Kenneth Ave
- 51 Wales Ave
- 6 Blenheim Ct
- 685 John St
- 4 Robert Place
- 566 Stowe Ave
- 1420 Grand Ave
- 723 William St
- 1310 Surrey Place
- 633 Stowe Ave
- 1679 Wales Place
- 495 Emerson Ave
- 1449 Grand Ave
- 15 Shepherd St







