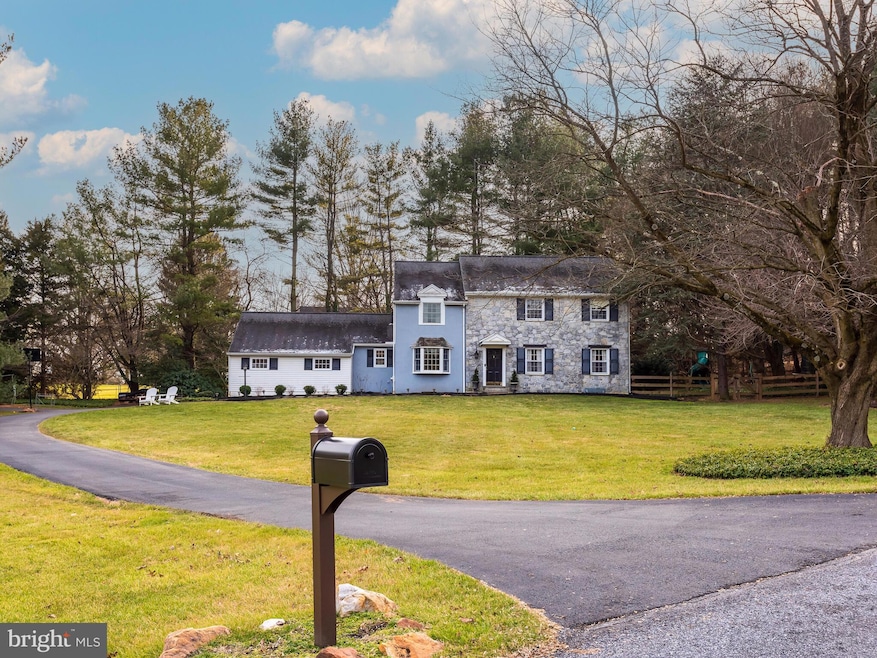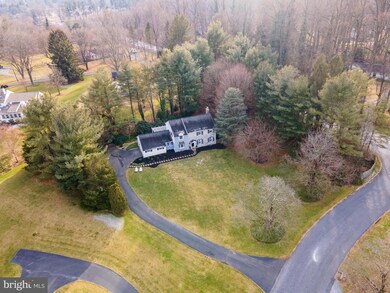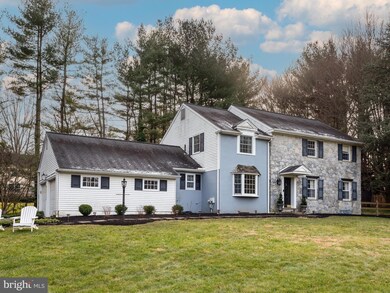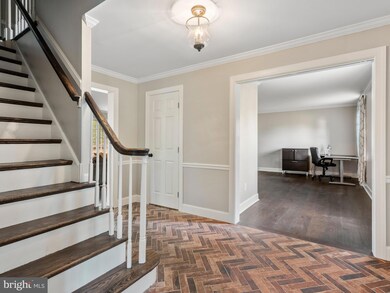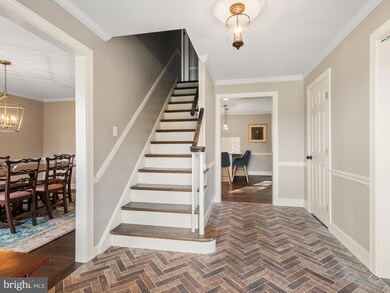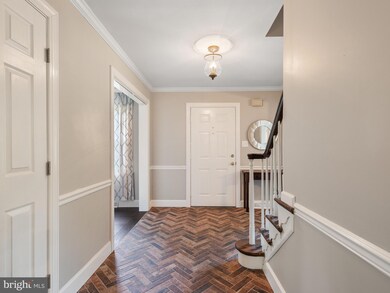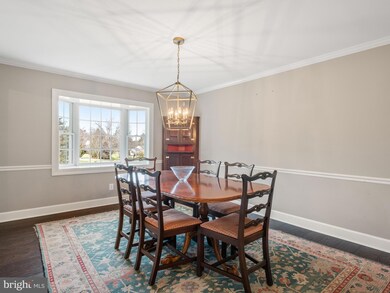
100 Marlbrooke Way Kennett Square, PA 19348
Highlights
- 1 Acre Lot
- Traditional Floor Plan
- Engineered Wood Flooring
- Hillendale Elementary School Rated A
- Traditional Architecture
- Attic
About This Home
As of March 2023Move in ready on a great street in Unionville Chadds Ford school district. 4 bedroom 2.5 bathroom colonial on an acre of land with an entire first floor remodel in 2021. Brick tile entry and all new engineered wood cover the floors. Home features a traditional floor plan with Living Room/Office and a bright Dining Room with Bay Window. New Kitchen featuring Century cabinets, white quartz counter tops, black matte Bosch appliances including induction cooktop and vent, dishwasher, Refrigerator, and an oversized peninsula seating 4 comfortably. The Kitchen is open to the cozy Family Room with brick wood burning fireplace. First floor laundry and sliding glass doors leading to a private 2 tier deck. The second floor greets you with hardwood floors throughout a nice open foyer, and 2 hall closets. The Primary bedroom with custom built ins in the walk in closet, a primary bathroom with tile surround shower, 3 other spacious bedrooms with closets and Hall bathroom complete the upstairs. Large unfinished basement great for storage or ready to be finished. New HVAC in 2021. The best part- Public Water & Sewer!Home is conveniently located right outside Kennett Borough, near Rt 82 and Rt 1, close to Anson B. Nixon Park and many of the recreation sports fields. Feeds to Hillendale Elementry, Patton Middle School and Unionville High School! Owner is a license real estate agent in PA/DE.
Last Agent to Sell the Property
EXP Realty, LLC License #RS-0017589 Listed on: 02/04/2023

Home Details
Home Type
- Single Family
Est. Annual Taxes
- $7,991
Year Built
- Built in 1980
Lot Details
- 1 Acre Lot
Parking
- 2 Car Attached Garage
- 7 Driveway Spaces
- Side Facing Garage
Home Design
- Traditional Architecture
- Permanent Foundation
- Asphalt Roof
- Aluminum Siding
- Stone Siding
- Stucco
Interior Spaces
- 2,464 Sq Ft Home
- Property has 2 Levels
- Traditional Floor Plan
- Crown Molding
- Wood Burning Fireplace
- Formal Dining Room
- Basement Fills Entire Space Under The House
- Motion Detectors
- Attic
Kitchen
- Cooktop
- Dishwasher
- Upgraded Countertops
- Disposal
Flooring
- Engineered Wood
- Tile or Brick
Bedrooms and Bathrooms
- 4 Bedrooms
- Walk-In Closet
Laundry
- Laundry on main level
- Electric Front Loading Dryer
Schools
- Hillendale Elementary School
- Patton Middle School
- Unionville High School
Utilities
- Central Air
- Heat Pump System
- Electric Water Heater
Community Details
- No Home Owners Association
- Marlbrooke Subdivision
Listing and Financial Details
- Tax Lot 0191.2500
- Assessor Parcel Number 61-05 -0191.2500
Ownership History
Purchase Details
Home Financials for this Owner
Home Financials are based on the most recent Mortgage that was taken out on this home.Purchase Details
Home Financials for this Owner
Home Financials are based on the most recent Mortgage that was taken out on this home.Similar Homes in Kennett Square, PA
Home Values in the Area
Average Home Value in this Area
Purchase History
| Date | Type | Sale Price | Title Company |
|---|---|---|---|
| Special Warranty Deed | $652,000 | -- | |
| Deed | $385,000 | None Available |
Mortgage History
| Date | Status | Loan Amount | Loan Type |
|---|---|---|---|
| Open | $358,600 | New Conventional | |
| Previous Owner | $415,065 | VA | |
| Previous Owner | $420,090 | VA | |
| Previous Owner | $421,773 | VA | |
| Previous Owner | $359,991 | VA | |
| Previous Owner | $367,355 | VA | |
| Previous Owner | $355,605 | VA |
Property History
| Date | Event | Price | Change | Sq Ft Price |
|---|---|---|---|---|
| 03/07/2023 03/07/23 | Sold | $652,000 | +3.5% | $265 / Sq Ft |
| 02/07/2023 02/07/23 | Pending | -- | -- | -- |
| 02/04/2023 02/04/23 | For Sale | $629,900 | +63.6% | $256 / Sq Ft |
| 08/02/2013 08/02/13 | Sold | $385,000 | -7.8% | $156 / Sq Ft |
| 07/09/2013 07/09/13 | Pending | -- | -- | -- |
| 04/04/2013 04/04/13 | For Sale | $417,500 | -- | $169 / Sq Ft |
Tax History Compared to Growth
Tax History
| Year | Tax Paid | Tax Assessment Tax Assessment Total Assessment is a certain percentage of the fair market value that is determined by local assessors to be the total taxable value of land and additions on the property. | Land | Improvement |
|---|---|---|---|---|
| 2024 | $1,481 | $219,960 | $55,320 | $164,640 |
| 2023 | $1,481 | $219,960 | $55,320 | $164,640 |
| 2022 | $1,232 | $219,960 | $55,320 | $164,640 |
| 2021 | $1,481 | $219,960 | $55,320 | $164,640 |
| 2020 | $1,192 | $219,960 | $55,320 | $164,640 |
| 2019 | $1,441 | $219,960 | $55,320 | $164,640 |
| 2018 | $1,441 | $219,960 | $55,320 | $164,640 |
| 2017 | $1,441 | $219,960 | $55,320 | $164,640 |
| 2016 | $872 | $219,960 | $55,320 | $164,640 |
| 2015 | $872 | $219,960 | $55,320 | $164,640 |
| 2014 | $872 | $219,960 | $55,320 | $164,640 |
Agents Affiliated with this Home
-

Seller's Agent in 2023
Rory Burkhart
EXP Realty, LLC
(610) 470-6131
115 in this area
348 Total Sales
-

Seller Co-Listing Agent in 2023
Kelly Osbun Rubincan
EXP Realty, LLC
(302) 530-9658
15 in this area
41 Total Sales
-

Buyer's Agent in 2023
Mary Ricciardi
RE/MAX
(610) 324-1038
1 in this area
49 Total Sales
-
C
Seller's Agent in 2013
Carol Halsey
BHHS Fox & Roach
-

Buyer's Agent in 2013
John Sloniewski
Compass
(302) 743-4942
19 in this area
126 Total Sales
Map
Source: Bright MLS
MLS Number: PACT2039274
APN: 61-005-0191.2500
- 303 W Locust Ln
- 108 Blackshire Rd
- 493 Dean Dr
- Lot 3 Sills Mill Rd Unit LAFAYETTE
- Lot 3 Sills Mill Rd Unit MARSHALLTON
- Lot 3 Sills Mill Rd Unit THORNBURY
- 3 Radnor Ln
- 126 Cedarcroft Rd
- 10 Radnor Ln
- 314 N Union St
- 100 Ithan Ct
- 501 N Walnut Rd
- 220 E Linden St
- 125 W State St
- 739 Cascade Way
- 184 Penns Manor Dr
- 274 Cherry Ln Unit 32
- 14 Pointe Place Unit 2
- 16 Pointe Place Unit 3
- 223 Kirkbrae Rd
