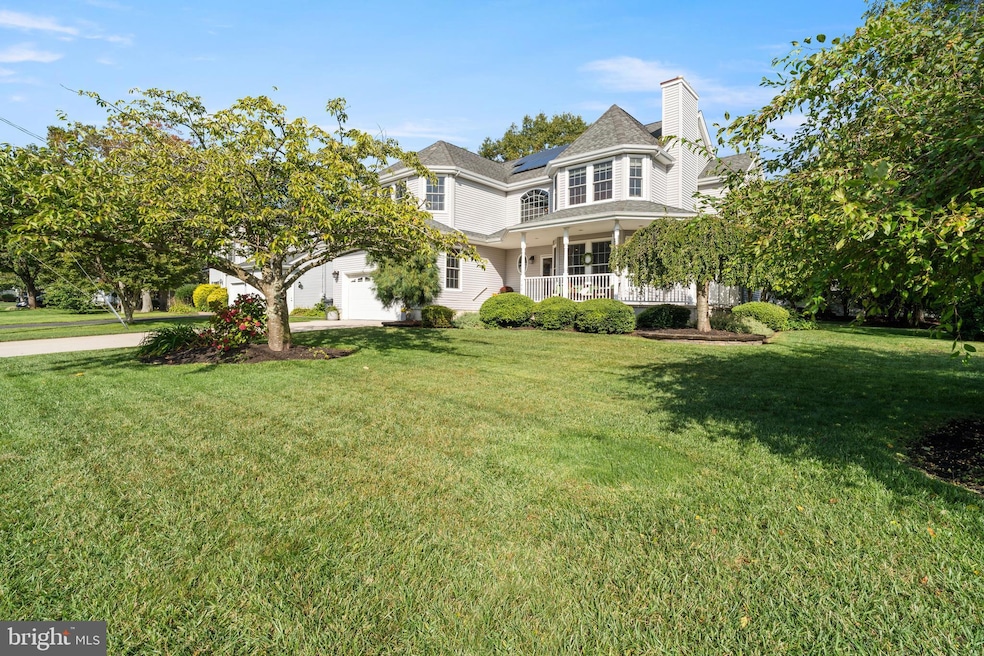100 Marlin Rd Manahawkin, NJ 08050
Stafford NeighborhoodEstimated payment $4,502/month
Highlights
- Popular Property
- Open Floorplan
- Private Lot
- Eat-In Gourmet Kitchen
- Colonial Architecture
- Cathedral Ceiling
About This Home
Stafford Twp- Manahawkin This meticulously maintained 3,110 sq. ft. Colonial with a full wraparound porch featuring 5 Bedrooms, 2.5 Baths. Just enter the impressive two-story foyer with a sweeping staircase. and an abundance of natural lighting, a formal step-down living room with a cozy fireplace, a Formal dining room with private access to the porch. The kitchen boasts 42" cabinetry, with a stainless steel appliance package, double wall oven, cooktop, dishwasher, refrigerator, and breakfast bar. Sliders off the kitchen lead to a private deck surrounded by mature trees and professional landscaping for privacy. The primary suite features its own fireplace, walk-in closet, and a primary bath with double sinks, a large soaking tub, and a separate shower. Plus 4 additional smart-ready bedrooms. The finished basement provides additional living and entertaining space, expanding the home’s versatility.
Listing Agent
(609) 312-9043 pattieromano@aol.com RE/MAX of Long Beach Island License #121173 Listed on: 09/18/2025
Home Details
Home Type
- Single Family
Est. Annual Taxes
- $9,673
Year Built
- Built in 2007
Lot Details
- 0.28 Acre Lot
- Lot Dimensions are 100.00 x 120.00
- Private Lot
- Premium Lot
- Corner Lot
- Sprinkler System
- Back Yard
- Property is in very good condition
- Property is zoned R90
Parking
- 2 Car Direct Access Garage
- 4 Driveway Spaces
- Side Facing Garage
Home Design
- Colonial Architecture
- Contemporary Architecture
- Frame Construction
- Shingle Roof
- Concrete Perimeter Foundation
Interior Spaces
- 3,111 Sq Ft Home
- Property has 2 Levels
- Open Floorplan
- Cathedral Ceiling
- Ceiling Fan
- 2 Fireplaces
- Self Contained Fireplace Unit Or Insert
- Gas Fireplace
- Insulated Windows
- Sliding Doors
- Family Room Off Kitchen
- Dining Area
- Partially Finished Basement
- Basement Fills Entire Space Under The House
- Storm Doors
- Laundry on main level
Kitchen
- Eat-In Gourmet Kitchen
- Breakfast Area or Nook
- Double Oven
- Cooktop
- Built-In Microwave
- Dishwasher
- Stainless Steel Appliances
- Kitchen Island
Flooring
- Wood
- Carpet
- Ceramic Tile
Bedrooms and Bathrooms
- 5 Main Level Bedrooms
- Walk-In Closet
- Soaking Tub
Accessible Home Design
- Accessible Kitchen
- More Than Two Accessible Exits
Eco-Friendly Details
- Solar owned by a third party
Outdoor Features
- Patio
- Wrap Around Porch
Utilities
- Central Air
- Cooling System Utilizes Natural Gas
- Hot Water Baseboard Heater
- Natural Gas Water Heater
Community Details
- No Home Owners Association
- Ocean Acres Subdivision
Listing and Financial Details
- Tax Lot 00011
- Assessor Parcel Number 31-00044 136-00011
Map
Home Values in the Area
Average Home Value in this Area
Tax History
| Year | Tax Paid | Tax Assessment Tax Assessment Total Assessment is a certain percentage of the fair market value that is determined by local assessors to be the total taxable value of land and additions on the property. | Land | Improvement |
|---|---|---|---|---|
| 2025 | $9,674 | $389,600 | $67,700 | $321,900 |
| 2024 | $9,580 | $389,600 | $67,700 | $321,900 |
| 2023 | $9,171 | $389,600 | $67,700 | $321,900 |
| 2022 | $9,171 | $389,600 | $67,700 | $321,900 |
| 2021 | $9,047 | $389,600 | $67,700 | $321,900 |
| 2020 | $9,058 | $389,600 | $67,700 | $321,900 |
| 2019 | $8,930 | $389,600 | $67,700 | $321,900 |
| 2018 | $8,875 | $389,600 | $67,700 | $321,900 |
| 2017 | $8,944 | $380,100 | $67,700 | $312,400 |
| 2016 | $8,853 | $380,100 | $67,700 | $312,400 |
| 2015 | $8,541 | $380,100 | $67,700 | $312,400 |
| 2014 | $8,356 | $367,300 | $66,900 | $300,400 |
Property History
| Date | Event | Price | Change | Sq Ft Price |
|---|---|---|---|---|
| 09/18/2025 09/18/25 | For Sale | $699,900 | +81.8% | $225 / Sq Ft |
| 10/26/2017 10/26/17 | Sold | $384,900 | -- | $124 / Sq Ft |
Purchase History
| Date | Type | Sale Price | Title Company |
|---|---|---|---|
| Deed | $384,900 | -- | |
| Interfamily Deed Transfer | -- | None Available | |
| Bargain Sale Deed | $619,591 | None Available | |
| Bargain Sale Deed | $202,500 | None Available |
Mortgage History
| Date | Status | Loan Amount | Loan Type |
|---|---|---|---|
| Open | $372,053 | FHA | |
| Previous Owner | $150,000 | Purchase Money Mortgage | |
| Previous Owner | $150,000 | Purchase Money Mortgage |
Source: Bright MLS
MLS Number: NJOC2037192
APN: 31-00044-136-00011
- 192 Dolphin Rd
- 1604, 1608, 1612 W Route 72 Hwy
- 31 Atlantis Ave
- 121 Reel Ave
- 117 Topside Rd
- 232 Gaff Rd
- 309 Neptune Dr
- 264 Schooner Rd
- 216 Gaff Rd
- 58 Flipper Ave
- 220 Gaff Rd
- 224 Gaff Rd
- 120 Mooring Rd
- 120 Mallard
- 1215 Canal Ave
- 168 Stowaway Rd
- 372 Nautilus Dr
- 169 Stowaway Rd
- 149 Mallard Rd
- 208 Steering Ln
- 1217 Galley Ave
- 148 Mizzen Ave
- 117 Seaspray Rd
- 17 Whaler Ave
- 79 Ash Rd
- 101 Campbell Blvd
- 22 Nautilus Dr
- 89 Melanie Way Unit 405
- 51 Melanie Way Unit 301
- 51 Melanie Way
- 103 Barnegat Blvd S
- 812 N Main St
- 14 Hot Springs Terrace
- 64 1st St
- 4 Hidden Lake Cir
- 48 Burr St
- 900 Barnegat Blvd N
- 10 Mantoloking Dr
- 10 Windward Dr
- 86 Windward Dr







