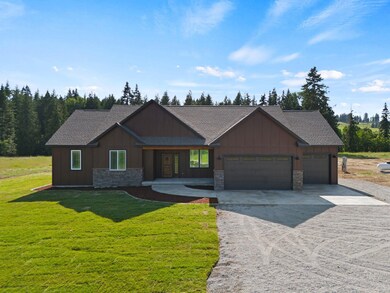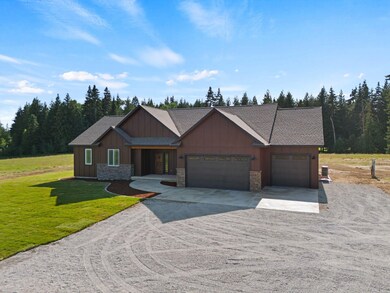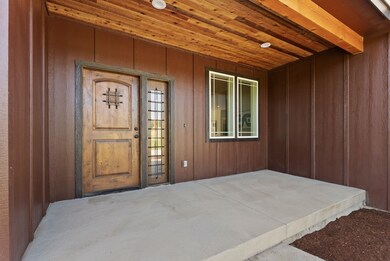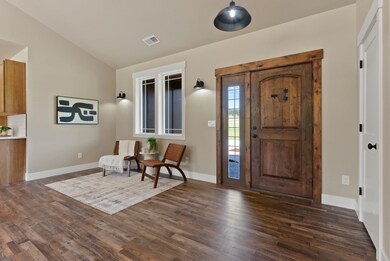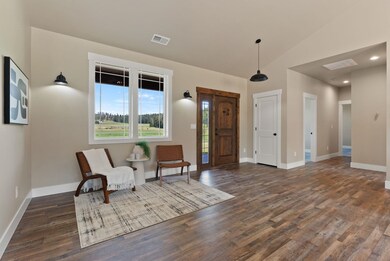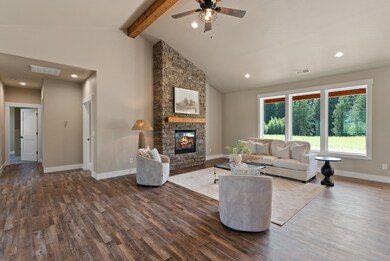
Highlights
- Horses Allowed On Property
- Mountain View
- Wood Flooring
- New Construction
- Secluded Lot
- Solid Surface Countertops
About This Home
As of July 2025Experience the best of modern country living in this brand-new single-level home set on 9 private acres. With 3 bedrooms, a versatile den/office, and 2 baths, the thoughtfully designed floor plan offers both comfort and flexibility. A spacious 30x40 shop provides ample room for RVs, hobbies, or storage. Inside, enjoy an open-concept layout with vaulted ceilings, durable LVP flooring, and a propane fireplace accented with custom stone and woodwork. The gourmet kitchen features quartz countertops, stainless steel appliances, and a generous island perfect for gathering. The primary suite includes a walk-in closet and a spa-inspired en-suite with a double vanity, tiled walk-in shower, and a luxurious soaking tub. Relax on the covered back deck and take in peaceful views of surrounding wildlife and sunsets. Additional highlights include a 3-car garage, fiber optic internet, and a 90 GPM well. All located just off a paved county road for easy year-round access. A rare blend of seclusion and
Last Agent to Sell the Property
eXp Realty, LLC License #138313 Listed on: 06/13/2025

Home Details
Home Type
- Single Family
Est. Annual Taxes
- $850
Year Built
- Built in 2025 | New Construction
Lot Details
- 9.03 Acre Lot
- Property fronts a private road
- Secluded Lot
- Level Lot
- Open Lot
- Sprinkler System
Parking
- 4 Car Garage
- Workshop in Garage
Property Views
- Mountain
- Territorial
Home Design
- Brick or Stone Veneer
Interior Spaces
- 1,960 Sq Ft Home
- 1-Story Property
- Woodwork
- Self Contained Fireplace Unit Or Insert
- Fireplace Features Masonry
- Propane Fireplace
- Utility Room
- Wood Flooring
Kitchen
- Microwave
- Dishwasher
- Solid Surface Countertops
Bedrooms and Bathrooms
- 3 Bedrooms
- 2 Bathrooms
Schools
- Riverside High School
Utilities
- Forced Air Heating and Cooling System
- Heat Pump System
- High Speed Internet
Additional Features
- Separate Outdoor Workshop
- Horses Allowed On Property
Listing and Financial Details
- Assessor Parcel Number 443032520003
Community Details
Overview
- No Home Owners Association
- Built by Miller & Sons
Amenities
- Community Deck or Porch
Similar Homes in the area
Home Values in the Area
Average Home Value in this Area
Property History
| Date | Event | Price | Change | Sq Ft Price |
|---|---|---|---|---|
| 07/10/2025 07/10/25 | Sold | $750,000 | 0.0% | $383 / Sq Ft |
| 06/20/2025 06/20/25 | Pending | -- | -- | -- |
| 06/13/2025 06/13/25 | For Sale | $750,000 | -- | $383 / Sq Ft |
Tax History Compared to Growth
Agents Affiliated with this Home
-
Kathryn McInturff

Seller's Agent in 2025
Kathryn McInturff
eXp Realty, LLC
(206) 755-6516
184 Total Sales
-
Jared Urbick
J
Buyer's Agent in 2025
Jared Urbick
Kelly Right Real Estate of Spokane
36 Total Sales
Map
Source: Spokane Association of REALTORS®
MLS Number: 202518689
- 2521 Allen Rd
- 1721 Kirkpatrick Rd
- 191 Rainbow Ridge Ln
- 645 Juanita Ln
- 39605 N Elk Chattaroy Rd
- 40XXX N Madison Rd
- 11512 E Bridges Rd
- 315942 U S Route 2
- 1521 Willms Rd
- 6615 E Valley Ln
- 5002 E Oregon Rd
- 315942 Highway 2
- 14xxx E Oregon Rd
- XX Elk Chattaroy Rd
- 42919 N Bigfoot Ln
- 13209 E Bridges Rd
- 38215 N Frontage Rd
- 583 Fertile Valley Rd
- 252 Davaz Carlton Rd
- 38116 N Sheets Rd

