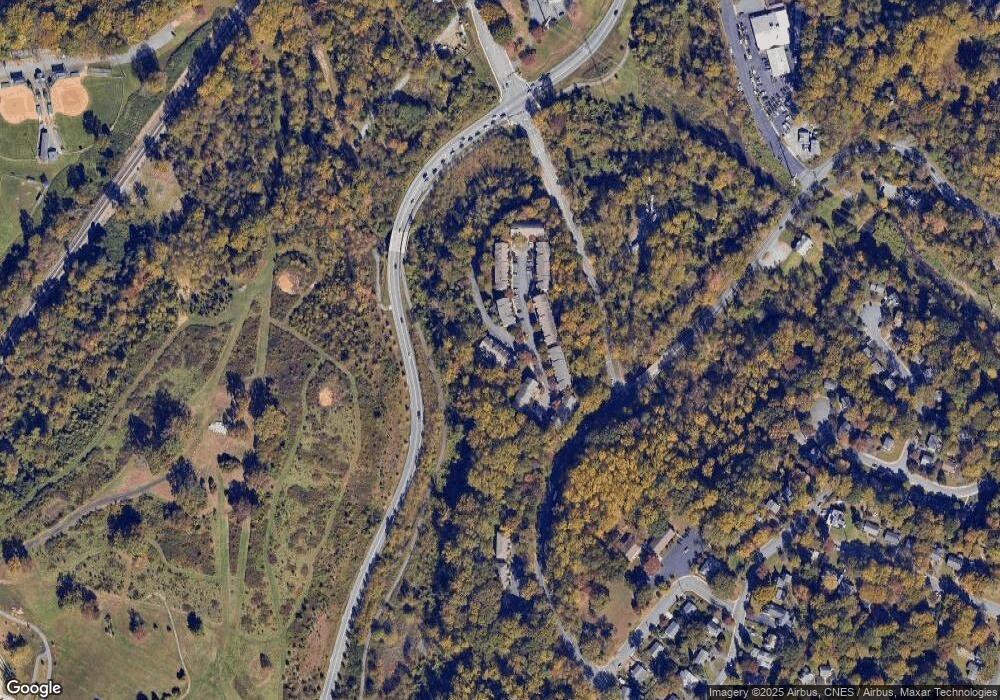100 Melbourne Park Cir Unit B Charlottesville, VA 22901
Locust Grove NeighborhoodEstimated Value: $420,000 - $470,000
3
Beds
4
Baths
1,677
Sq Ft
$266/Sq Ft
Est. Value
About This Home
This home is located at 100 Melbourne Park Cir Unit B, Charlottesville, VA 22901 and is currently estimated at $446,330, approximately $266 per square foot. 100 Melbourne Park Cir Unit B is a home located in Charlottesville City with nearby schools including Greenbrier Elementary School, Buford Middle School, and Charlottesville High School.
Ownership History
Date
Name
Owned For
Owner Type
Purchase Details
Closed on
Dec 10, 2010
Bought by
Hendon Julia W
Current Estimated Value
Create a Home Valuation Report for This Property
The Home Valuation Report is an in-depth analysis detailing your home's value as well as a comparison with similar homes in the area
Home Values in the Area
Average Home Value in this Area
Purchase History
| Date | Buyer | Sale Price | Title Company |
|---|---|---|---|
| Hendon Julia W | $215,000 | -- |
Source: Public Records
Tax History Compared to Growth
Tax History
| Year | Tax Paid | Tax Assessment Tax Assessment Total Assessment is a certain percentage of the fair market value that is determined by local assessors to be the total taxable value of land and additions on the property. | Land | Improvement |
|---|---|---|---|---|
| 2025 | $4,064 | $408,600 | $85,000 | $323,600 |
| 2024 | $4,064 | $364,500 | $70,000 | $294,500 |
| 2023 | $3,353 | $343,100 | $60,500 | $282,600 |
| 2022 | $3,080 | $314,700 | $58,500 | $256,200 |
| 2021 | $2,654 | $273,100 | $52,800 | $220,300 |
| 2020 | $2,651 | $272,800 | $52,800 | $220,000 |
| 2019 | $2,643 | $272,000 | $52,000 | $220,000 |
| 2018 | $1,299 | $267,300 | $52,000 | $215,300 |
| 2017 | $2,215 | $226,900 | $60,800 | $166,100 |
| 2016 | $1,949 | $198,900 | $47,900 | $151,000 |
| 2015 | $2,470 | $235,100 | $51,000 | $184,100 |
| 2014 | $2,470 | $275,500 | $51,000 | $224,500 |
Source: Public Records
Map
Nearby Homes
- 100 Melbourne Park Cir Unit D
- 100 Melbourne Park Cir Unit C
- 100 Melbourne Park Cir Unit A
- 100 Melbourne Park Cir Unit E
- 100 Melbourne Park Cir
- 101-C Melbourne Park Cir
- 101-A Melbourne Park Cir
- 115-C Melbourne Park Cir
- 106-G Melbourne Park Cir
- 106-D Melbourne Park Cir
- 106-B Melbourne Park Cir
- 104-A Melbourne Park Cir
- 100-A Melbourne Park Cir
- 115-D Melbourne Park Cir
- 115-B Melbourne Park Cir
- 115-A Melbourne Park Cir
- 100-115 Melbourne Park Cir
- 115 Melbourne Park Unit B
- 115 Melbourne Park Cir Unit D
- 115 Melbourne Park Cir Unit C
