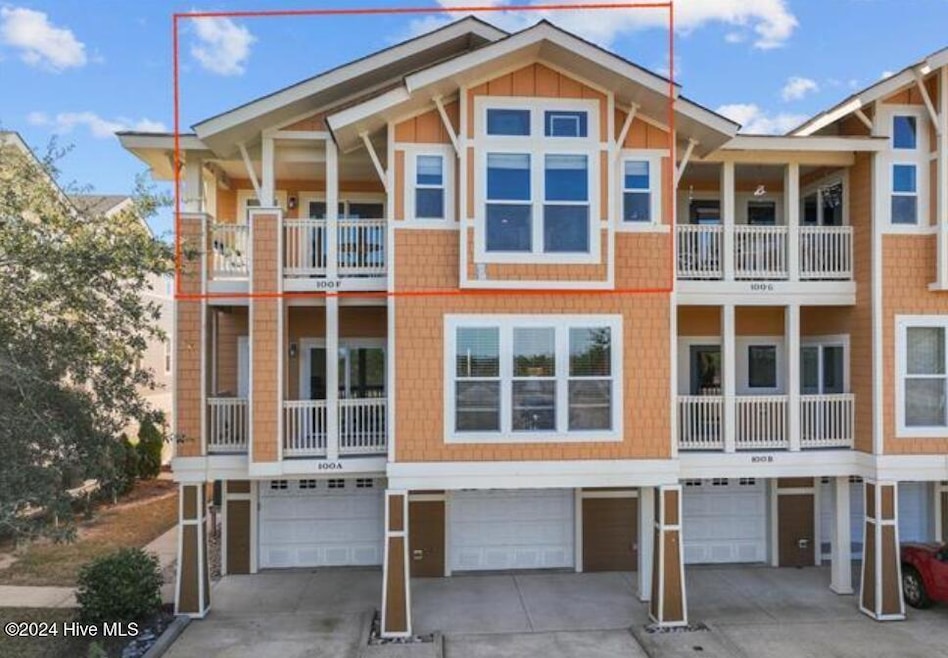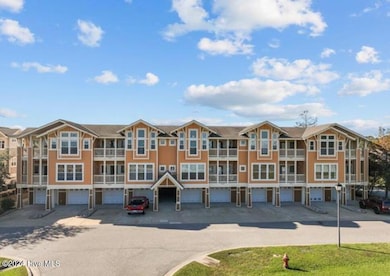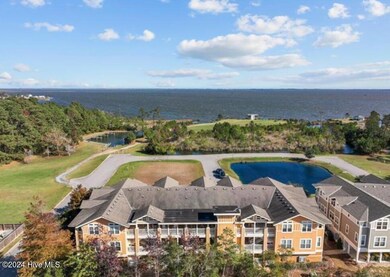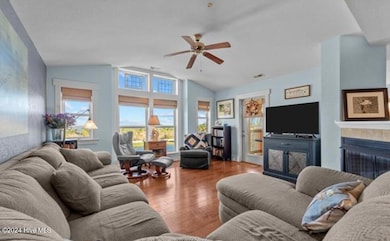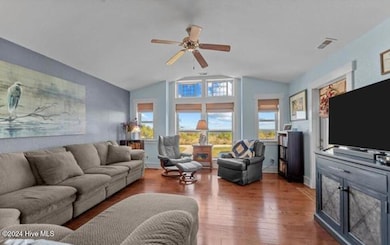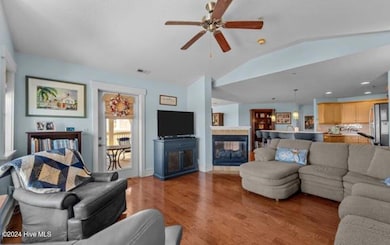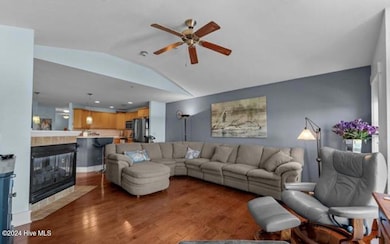100 Mercedes Ct Unit F Grandy, NC 27939
Southern Currituck NeighborhoodEstimated payment $2,568/month
Highlights
- Views of a Sound
- Gated Community
- 1 Fireplace
- Fitness Center
- Clubhouse
- Community Pool
About This Home
Experience upscale southern living at this soundfront condominium in Villas at Waterside. This top-level, end unit spans over 1,700 sq ft, offering expansive water views and a blend of style and comfort with 3 bedrooms, 2 bathrooms, 9-foot ceilings, an open floor plan, quartz countertops, a gas fireplace, garage & more. Originally the ''model'' in the gated Waterside Villages community, this private home stands out with unique features such as a double-sided gas fireplace, custom kitchen cabinetry, transom windows, & a large storage unit. Designed for versatility, the floor plan takes full advantage of views of the Currituck Sound and pond from the family room, dining room & kitchen. The family and dining rooms, both with vaulted ceilings, are divided by an elegant double-sided fireplace, creating a warm, inviting ambiance. The kitchen, adorned with sleek white quartz countertops and a tiered island with casual seating, combines practicality with style. A covered porch serves as an ideal spot for sunrise views over the sound or entertaining guests. Adjacent to the kitchen, a California Closet-designed pantry closet provides discreet storage, alongside a full-size laundry area. A hall bathroom adds convenience for the two guest rooms, one of which includes a built-in Murphy bed, maximizing functionality for use as a home office or bonus room as needed. The spacious primary suite features a walk-in closet and a private bathroom with a custom-tiled shower and double vanity. Condominium living offers additional conveniences, such as a building elevator, trash chute, & a dedicated garage for this unit that accommodates two cars parked nose-to-nose. This property also includes an extra 6x10 storage room, a rare amenity in many condominium complexes. Waterside Villages provides an array of amenities. Residents can enjoy a private marina, pier, boat launch, clubhouse & fitness center, large outdoor pool, tennis & basketball courts. Just 20 mins to OBX & 40 mins to Chesapeak
Property Details
Home Type
- Condominium
Year Built
- Built in 2006
Lot Details
- Property fronts a marsh
HOA Fees
- $195 Monthly HOA Fees
Home Design
- Wood Frame Construction
- Architectural Shingle Roof
- Piling Construction
- Stick Built Home
Interior Spaces
- 1,733 Sq Ft Home
- 1-Story Property
- Ceiling Fan
- 1 Fireplace
- Living Room
- Formal Dining Room
- Luxury Vinyl Plank Tile Flooring
- Views of a Sound
- Laundry Room
Bedrooms and Bathrooms
- 3 Bedrooms
- 2 Full Bathrooms
- Walk-in Shower
Parking
- 400 Garage Spaces | 200 Attached and 200 Detached
- Additional Parking
Outdoor Features
- Balcony
- Covered Patio or Porch
Schools
- Jarvisburg Elementary School
- Currituck County Middle School
- Currituck County High School
Utilities
- Heat Pump System
- Natural Gas Connected
- Electric Water Heater
Listing and Financial Details
- Assessor Parcel Number 108f000100f0000
Community Details
Overview
- Master Insurance
- Waterside Willages Of Currituck Association, Phone Number (252) 261-1200
- Villas At Waterside Condominiums Association, Phone Number (252) 261-1200
- Waterside Villages Of Currituck Subdivision
- Maintained Community
Amenities
- Clubhouse
- Elevator
Recreation
- Tennis Courts
- Community Basketball Court
- Fitness Center
- Community Pool
Security
- Resident Manager or Management On Site
- Gated Community
Map
Home Values in the Area
Average Home Value in this Area
Property History
| Date | Event | Price | Change | Sq Ft Price |
|---|---|---|---|---|
| 07/03/2025 07/03/25 | Pending | -- | -- | -- |
| 06/26/2025 06/26/25 | Price Changed | $359,500 | -4.1% | $207 / Sq Ft |
| 05/27/2025 05/27/25 | Price Changed | $375,000 | -3.7% | $216 / Sq Ft |
| 04/24/2025 04/24/25 | Price Changed | $389,500 | +6.7% | $225 / Sq Ft |
| 11/15/2024 11/15/24 | For Sale | $364,900 | -8.8% | $211 / Sq Ft |
| 11/15/2024 11/15/24 | For Sale | $399,900 | -- | $231 / Sq Ft |
Source: Hive MLS
MLS Number: 100476237
- 100 Mercedes Ct Unit B
- 100 Mercedes Ct Unit B
- 100F Mercedes Ct Unit F
- 100A Mercedes Ct Unit A
- 100 Mercedes Ct Unit A
- 102 Transom Dr Unit Lot 143
- 102 Yacht Club Ln N
- 107 Pirate Quay Ln
- 107 Pirate Quay Ln Unit Lot 165
- 121 Soundside Estates Dr Unit Lot 51
- 121 Soundside Estates Dr
- 106 Bridge View Dr S Unit Lot 54
- 104 Bridge View Dr S
- 104 Bridge View Dr S Unit Lot 53
- 136 Edgewater Dr Unit Lot 19
- 104 Soundside Estates Dr
- 104 Soundside Estates Dr Unit Lot 29
- 113 Treasure Run Unit Lot 45
- 107 Binnacle Ln Unit Lot 13
- 110 Treasure Run
- 1119 Aydlett Rd
- 750 Sea Horse Ct
- 116 Mistletoe Ln
- 100 Sea Colony Dr Unit ID1049601P
- 100 Sea Colony Dr Unit ID1059268P
- 996 Cruz Bay Ln Unit ID1048803P
- 996 Cruz Bay Ln Unit ID1059250P
- 1010 Cruz Bay Ln Unit ID1048830P
- 1010 Cruz Bay Ln Unit ID1059276P
- 1843 Shortcut Rd
- 2027 Hampton St Unit ID1060716P
- 1718 River Rd
- 1870 Weeksville Rd
- 2100 Aydlett Dr
- 1221 Carolina Ave Unit 1a
- 1221 Carolina Ave Unit 3d
- 1105 E Williams Cir
- 704 Agawam St Unit 1
- 810 Park St
- 508 E Main St Unit 304
