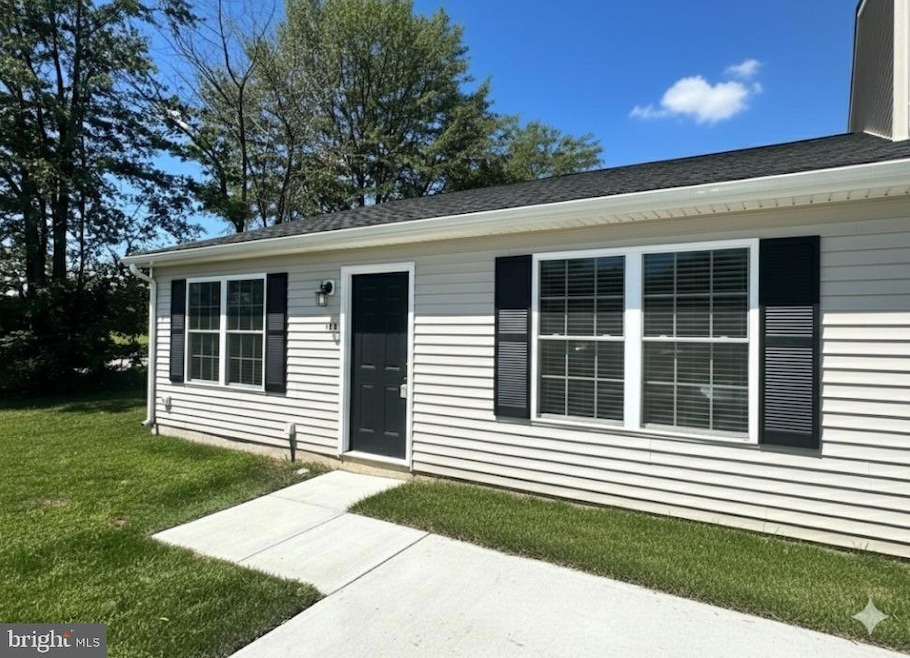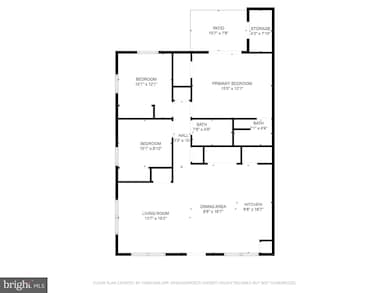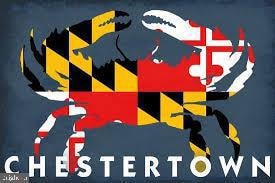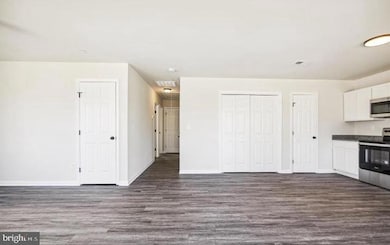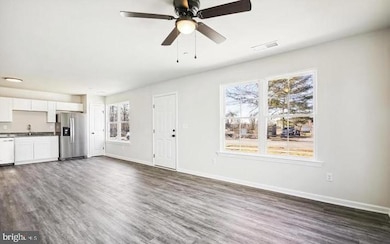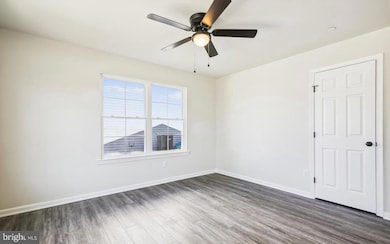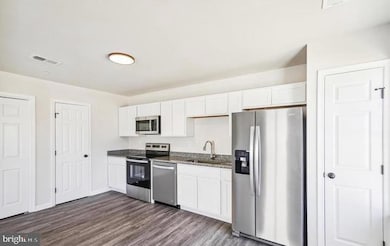100 Metcalf Rd Chestertown, MD 21620
Estimated payment $1,557/month
Highlights
- Open Floorplan
- Attic
- Stainless Steel Appliances
- Rambler Architecture
- No HOA
- Porch
About This Home
Like-New Chestertown Ranch: Pristine Condition, Ready Today! $250K Skip the construction drama! Step into this stunning, move-in-ready 3-bedroom, 2-bath ranch at 100 Metcalf Rd, Chestertown, MD 21620 for just $250,000! Your Dream Home Checklist: * NO HOA! Freedom & Savings! * One-Level Living: Easy breezy! * Open Concept: Perfect for entertaining! The heart of the home is the spectacular eat-in kitchen! You'll love the white shaker cabinets, dazzling granite countertops, and sleek stainless steel appliances. The main areas feature gorgeous LVP flooring, while cozy carpet warms the bedrooms.
Step outside to your private covered patio for morning coffee or evening relaxation. With a generous 5,914 sq ft lot, there's plenty of room for fun! Retreat to your private primary suite with a spa-like en-suite and walk-in shower. Embrace the Chestertown Life! This prime spot is minutes from historic downtown charm! Enjoy the weekly farmers market , shops, galleries , and waterfront festivals like the famous Downrigging Weekend .
This golden opportunity won't last long! Be the first to call this exquisite property "home." Your new beginning starts here!
Listing Agent
(443) 829-5828 dalehunterjr@gmail.com Bayside Realty License #519849 Listed on: 09/04/2025
Townhouse Details
Home Type
- Townhome
Est. Annual Taxes
- $3,262
Year Built
- Built in 2023
Lot Details
- 5,914 Sq Ft Lot
Home Design
- Rambler Architecture
- Slab Foundation
- Asphalt Roof
- Vinyl Siding
Interior Spaces
- 1,140 Sq Ft Home
- Property has 1 Level
- Open Floorplan
- Ceiling Fan
- Living Room
- Combination Kitchen and Dining Room
- Attic
Kitchen
- Stove
- Built-In Microwave
- Dishwasher
- Stainless Steel Appliances
Flooring
- Carpet
- Luxury Vinyl Plank Tile
Bedrooms and Bathrooms
- 3 Main Level Bedrooms
- Walk-In Closet
- 2 Full Bathrooms
Laundry
- Laundry on main level
- Electric Dryer
- Washer
Parking
- 2 Parking Spaces
- 2 Driveway Spaces
- On-Street Parking
Outdoor Features
- Rain Gutters
- Porch
Schools
- Kent County High School
Utilities
- Central Air
- Heat Pump System
- Vented Exhaust Fan
- 200+ Amp Service
- Electric Water Heater
Community Details
- No Home Owners Association
- Chester Arms Subdivision
Listing and Financial Details
- Tax Lot 1
- Assessor Parcel Number 1504020871
Map
Home Values in the Area
Average Home Value in this Area
Tax History
| Year | Tax Paid | Tax Assessment Tax Assessment Total Assessment is a certain percentage of the fair market value that is determined by local assessors to be the total taxable value of land and additions on the property. | Land | Improvement |
|---|---|---|---|---|
| 2025 | $3,280 | $209,300 | $45,900 | $163,400 |
| 2024 | $3,262 | $208,167 | $0 | $0 |
| 2023 | $277 | $17,700 | $17,700 | $0 |
| 2022 | $276 | $17,700 | $17,700 | $0 |
| 2021 | $277 | $17,700 | $17,700 | $0 |
| 2020 | $277 | $17,700 | $17,700 | $0 |
| 2019 | $552 | $17,700 | $17,700 | $0 |
| 2018 | $275 | $17,700 | $17,700 | $0 |
| 2017 | $266 | $17,700 | $0 | $0 |
| 2016 | -- | $17,700 | $0 | $0 |
| 2015 | $266 | $17,700 | $0 | $0 |
| 2014 | $266 | $17,700 | $0 | $0 |
Property History
| Date | Event | Price | List to Sale | Price per Sq Ft |
|---|---|---|---|---|
| 11/20/2025 11/20/25 | Price Changed | $245,000 | -2.0% | $215 / Sq Ft |
| 10/08/2025 10/08/25 | Price Changed | $250,000 | -2.0% | $219 / Sq Ft |
| 09/04/2025 09/04/25 | For Sale | $255,000 | -- | $224 / Sq Ft |
Purchase History
| Date | Type | Sale Price | Title Company |
|---|---|---|---|
| Deed | $234,900 | Eastern Shore Title | |
| Deed | $234,900 | Eastern Shore Title | |
| Deed | $220,000 | -- | |
| Deed | $67,500 | -- |
Mortgage History
| Date | Status | Loan Amount | Loan Type |
|---|---|---|---|
| Open | $211,410 | New Conventional | |
| Closed | $211,410 | New Conventional |
Source: Bright MLS
MLS Number: MDKE2005634
APN: 04-020871
- 103 Metcalf Rd
- 109 Metcalfe Rd
- 112 Metcalf Rd
- 112 Silver Heel Dr
- 3 Haacke Dr
- 108 Flying Cloud Dr
- 2 Scheeler Rd
- 304 Hadaway Dr
- 107 Malone Ave
- 0 Elm St Unit MDKE2003590
- 411 Greenwood Ave
- 204 Rolling Rd
- 206 Valley Rd
- 303 E Campus Ave
- 101 Birch Run Rd
- 222 Mount Vernon Ave
- 141 Prospect St
- 234 N College Ave
- 200 Washington Ave
- 318 Lincoln Dr
- 319 Holly Ct
- 101 Morgnec Rd
- 300 Hilltop Ln
- 118 N Water St
- 7121 Quaker Neck Rd
- Unit 4 501 Main St
- 5785 Downey Ave
- 6119 New St Unit 2
- 809 Church Hill Rd
- 13951 Augustine Herman Hwy
- 1089 Pond Neck Rd
- 82 Basin Rd
- 203 E Main St
- 3472 Albantowne Way
- 1225 Seneca Rd
- 9135 Cuckold Rd
- 815 Seneca Park Rd
- 1909 Mitchell Dr
- 102 Reider Ct
- 357 Purple Place Unit 3
