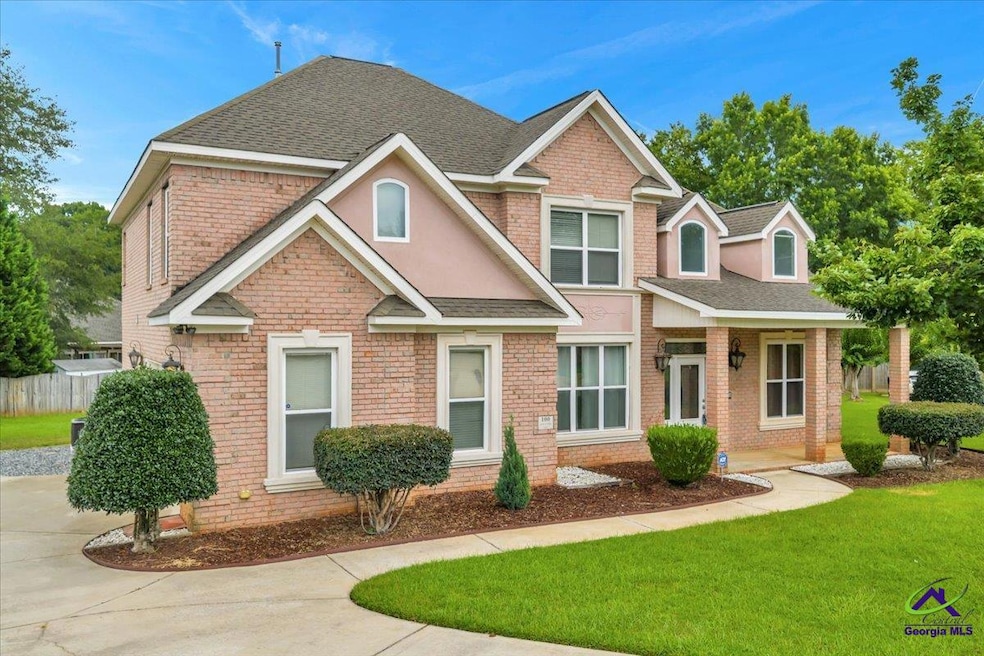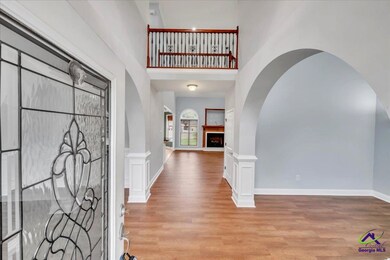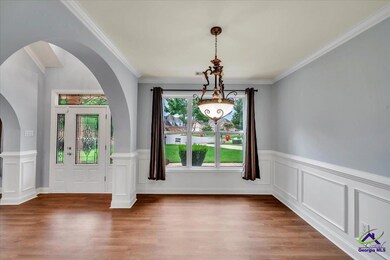
100 Montview Way Centerville, GA 31028
Estimated payment $2,478/month
Highlights
- Fitness Center
- Hydromassage or Jetted Bathtub
- Granite Countertops
- Clubhouse
- 1 Fireplace
- Community Pool
About This Home
**Charming 2-Story Home in the Desirable Eagle Springs Community** Seize the chance to own this stunning 2-story residence, boasting an impressive 2,541 square feet of living space! Constructed in 2007, this home features four spacious bedrooms and three full bathrooms, all nestled on nearly half an acre in the sought-after Eagle Springs neighborhood. As you enter, you are welcomed into a bright and airy living room, highlighted by a cozy gas fireplace and soaring ceilings that enhance the open feel of the space. The main level showcases luxurious LVP flooring, providing both style and durability, particularly in the primary suite, where comfort meets elegance. The heart of the home includes an inviting eat-in dining area that flows seamlessly into a beautifully appointed formal dining room, perfect for hosting dinner parties or family gatherings. The breakfast bar offers additional seating and convenience for casual meals. Situated in an upscale, well-maintained gated community, this property is located at the end of a peaceful cul-de-sac, ensuring privacy and tranquility. Residents have exclusive access to a range of community amenities, including picturesque pond views, a sparkling community pool complete with exciting water slides, a private clubhouse for social events, a fully equipped fitness center, and well-maintained tennis courts for active recreation. Don’t miss out on this exceptional opportunity to call this beautiful house your home. Schedule a private tour today and experience all that this remarkable property and its vibrant community have to offer!
Home Details
Home Type
- Single Family
Est. Annual Taxes
- $4,876
Year Built
- Built in 2007
Lot Details
- 0.44 Acre Lot
HOA Fees
- $63 Monthly HOA Fees
Home Design
- Brick Exterior Construction
- Slab Foundation
- Stucco
Interior Spaces
- 2,541 Sq Ft Home
- 2-Story Property
- Ceiling Fan
- 1 Fireplace
- Formal Dining Room
- Home Office
- Luxury Vinyl Plank Tile Flooring
Kitchen
- Eat-In Kitchen
- Breakfast Bar
- Gas Range
- Microwave
- Dishwasher
- Granite Countertops
- Disposal
Bedrooms and Bathrooms
- 4 Bedrooms
- 3 Full Bathrooms
- Hydromassage or Jetted Bathtub
Laundry
- Dryer
- Washer
Parking
- 2 Car Attached Garage
- Garage Door Opener
Outdoor Features
- Patio
- Porch
Schools
- Eagle Springs Elementary School
- Thomson Middle School
- Northside High School
Utilities
- Multiple cooling system units
- Central Heating and Cooling System
- High Speed Internet
- Cable TV Available
Listing and Financial Details
- Legal Lot and Block 24 / H
- Assessor Parcel Number 0C0270 022000
Community Details
Recreation
- Fitness Center
- Community Pool
Additional Features
- Clubhouse
Map
Home Values in the Area
Average Home Value in this Area
Tax History
| Year | Tax Paid | Tax Assessment Tax Assessment Total Assessment is a certain percentage of the fair market value that is determined by local assessors to be the total taxable value of land and additions on the property. | Land | Improvement |
|---|---|---|---|---|
| 2024 | $4,876 | $140,560 | $12,000 | $128,560 |
| 2023 | $4,635 | $132,680 | $12,000 | $120,680 |
| 2022 | $2,735 | $118,960 | $12,000 | $106,960 |
| 2021 | $2,436 | $105,360 | $12,000 | $93,360 |
| 2020 | $2,434 | $104,760 | $15,000 | $89,760 |
| 2019 | $2,425 | $104,400 | $15,000 | $89,400 |
| 2018 | $2,425 | $104,400 | $15,000 | $89,400 |
| 2017 | $2,428 | $104,400 | $15,000 | $89,400 |
| 2016 | $2,431 | $104,400 | $15,000 | $89,400 |
| 2015 | $2,451 | $105,000 | $15,000 | $90,000 |
| 2014 | -- | $105,840 | $15,000 | $90,840 |
| 2013 | -- | $107,000 | $15,000 | $92,000 |
Property History
| Date | Event | Price | List to Sale | Price per Sq Ft |
|---|---|---|---|---|
| 09/07/2025 09/07/25 | Price Changed | $380,000 | -2.6% | $150 / Sq Ft |
| 08/13/2025 08/13/25 | Price Changed | $390,000 | -0.8% | $153 / Sq Ft |
| 07/11/2025 07/11/25 | For Sale | $393,000 | -- | $155 / Sq Ft |
Purchase History
| Date | Type | Sale Price | Title Company |
|---|---|---|---|
| Warranty Deed | $40,000 | None Available | |
| Deed | $30,000 | -- | |
| Deed | $27,500 | -- |
Mortgage History
| Date | Status | Loan Amount | Loan Type |
|---|---|---|---|
| Open | $200,000 | Construction |
About the Listing Agent

Julie is a real estate agent with SOUTHERN CLASSIC REALTORS in Warner Robins, GA, and the nearby area, providing homebuyers and sellers with professional, responsive, and attentive real estate services. Want an agent who will really listen to what you want in a home? Need an agent who knows how to effectively market your home, so it sells? Give her a call! Julie is eager to help and would love to talk to you.
Julie's Other Listings
Source: Central Georgia MLS
MLS Number: 254539
APN: 0C0270022000
- 104 Montview Way
- 100 Oldfield Ct
- 101 Oldfield Ct
- 203 Georgian Walk
- 113 Faybrook Dr
- 102 Bartlett Way
- 800 Gunn Rd
- 412 Madison Place Pkwy
- 507 Manchester Ln
- 312 Beau Claire Cir
- 523 Manchester Ln
- 716 N Houston Lake Blvd
- 103 Jessica Ct
- 101 Brantley Rd
- 130 Logan's Mill Trail
- 121 Margie Dr
- 3415 Us Highway 41 N
- 158 Martin Mill Trail
- 195 Price Ml Trail
- 115 Tom Chapman Blvd






