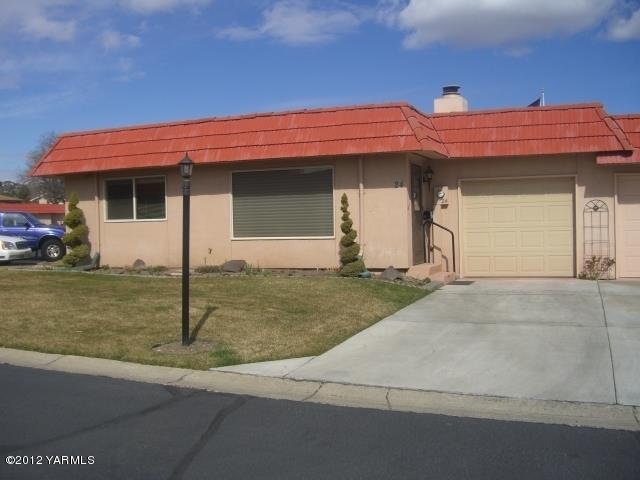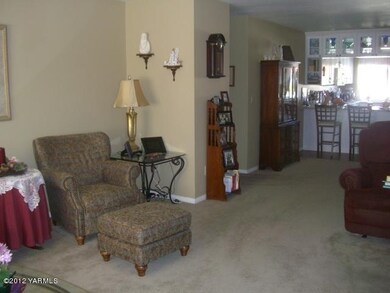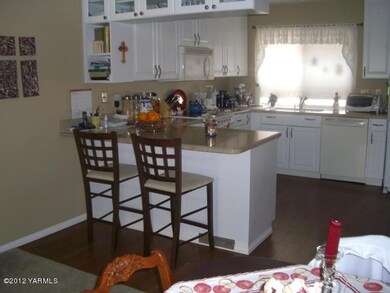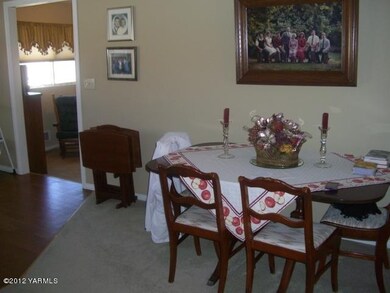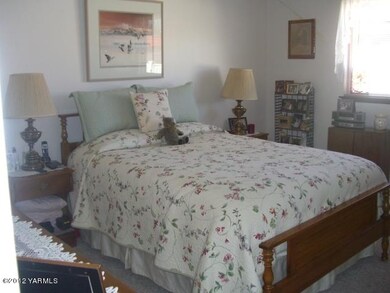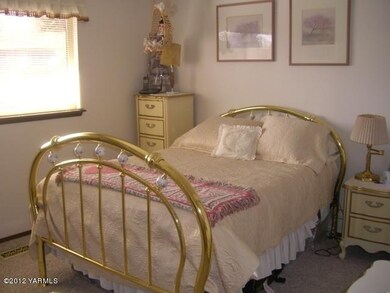100 N 60th Ave Unit 24 Yakima, WA 98908
West Valley NeighborhoodEstimated Value: $252,812 - $322,000
2
Beds
2
Baths
1,348
Sq Ft
1,655
Sq Ft Lot
Highlights
- Deck
- Community Pool
- Cul-De-Sac
- West Valley High School Rated A-
- Formal Dining Room
- Fireplace
About This Home
As of August 2012Beautiful updated kitchen & baths fenced patio condo fee includes w/s/g, snow removal, front lawn care, tree & spray service, acct., fire & liability ins., newer windows. $220 fee.
Property Details
Home Type
- Condominium
Est. Annual Taxes
- $1,761
Year Built
- Built in 1978
Lot Details
- Cul-De-Sac
- Back Yard Fenced
- Sprinkler System
Parking
- 1 Car Attached Garage
Home Design
- Concrete Foundation
- Frame Construction
- Built-Up Roof
- Stucco
Interior Spaces
- 1,348 Sq Ft Home
- 1-Story Property
- Fireplace
- Formal Dining Room
Kitchen
- Breakfast Bar
- Range
- Dishwasher
Flooring
- Carpet
- Tile
- Vinyl
Bedrooms and Bathrooms
- 2 Bedrooms
- Dual Closets
- 2 Full Bathrooms
Accessible Home Design
- Grab Bars
- Level Entry For Accessibility
Outdoor Features
- Deck
Utilities
- Forced Air Heating and Cooling System
- Heat Pump System
- Cable TV Available
Listing and Financial Details
- Assessor Parcel Number 18132132472
Community Details
Overview
- El Sommerset Subdivision
- The community has rules related to covenants, conditions, and restrictions
Amenities
- Recreation Room
Recreation
- Community Pool
Pet Policy
- Pets Allowed
Ownership History
Date
Name
Owned For
Owner Type
Purchase Details
Listed on
Jul 2, 2012
Closed on
Jul 27, 2012
Sold by
Jundt Jacob A and Jundt Karren L
Bought by
Thompson Sharon A
Sold Price
$135,000
Current Estimated Value
Home Financials for this Owner
Home Financials are based on the most recent Mortgage that was taken out on this home.
Estimated Appreciation
$154,703
Avg. Annual Appreciation
5.96%
Original Mortgage
$100,000
Outstanding Balance
$69,112
Interest Rate
3.62%
Mortgage Type
New Conventional
Estimated Equity
$220,591
Purchase Details
Closed on
May 23, 2007
Sold by
Mckenna Barbara C and Barbara C Mckenna Revocable Li
Bought by
Jundt Jacob A and Jundt Karen L
Home Financials for this Owner
Home Financials are based on the most recent Mortgage that was taken out on this home.
Original Mortgage
$105,200
Interest Rate
6.18%
Mortgage Type
Purchase Money Mortgage
Purchase Details
Closed on
Jul 13, 2000
Sold by
Doll Sandra Gilliam
Bought by
Smith Charles L and Smith Delores M
Create a Home Valuation Report for This Property
The Home Valuation Report is an in-depth analysis detailing your home's value as well as a comparison with similar homes in the area
Home Values in the Area
Average Home Value in this Area
Purchase History
| Date | Buyer | Sale Price | Title Company |
|---|---|---|---|
| Thompson Sharon A | $135,000 | Fidelity Title Company | |
| Jundt Jacob A | $131,500 | First American Title Comp | |
| Smith Charles L | $115,000 | First American Title Ins Co |
Source: Public Records
Mortgage History
| Date | Status | Borrower | Loan Amount |
|---|---|---|---|
| Open | Thompson Sharon A | $100,000 | |
| Previous Owner | Jundt Jacob A | $105,200 |
Source: Public Records
Property History
| Date | Event | Price | Change | Sq Ft Price |
|---|---|---|---|---|
| 08/02/2012 08/02/12 | Sold | $135,000 | -- | $100 / Sq Ft |
| 07/02/2012 07/02/12 | Pending | -- | -- | -- |
Source: MLS Of Yakima Association Of REALTORS®
Tax History Compared to Growth
Tax History
| Year | Tax Paid | Tax Assessment Tax Assessment Total Assessment is a certain percentage of the fair market value that is determined by local assessors to be the total taxable value of land and additions on the property. | Land | Improvement |
|---|---|---|---|---|
| 2025 | $2,175 | $243,000 | $36,500 | $206,500 |
| 2023 | $2,170 | $195,100 | $29,300 | $165,800 |
| 2022 | $2,079 | $188,700 | $28,300 | $160,400 |
| 2021 | $1,953 | $168,800 | $25,300 | $143,500 |
| 2019 | $1,564 | $138,900 | $20,800 | $118,100 |
| 2018 | $1,668 | $126,200 | $18,900 | $107,300 |
| 2017 | $1,573 | $125,200 | $18,800 | $106,400 |
| 2016 | $1,761 | $124,800 | $18,700 | $106,100 |
| 2015 | $1,761 | $135,400 | $36,500 | $98,900 |
| 2014 | $1,761 | $135,400 | $36,500 | $98,900 |
| 2013 | $1,761 | $135,400 | $36,500 | $98,900 |
Source: Public Records
Map
Source: MLS Of Yakima Association Of REALTORS®
MLS Number: 12-664
APN: 181321-32472
Nearby Homes
- 14 N 59th Ave
- 204 S 60th Ave
- 5901 Barge St Unit 43
- 214 S 61st Ave
- 5701 W Chestnut Ave Unit 9
- 100 N 56th Ave Unit 10
- 6119 Summitview Ave Unit 1
- 201 S 66th Ave
- 6505 Alpine Way
- 419 S 58th Ave
- 5910 W Lincoln Ave Unit 30
- 6313 Appleview Way
- 39461 Bitterroot Ln
- 12 N 67th Ave
- 405 N 61st Ave
- 5501 Meadow Ln
- 5902 Glacier Way
- 5310 W Lincoln Ave
- 411 S 69th Ave
- 7004 W Yakima Ave
- 100 N 60th Ave Unit 23
- 100 N 60th Ave Unit 22
- 100 N 60th Ave
- 100 N 60th Ave
- 100 N 60th Ave Unit 19
- 100 N 60th Ave Unit 18
- 100 N 60th Ave
- 100 N 60th Ave Unit 16
- 100 N 60th Ave Unit 14
- 100 N 60th Ave Unit 12
- 100 N 60th Ave Unit 11
- 100 N 60th Ave Unit 10
- 100 N 60th Ave Unit 9
- 100 N 60th Ave
- 100 N 60th Ave Unit 7
- 100 N 60th Ave Unit 6
- 100 N 60th Ave Unit 4
- 100 N 60th Ave Unit 3
- 100 N 60th Ave Unit 2
- 100 N 60th Ave Unit 1
