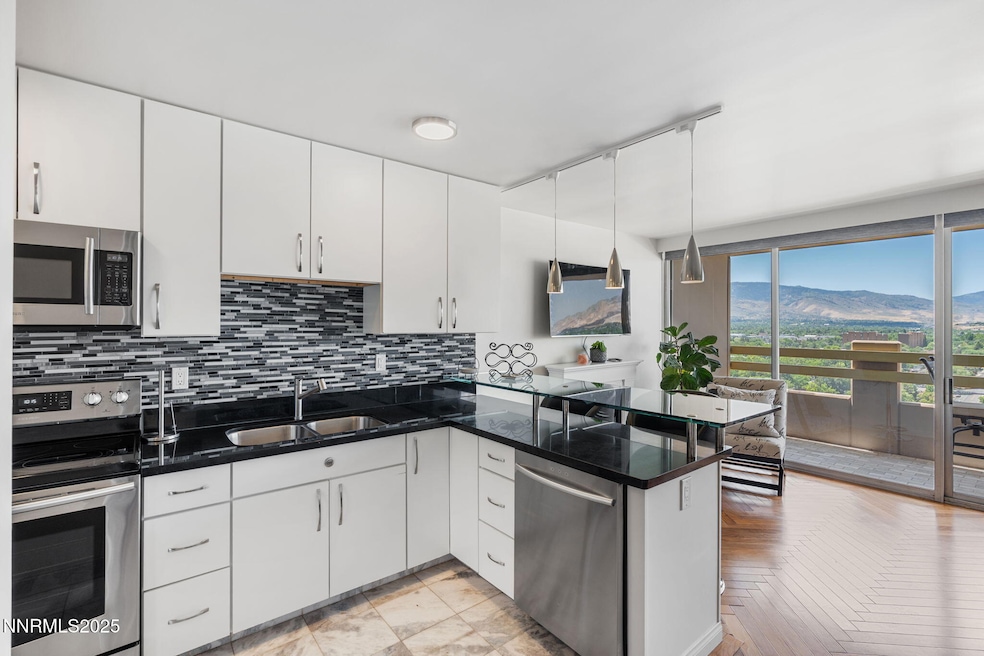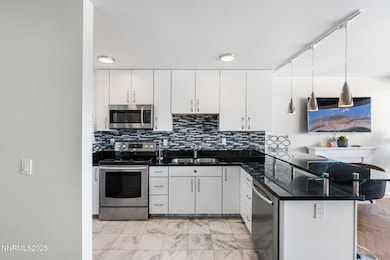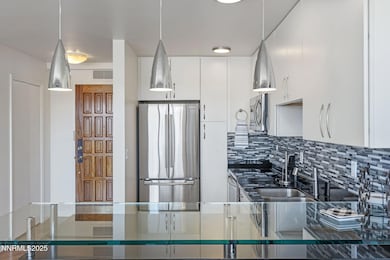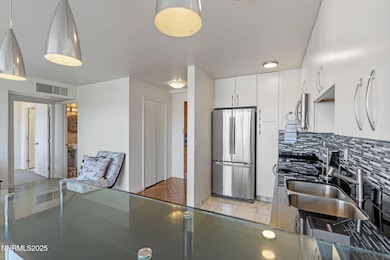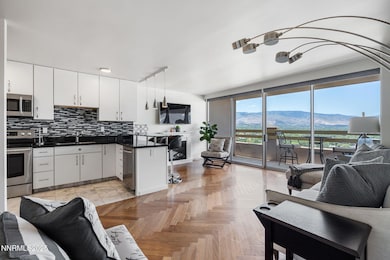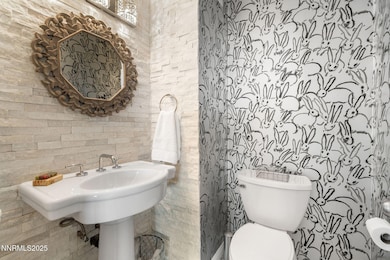
Arlington Towers 100 N Arlington Ave Unit 17G Reno, NV 89501
Riverwalk NeighborhoodEstimated payment $2,486/month
Highlights
- Public Water Access
- Fitness Center
- City View
- Hunter Lake Elementary School Rated A-
- Gated Community
- 1-minute walk to West Street Plaza
About This Home
Experience modern downtown living at Arlington Towers in this completely remodeled 1-bedroom, 1.5-bath residence with sweeping panoramic views of the Sierra Nevada mountains and the Truckee River. This elevated urban retreat blends luxury upgrades with unbeatable convenience—perfect for a remote worker who wants a sophisticated home base with endless amenities at their doorstep. Wake up to incredible mountain horizons and watch the Truckee River wind through the heart of Reno. Located in the coveted downtown corridor, you're steps from top restaurants, entertainment, shopping, and cultural attractions. Even better, the Arlington bridge and new riverfront park project—scheduled for completion in summer 2026—will create an even more stunning and accessible river walk right outside your front door, adding long-term desirability to the area and making the Truckee River feel like your own front yard. Impeccable remodeling brings this unit to life with a brand-new kitchen featuring modern appliances and premium finishes, a beautifully updated bathroom and powder room, rich black walnut hardwood flooring, fresh paint, stylish fixtures, and floor-to-ceiling windows that maximize natural light and those jaw-dropping views. The clean, contemporary design pairs seamlessly with timeless materials to create a home that feels elevated yet welcoming. Downtown living puts everything within reach—from casinos and entertainment venues to craft breweries, cafes, and the bustling Riverwalk District. Art galleries, studios, and cultural hubs keep you connected to Reno's creative energy, while professional offices and business districts are easily accessible. Remote workers will appreciate fast commute options when needed and the convenience of the nearby Reno-Tahoe International Airport, an easy-to-navigate international hub that makes quick business trips or weekend getaways effortless. Outdoor enthusiasts will love that world-class recreation is just minutes away. Enjoy fast access to Lake Tahoe skiing, hiking trails, mountain biking, paddleboarding, and more—while still maintaining a polished, turn-key city residence that offers immediate retreat after a day of adventure. This move-in-ready condo offers an unmatched blend of luxury, location, and lifestyle in one of Reno's most desirable high-rise communities. Don't miss the chance to secure a fully renovated home with extraordinary mountain and river views in the heart of downtown. Contact us today to schedule your private showing of this exceptional Arlington Towers residence.
Property Details
Home Type
- Condominium
Est. Annual Taxes
- $1,352
Year Built
- Built in 1966
Lot Details
- Waterfront
- Two or More Common Walls
- Landscaped
HOA Fees
- $537 Monthly HOA Fees
Parking
- 1 Car Garage
- Parking Available
- Common or Shared Parking
- Parking Garage Space
Property Views
- Mountain
- Park or Greenbelt
Home Design
- Slab Foundation
- Steel Frame
- Tar and Gravel Roof
Interior Spaces
- 674 Sq Ft Home
- Blinds
- Display Windows
- Open Floorplan
- Security Gate
Kitchen
- Breakfast Bar
- Built-In Oven
- Electric Cooktop
- Microwave
- Dishwasher
- Disposal
Flooring
- Wood
- Carpet
- Tile
Bedrooms and Bathrooms
- 1 Bedroom
- Dual Sinks
- Bathtub and Shower Combination in Primary Bathroom
- Primary Bathroom Bathtub Only
Outdoor Features
- Public Water Access
- River Nearby
- Covered Patio or Porch
Schools
- Hunter Lake Elementary School
- Swope Middle School
- Reno High School
Utilities
- Forced Air Heating and Cooling System
- Central Water Heater
- Internet Available
- Cable TV Available
Additional Features
- Non-Toxic Pest Control
- Upper Level
Listing and Financial Details
- Assessor Parcel Number 011-627-08
Community Details
Overview
- Association fees include ground maintenance, maintenance structure, pest control, snow removal, trash, water
- $165 Other Monthly Fees
- Western Nevada Mgt Association, Phone Number (775) 284-4434
- Reno Community
- Arlington Towers Subdivision
- On-Site Maintenance
- Maintained Community
- The community has rules related to covenants, conditions, and restrictions
- 23-Story Property
Amenities
- Community Barbecue Grill
- Sauna
- Recreation Room
- No Laundry Facilities
- Elevator
- Community Storage Space
Recreation
- Community Pool
- Snow Removal
Security
- Resident Manager or Management On Site
- Gated Community
- Carbon Monoxide Detectors
- Fire and Smoke Detector
Map
About Arlington Towers
Home Values in the Area
Average Home Value in this Area
Tax History
| Year | Tax Paid | Tax Assessment Tax Assessment Total Assessment is a certain percentage of the fair market value that is determined by local assessors to be the total taxable value of land and additions on the property. | Land | Improvement |
|---|---|---|---|---|
| 2025 | $1,352 | $49,906 | $23,310 | $26,596 |
| 2024 | $1,352 | $49,097 | $23,030 | $26,067 |
| 2023 | $1,375 | $47,320 | $24,185 | $23,135 |
| 2022 | $1,257 | $40,170 | $21,105 | $19,065 |
| 2021 | $1,163 | $36,008 | $17,010 | $18,998 |
| 2020 | $1,111 | $38,004 | $19,460 | $18,544 |
| 2019 | $1,050 | $34,263 | $16,835 | $17,428 |
| 2018 | $972 | $25,593 | $8,505 | $17,088 |
| 2017 | $938 | $25,300 | $8,505 | $16,795 |
| 2016 | $919 | $24,197 | $7,770 | $16,427 |
| 2015 | $924 | $24,231 | $7,175 | $17,056 |
| 2014 | $905 | $23,699 | $4,620 | $19,079 |
| 2013 | -- | $22,231 | $3,605 | $18,626 |
Property History
| Date | Event | Price | List to Sale | Price per Sq Ft |
|---|---|---|---|---|
| 10/21/2025 10/21/25 | Price Changed | $350,000 | -9.7% | $519 / Sq Ft |
| 09/28/2025 09/28/25 | Price Changed | $387,500 | -1.9% | $575 / Sq Ft |
| 07/23/2025 07/23/25 | Price Changed | $394,900 | -1.0% | $586 / Sq Ft |
| 06/27/2025 06/27/25 | For Sale | $399,000 | -- | $592 / Sq Ft |
Purchase History
| Date | Type | Sale Price | Title Company |
|---|---|---|---|
| Bargain Sale Deed | $375,000 | First Centennial Title | |
| Bargain Sale Deed | $289,000 | First Centennial Reno | |
| Bargain Sale Deed | $310,000 | Western Title Co |
Mortgage History
| Date | Status | Loan Amount | Loan Type |
|---|---|---|---|
| Open | $300,000 | New Conventional |
About the Listing Agent

• TOP PRODUCING AGENT AT KELLER WILLIAMS GROUP ONE, INC. RENO, NV
• Winner of the Top 20 in Real Estate Award 2017 Women's Council of Realtor, Northern Nevada.
• Past member of Keller Williams Group One, Inc. Associate Leadership Council.
• He was born and raised in the Reno/Sparks area and graduated from the University of Nevada, Reno with a Bachelor of Science degree in Environmental Policy Analysis.
• He has been involved with real estate for over ten years
Hope's Other Listings
Source: Northern Nevada Regional MLS
MLS Number: 250052234
APN: 011-627-08
- 100 N Arlington Ave Unit 22G
- 100 N Arlington Ave Unit 21K
- 100 N Arlington Ave Unit 7B
- 100 N Arlington Ave Unit 10E
- 100 N Arlington Ave Unit 6G
- 100 N Arlington Ave Unit 20J
- 100 N Arlington Ave Unit 22C
- 100 N Arlington Ave Unit 7K
- 100 N Arlington Ave Unit 20E
- 100 N Arlington Ave Unit 7I
- 100 N Arlington Ave Unit 22-H
- 100 N Arlington Ave Unit 23P
- 100 N Arlington Ave Unit 6E
- 200 W 2nd St Unit 502
- 200 W 2nd St Unit 1104
- 200 W 2nd St Unit 501
- 200 W 2nd St Unit 1501
- 200 W 2nd St Unit 1103
- 280 Island Ave Unit 1602
- 280 Island Ave Unit 701
- 100 N Arlington Ave Unit 5C
- 344 W 2nd St
- 245 N Arlington Ave
- 280 Island Ave
- 280 Island Ave Unit 1406
- 441 W 2nd St
- 50 N Sierra St Unit 601
- 303 W 3rd St
- 205 S Sierra St
- 450 N Arlington Ave
- 450 N Arlington Ave
- 450 N Arlington Ave
- 450 N Arlington Ave
- 695 W 3rd St
- 543 California Ave
- 265 Washington St
- 201 Evans Ave
- 160 Sinclair St
- 650 California Ave
- 315 Ryland St
