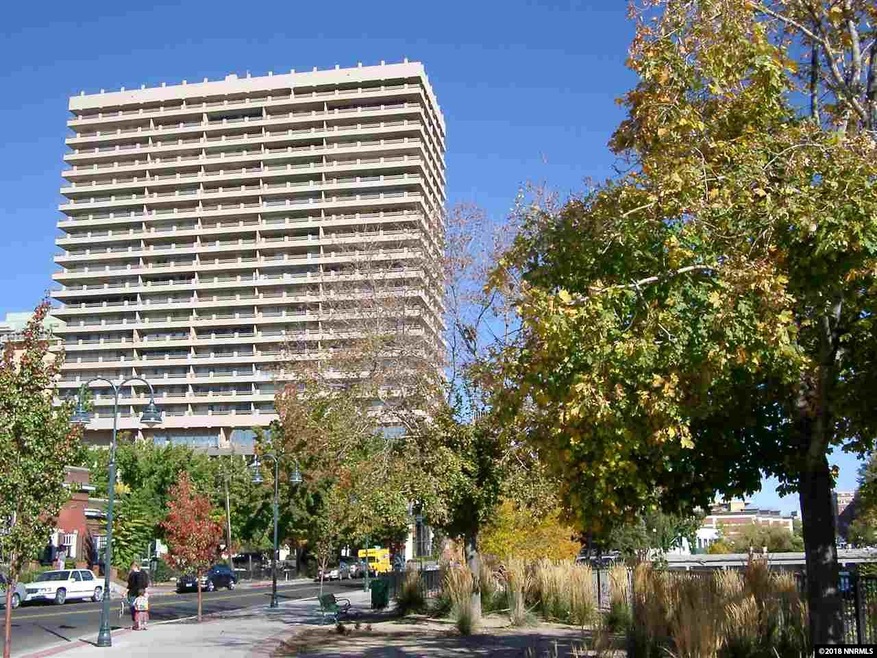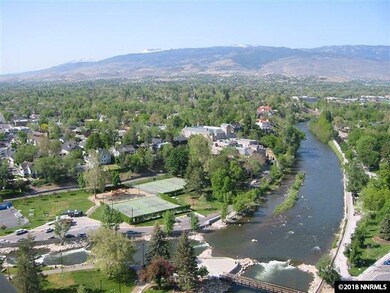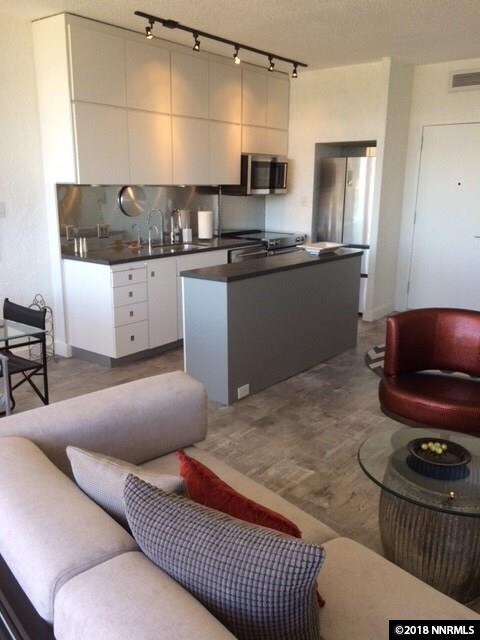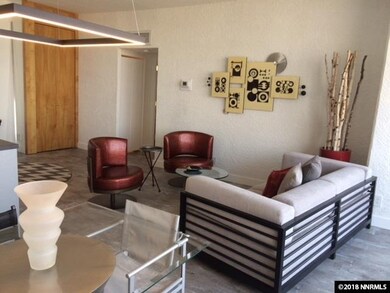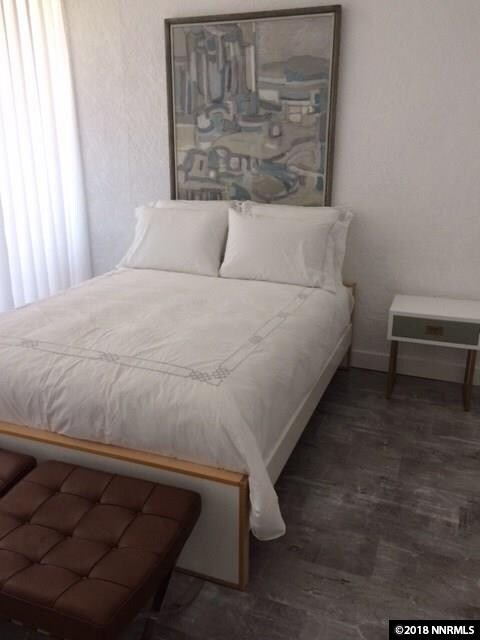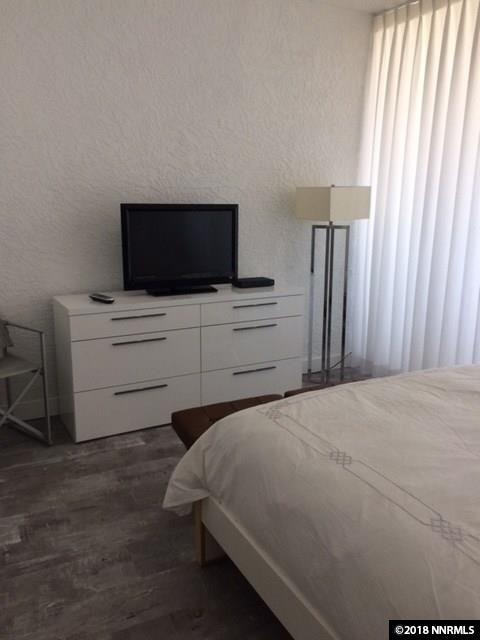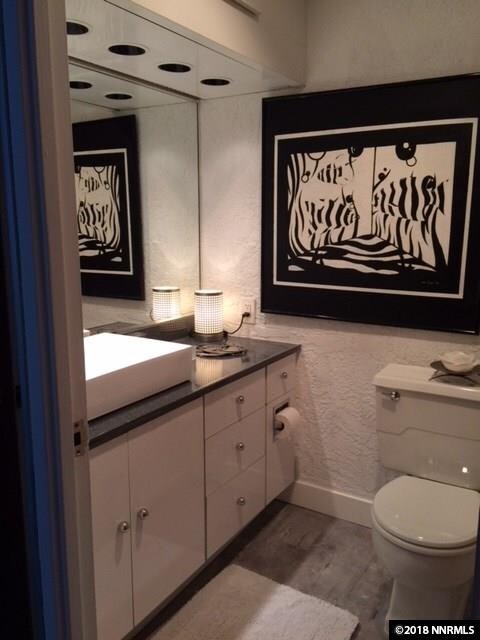
Arlington Towers 100 N Arlington Ave Unit 22-H Reno, NV 89501
Riverwalk NeighborhoodHighlights
- Fitness Center
- Unit is on the top floor
- City View
- Hunter Lake Elementary School Rated A-
- Gated Community
- 1-minute walk to West Street Plaza
About This Home
As of May 2019Wonderful Downtown Reno overlooking Truckee River, The Arlington Towers on Penthouse floor 9ft. ceilings -Newly renovated in contemporary design, Furnished. Recently all common areas updated - Gym, his/hers Bathrooms with shower & sauna's, TV Lounge, Conference room, Large meeting room for great parties with a pool table also Swimming pool, Outdoor barbecue area. Community Laundry Room On site manager, 24 hr. Doorman- parking provided for $62. monthly fee, up grades include all new counter tops,island, sink, faucet, garbage disposal, water filteration system, appliances, half bath turned into laundry room Bosch washer/dryer, New never lived in since renovation.
Last Agent to Sell the Property
Lou Melton
Statewide Realty License #S.4833 Listed on: 08/06/2018

Property Details
Home Type
- Condominium
Est. Annual Taxes
- $952
Year Built
- Built in 1966
HOA Fees
- $408 Monthly HOA Fees
Parking
- Assigned Parking
Property Views
- Mountain
- Park or Greenbelt
Home Design
- Flat Roof Shape
- Slab Foundation
- Stick Built Home
- Stucco
Interior Spaces
- 655 Sq Ft Home
- 1-Story Property
- Furnished
- Blinds
- Combination Dining and Living Room
- Laminate Flooring
- Smart Thermostat
Kitchen
- Electric Oven
- Electric Range
- Microwave
- Dishwasher
- ENERGY STAR Qualified Appliances
- Kitchen Island
- Disposal
Bedrooms and Bathrooms
- 1 Primary Bedroom on Main
- Bathtub and Shower Combination in Primary Bathroom
Laundry
- Laundry Room
- Dryer
- Washer
- Sink Near Laundry
- Laundry Cabinets
Outdoor Features
- River Nearby
- Deck
Schools
- Beck Elementary School
- Billinghurst Middle School
- Reno High School
Utilities
- Refrigerated Cooling System
- Forced Air Heating and Cooling System
- Heating System Uses Natural Gas
- No Water Heater
- Water Purifier
- Internet Available
- Cable TV Available
Additional Features
- Security Fence
- Unit is on the top floor
Listing and Financial Details
- Home warranty included in the sale of the property
- Assessor Parcel Number 01163209
Community Details
Overview
- Association fees include insurance, utilities
- $250 HOA Transfer Fee
- Kenyon & Associates Association, Phone Number (775) 674-8010
- On-Site Maintenance
- Maintained Community
- The community has rules related to covenants, conditions, and restrictions
Amenities
- Sauna
- Community Storage Space
Recreation
- Community Pool
Security
- Resident Manager or Management On Site
- Gated Community
- Fire and Smoke Detector
Ownership History
Purchase Details
Purchase Details
Home Financials for this Owner
Home Financials are based on the most recent Mortgage that was taken out on this home.Purchase Details
Home Financials for this Owner
Home Financials are based on the most recent Mortgage that was taken out on this home.Purchase Details
Home Financials for this Owner
Home Financials are based on the most recent Mortgage that was taken out on this home.Purchase Details
Purchase Details
Purchase Details
Similar Homes in Reno, NV
Home Values in the Area
Average Home Value in this Area
Purchase History
| Date | Type | Sale Price | Title Company |
|---|---|---|---|
| Bargain Sale Deed | -- | None Listed On Document | |
| Bargain Sale Deed | $355,000 | First Centennial Reno | |
| Bargain Sale Deed | $320,000 | Ticor Title Reno | |
| Bargain Sale Deed | $305,000 | First Centennial Rreno | |
| Bargain Sale Deed | -- | None Available | |
| Interfamily Deed Transfer | -- | None Available | |
| Deed | -- | None Available |
Mortgage History
| Date | Status | Loan Amount | Loan Type |
|---|---|---|---|
| Previous Owner | $337,250 | New Conventional |
Property History
| Date | Event | Price | Change | Sq Ft Price |
|---|---|---|---|---|
| 05/29/2025 05/29/25 | Price Changed | $399,000 | -2.7% | $609 / Sq Ft |
| 04/05/2025 04/05/25 | For Sale | $410,000 | +28.1% | $626 / Sq Ft |
| 05/15/2019 05/15/19 | Sold | $320,000 | -1.5% | $489 / Sq Ft |
| 04/06/2019 04/06/19 | Pending | -- | -- | -- |
| 03/16/2019 03/16/19 | For Sale | $324,900 | +6.5% | $496 / Sq Ft |
| 08/20/2018 08/20/18 | Sold | $305,000 | -6.2% | $466 / Sq Ft |
| 08/08/2018 08/08/18 | Pending | -- | -- | -- |
| 08/06/2018 08/06/18 | For Sale | $325,000 | -- | $496 / Sq Ft |
Tax History Compared to Growth
Tax History
| Year | Tax Paid | Tax Assessment Tax Assessment Total Assessment is a certain percentage of the fair market value that is determined by local assessors to be the total taxable value of land and additions on the property. | Land | Improvement |
|---|---|---|---|---|
| 2025 | $1,383 | $49,373 | $23,310 | $26,063 |
| 2024 | $1,383 | $48,575 | $23,030 | $25,545 |
| 2023 | $1,300 | $46,857 | $24,185 | $22,672 |
| 2022 | $1,187 | $39,789 | $21,105 | $18,684 |
| 2021 | $1,098 | $35,629 | $17,010 | $18,619 |
| 2020 | $1,078 | $37,634 | $19,460 | $18,174 |
| 2019 | $1,004 | $33,916 | $16,835 | $17,081 |
| 2018 | $952 | $25,252 | $8,505 | $16,747 |
| 2017 | $918 | $24,966 | $8,505 | $16,461 |
| 2016 | $899 | $23,869 | $7,770 | $16,099 |
| 2015 | $679 | $23,890 | $7,175 | $16,715 |
| 2014 | $886 | $23,340 | $4,620 | $18,720 |
| 2013 | -- | $21,890 | $3,605 | $18,285 |
Agents Affiliated with this Home
-
Brenda Peterson

Seller's Agent in 2025
Brenda Peterson
eXp Realty
(253) 278-4737
2 in this area
30 Total Sales
-
Kirk Archuleta

Seller's Agent in 2019
Kirk Archuleta
RE/MAX
(775) 997-4031
1 in this area
82 Total Sales
-
Jack Cote'

Seller Co-Listing Agent in 2019
Jack Cote'
RE/MAX
(775) 742-5103
2 in this area
339 Total Sales
-
P
Buyer's Agent in 2019
Pamela Reese
RE/MAX
-
D
Buyer Co-Listing Agent in 2019
Devin Reese
Miner Realty of Nevada LLC
-
L
Seller's Agent in 2018
Lou Melton
Statewide Realty
About Arlington Towers
Map
Source: Northern Nevada Regional MLS
MLS Number: 180011619
APN: 011-632-09
- 100 N Arlington Ave Unit 23P
- 100 N Arlington Ave Unit 21K
- 100 N Arlington Ave Unit 10E
- 100 N Arlington Ave Unit 17G
- 100 N Arlington Ave Unit 20J
- 100 N Arlington Ave Unit 22G
- 100 N Arlington Ave Unit 14F
- 100 N Arlington Ave Unit 6G
- 200 W 2nd St Unit 1103
- 200 W 2nd St Unit 303
- 200 W 2nd St Unit 1107
- 200 W 2nd St Unit 1501
- 200 W 2nd St Unit 1202
- 200 W 2nd St Unit 1104
- 200 W 2nd St Unit 905
- 200 W 2nd St Unit 204
- 200 W 2nd St Unit 705
- 280 Island Ave Unit 803
- 280 Island Ave Unit 906
- 280 Island Ave Unit 606
