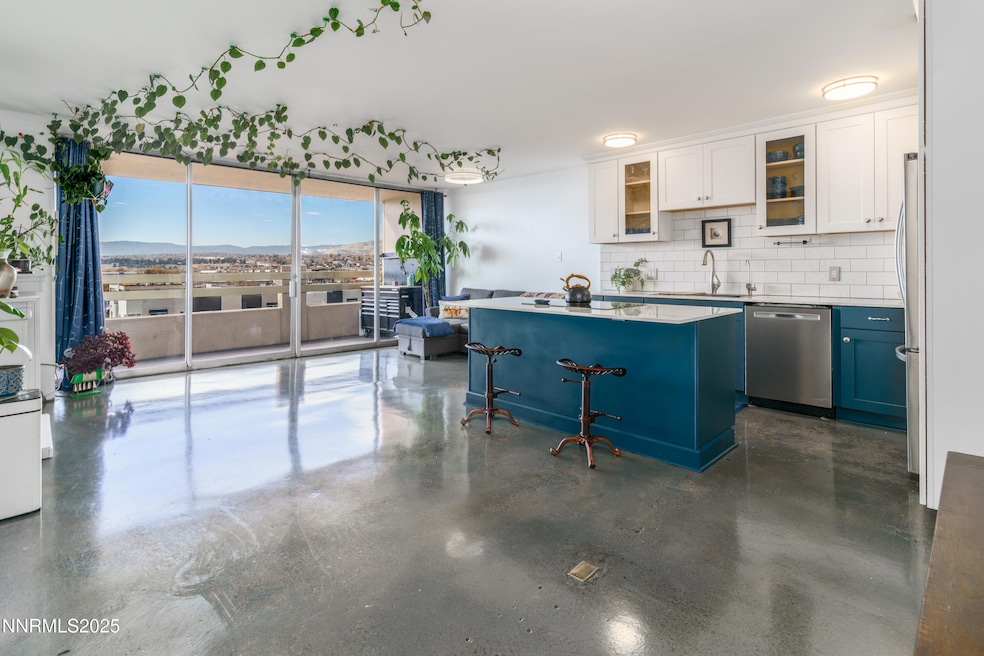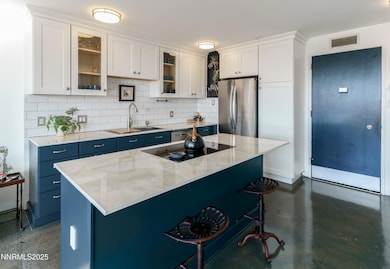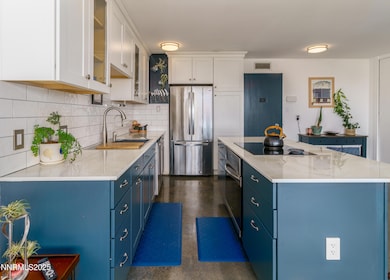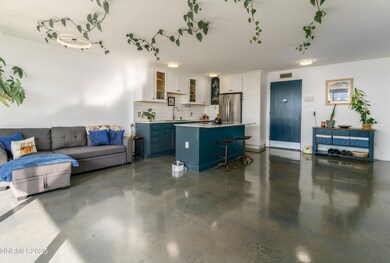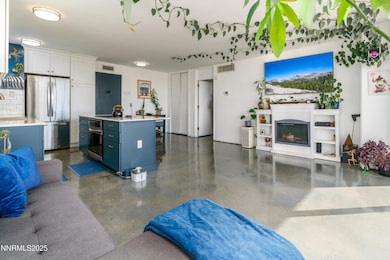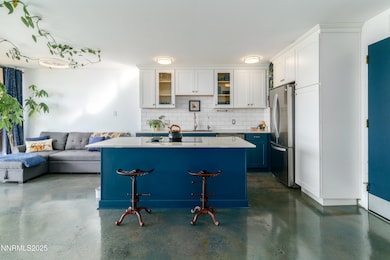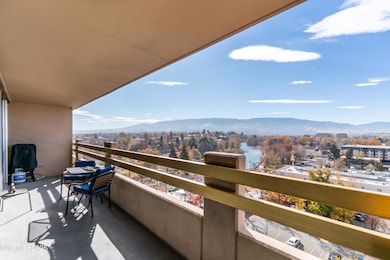Arlington Towers 100 N Arlington Ave Unit 7I Reno, NV 89501
Riverwalk NeighborhoodEstimated payment $2,453/month
Highlights
- Fitness Center
- Heated Indoor Pool
- Clubhouse
- Hunter Lake Elementary School Rated A-
- City View
- 1-minute walk to West Street Plaza
About This Home
Downtown Reno condo with quality craftsmanship & panoramic views experience upscale urban living in this beautifully remodeled one-bedroom condo in Arlington Towers, ideally located in the heart of Downtown Reno. Step inside to discover true real wood cabinetry, brand-new appliances, and a chef-inspired kitchen featuring a farmhouse sink, full-size refrigerator, and conventional cooktop and oven. The bright, open floor plan feels unusually spacious for a one-bedroom—perfect for entertaining or relaxing in style. This modern remodel is move-in ready yet ideally positioned for your personal finishing touches. Thoughtful design provides ample closet and storage space, enjoy a new bathroom vanity light with 3 color shades and anti-fog. Positioned on the 7th floor, this residence offers panoramic river and mountain views—high enough for breathtaking scenery yet low enough for quick access and minimal elevator wait times. Residents of Arlington Towers enjoy a true downtown lifestyle enhanced by outstanding community amenities. Spend your days relaxing by the swimming pool or unwinding in the sauna. Enjoy the secured parking garage, large on-site laundry facility, and 24-hour lobby attendants that provide comfort and peace of mind. Entertain guests in the outdoor seating and BBQ area, or host private gatherings in the elegant River Room. A private conference room offers a convenient space for remote work or meetings, making this condo as practical as it is stylish. Located just steps from the Truckee River, art walks, restaurants, and downtown festivals, this home places you at the center of Reno's revitalized urban core. It's the perfect blend of modern city convenience, scenic beauty, and the welcoming charm that defines the Biggest Little City. Move-in ready, beautifully updated, and surrounded by everything Reno has to offer—this is downtown living at its finest. Seller offering buyers a concession toward closing costs or rate buy-down.
Property Details
Home Type
- Condominium
Est. Annual Taxes
- $673
Year Built
- Built in 1966
Lot Details
- Two or More Common Walls
- Landscaped
HOA Fees
- $500 Monthly HOA Fees
Property Views
- Woods
- Mountain
- Park or Greenbelt
Home Design
- Flat Roof Shape
- Slab Foundation
- Low Volatile Organic Compounds (VOC) Products or Finishes
- Stick Built Home
- Masonry
Interior Spaces
- 626 Sq Ft Home
- 1-Story Property
- Furnished
- Ceiling Fan
- Double Pane Windows
- Drapes & Rods
- Aluminum Window Frames
- Smart Doorbell
- Combination Kitchen and Dining Room
- Concrete Flooring
- Home Security System
- Laundry Room
Kitchen
- Breakfast Bar
- Built-In Self-Cleaning Oven
- Electric Oven
- Electric Cooktop
- Dishwasher
- Smart Appliances
- ENERGY STAR Qualified Appliances
- Kitchen Island
- Disposal
Bedrooms and Bathrooms
- 1 Bedroom
- 1 Full Bathroom
- Bathtub and Shower Combination in Primary Bathroom
Parking
- Attached Garage
- Heated Garage
- Parking Available
- Common or Shared Parking
- Garage Door Opener
- Parking Garage Space
Pool
- Heated Indoor Pool
- Filtered Pool
- Heated Lap Pool
- Saltwater Pool
- Spa
- Pool Tile
Outdoor Features
- Covered Patio or Porch
Location
- Upper Level
Schools
- Hunter Lake Elementary School
- Clayton Middle School
- Reno High School
Utilities
- Forced Air Heating and Cooling System
- Water Heater
- Water Purifier is Owned
- Water Softener is Owned
- Internet Available
- Cable TV Available
Listing and Financial Details
- Assessor Parcel Number 01161810
Community Details
Overview
- Association fees include cable TV, insurance, internet, ground maintenance, maintenance structure, security, sewer, trash, utilities, water
- $350 HOA Transfer Fee
- Western Nevada Managment Association, Phone Number (775) 284-4434
- Arlington Towers Subdivision
- On-Site Maintenance
- Maintained Community
- The community has rules related to covenants, conditions, and restrictions
Amenities
- Community Barbecue Grill
- Sauna
- Recreation Room
- Elevator
- Community Storage Space
Recreation
- Community Pool
- Community Spa
Building Details
- Security
Security
- Security Service
- Resident Manager or Management On Site
- Carbon Monoxide Detectors
- Fire and Smoke Detector
Map
About Arlington Towers
Home Values in the Area
Average Home Value in this Area
Tax History
| Year | Tax Paid | Tax Assessment Tax Assessment Total Assessment is a certain percentage of the fair market value that is determined by local assessors to be the total taxable value of land and additions on the property. | Land | Improvement |
|---|---|---|---|---|
| 2025 | $1,263 | $48,572 | $23,310 | $25,262 |
| 2024 | $1,263 | $47,790 | $23,030 | $24,760 |
| 2023 | $0 | $46,162 | $24,185 | $21,977 |
| 2022 | $1,174 | $39,218 | $21,105 | $18,113 |
| 2021 | $1,086 | $35,060 | $17,010 | $18,050 |
| 2020 | $1,038 | $37,078 | $19,460 | $17,618 |
| 2019 | $997 | $33,395 | $16,835 | $16,560 |
| 2018 | $922 | $24,740 | $8,505 | $16,235 |
| 2017 | $898 | $24,463 | $8,505 | $15,958 |
| 2016 | $879 | $23,377 | $7,770 | $15,607 |
| 2015 | $884 | $23,379 | $7,175 | $16,204 |
| 2014 | -- | $22,802 | $4,620 | $18,182 |
| 2013 | -- | $21,376 | $3,605 | $17,771 |
Property History
| Date | Event | Price | List to Sale | Price per Sq Ft | Prior Sale |
|---|---|---|---|---|---|
| 11/14/2025 11/14/25 | For Sale | $360,000 | +33.8% | $575 / Sq Ft | |
| 09/27/2018 09/27/18 | Sold | $269,000 | 0.0% | $430 / Sq Ft | View Prior Sale |
| 08/22/2018 08/22/18 | Pending | -- | -- | -- | |
| 07/28/2018 07/28/18 | For Sale | $269,000 | -- | $430 / Sq Ft |
Purchase History
| Date | Type | Sale Price | Title Company |
|---|---|---|---|
| Bargain Sale Deed | $269,000 | First Centennial Reno | |
| Executors Deed | $130,000 | Western Title Incorporated | |
| Warranty Deed | $113,300 | Stewart Title Of Northern Nv | |
| Warranty Deed | $83,000 | Western Title Inc |
Mortgage History
| Date | Status | Loan Amount | Loan Type |
|---|---|---|---|
| Open | $255,550 | New Conventional | |
| Previous Owner | $66,400 | No Value Available |
Source: Northern Nevada Regional MLS
MLS Number: 250058260
APN: 011-618-10
- 100 N Arlington Ave Unit 22G
- 100 N Arlington Ave Unit 21K
- 100 N Arlington Ave Unit 7B
- 100 N Arlington Ave Unit 10E
- 100 N Arlington Ave Unit 6G
- 100 N Arlington Ave Unit 20J
- 100 N Arlington Ave Unit 22C
- 100 N Arlington Ave Unit 7K
- 100 N Arlington Ave Unit 20E
- 100 N Arlington Ave Unit 22-H
- 100 N Arlington Ave Unit 17G
- 100 N Arlington Ave Unit 23-M
- 100 N Arlington Ave Unit 23P
- 100 N Arlington Ave Unit 6E
- 200 W 2nd St Unit 204
- 200 W 2nd St Unit 1104
- 200 W 2nd St Unit 501
- 200 W 2nd St Unit 1501
- 200 W 2nd St Unit 1103
- 280 Island Ave Unit 1602
- 100 N Arlington Ave Unit 5C
- 344 W 2nd St
- 245 N Arlington Ave
- 280 Island Ave Unit 1406
- 441 W 2nd St
- 50 N Sierra St Unit 601
- 303 W 3rd St
- 205 S Sierra St
- 450 N Arlington Ave
- 450 N Arlington Ave
- 450 N Arlington Ave
- 450 N Arlington Ave
- 695 W 3rd St
- 543 California Ave
- 422 California Ave
- 265 Washington St
- 201 Evans Ave
- 160 Sinclair St
- 650 California Ave
- 315 Ryland St
