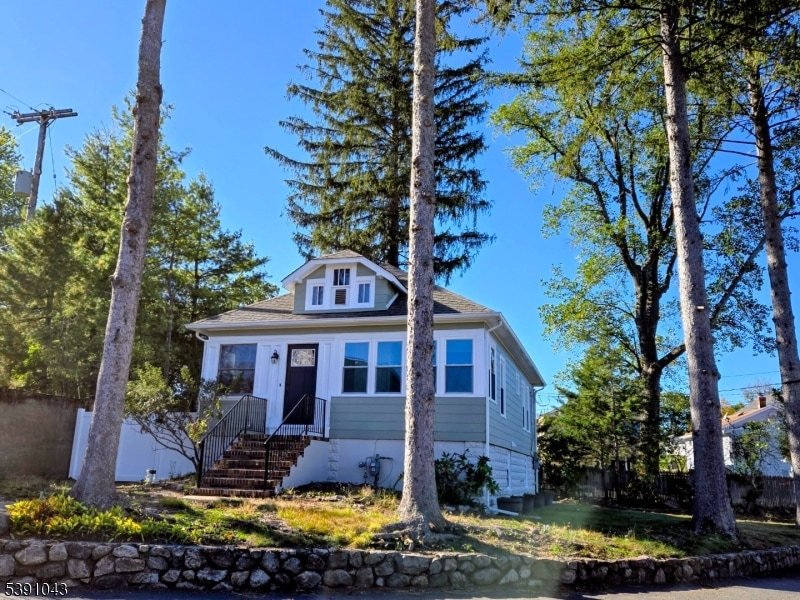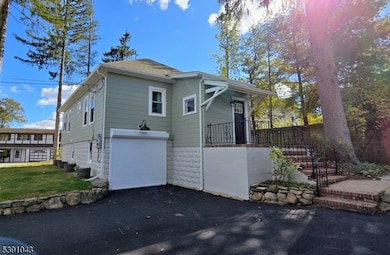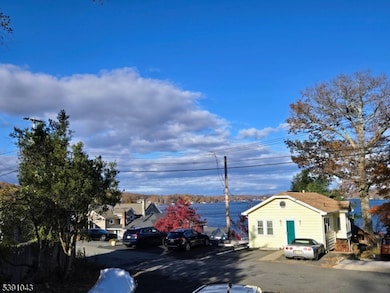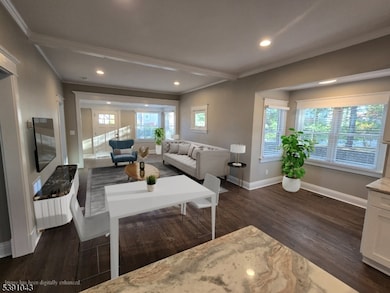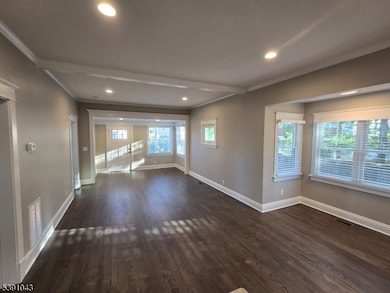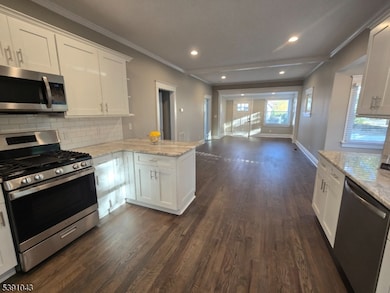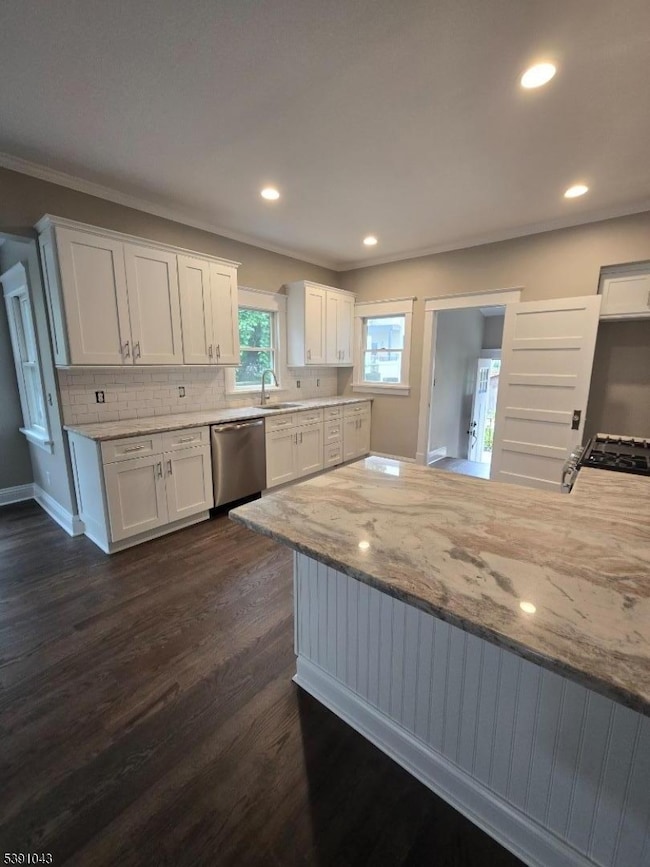100 N Bertrand Rd Mount Arlington, NJ 07856
Highlights
- Lake View
- 0.38 Acre Lot
- Wood Flooring
- Edith M. Decker Elementary School Rated A-
- Lake Privileges
- 2-minute walk to Lake Hopatcong Yacht Club
About This Home
Completely Renovated Bertrand Island Beauty! Welcome to this stunning 3-bedroom, 2-bath ranch, perfectly situated on a quiet cul-de-sac with scenic views of Lake Hopatcong. Every inch of this home has been thoughtfully renovated to blend modern comfort with timeless style. Enjoy a brand-new kitchen with stainless steel appliances, pantry closet, and an open-concept living/dining area highlighted by gleaming hardwood floors and a wood-burning fireplace. New Primary Suite complete with ensuite bath and walk-in closet. The home features two new bathrooms, fresh interior and exterior paint, new lighting, solid wood doors, updated mechanicals, and an enlarged paved driveway with a new garage door. The finished lower level offers a laundry area, workshop, and 1-car garage, providing plenty of flexibility and storage. Step outside to a spacious slate patio perfect for al fresco dining or relaxing by the outdoor fireplace. Located just a short stroll to the town beach and swimming area on North Bertrand Road, and minutes from the Mt. Arlington train station and Lakeland Bus Lines to NYC. A rare opportunity to enjoy lake living at its finest!
Listing Agent
PROMINENT PROPERTIES SIR Brokerage Phone: 973-906-5021 Listed on: 10/15/2025

Home Details
Home Type
- Single Family
Est. Annual Taxes
- $5,693
Year Built
- Built in 1920 | Remodeled
Lot Details
- 0.38 Acre Lot
- Cul-De-Sac
Parking
- 1 Car Direct Access Garage
- Private Driveway
Home Design
- Tile
Interior Spaces
- Fireplace
- Thermal Windows
- Entrance Foyer
- Formal Dining Room
- Utility Room
- Laundry Room
- Wood Flooring
- Lake Views
- Front Basement Entry
- Storm Doors
Kitchen
- Gas Oven or Range
- Recirculated Exhaust Fan
- Microwave
- Dishwasher
Bedrooms and Bathrooms
- 3 Bedrooms
- Main Floor Bedroom
- Walk-In Closet
- 2 Full Bathrooms
Outdoor Features
- Lake Privileges
Schools
- E.Decker Elementary School
- Mt.Arlngtn Middle School
- Mt.Arlngtn High School
Utilities
- Two Cooling Systems Mounted To A Wall/Window
- Multiple Heating Units
Community Details
- Pet Size Limit
Listing and Financial Details
- Tenant pays for electric, heat, maintenance-lawn, sewer, snow removal, trash removal, water
- Assessor Parcel Number 2326-00039-0000-00021-0000-
Map
Source: Garden State MLS
MLS Number: 3992821
APN: 26-00039-0000-00021
- 41 Catamaran Ct
- 28 Lakeshore Dr Unit C21
- 24 Bertrand Island Rd
- 469 Windemere Ave
- 203 Lakeside Blvd
- 7 Cottage Ave
- 38 Ridgeview Ln
- 506 Windemere Ave
- 89 Ridgeview Ln
- 7 Ridgeview Ln
- 14 Ridgeview Ln Unit 14
- 29 Ridgeview Ln
- 331 Lakeside Blvd
- 104 Ridgeview Ln
- 210 Nariticong Ave
- 136 Ridgeview Ln Unit 136
- 20 Sunset Terrace
- 334 Lakeside Blvd
- 104 Chincopee Ave
- 627 E Vail Rd
- 107 N Bertrand Rd
- 74 Bertrand Island Rd Unit 54
- 495 Windemere Ave Unit A
- 7 King Rd
- 19 Windemere Ave
- 2 Papakating Rd
- 382 Howard Blvd
- 48 Henry Ct
- 3 Prospect St
- 500-504 Bensel Dr
- 35 Arlington Ave Unit 2
- 205 Mariners Pointe
- 10 Richards Rd
- 31 Lakeside Blvd Unit A
- 176 Monroe Trail
- 142 Mount Arlington Blvd
- 90 Ford Rd
- 13 Loyola Ct
- 23 Fordham Trail
- 1 Hillside Dr
