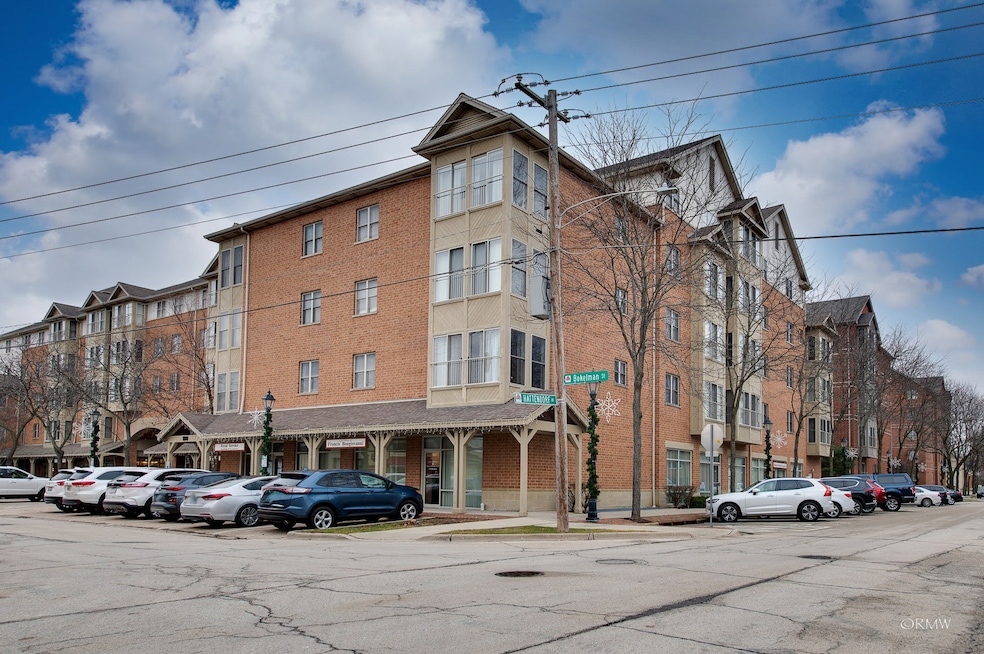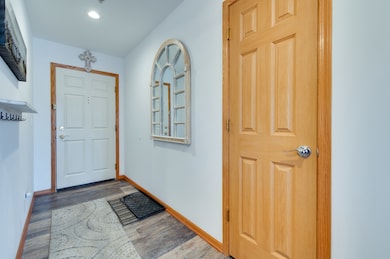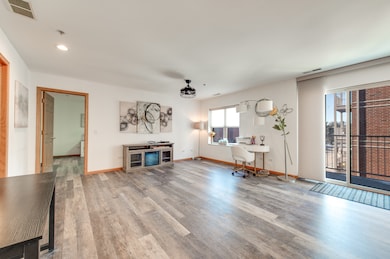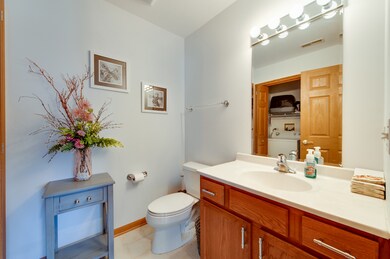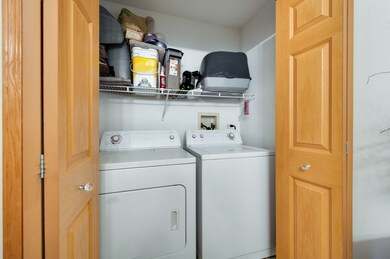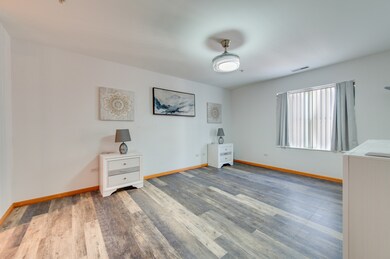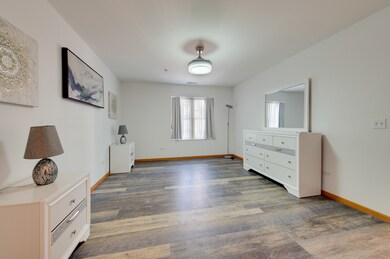100 N Bokelman St Unit 329 Roselle, IL 60172
Estimated payment $2,011/month
Highlights
- Living Room
- Laundry Room
- Forced Air Heating and Cooling System
- Spring Hills Elementary School Rated A-
- Sustainable Flooring
- 2-minute walk to Post Office Park
About This Home
This condo has it all! 1 bedroom, 1.5 baths, new floors, new appliances, freshly painted, new light fixtures, new fans and window treatments, new kitchen cabinet hardware, master bath with jacuzzi tub, large balcony, heated garage parking and storage unit, low assessments including gas, heat and water, plenty of closets, storage, secure elevator building, laundry in unit, Awesome Location in DOWNTOWN Roselle. Walk to train, coffee shops, dinning and more!
Listing Agent
Fulton Grace Realty Brokerage Email: angie@thecorteam.com License #471008538 Listed on: 11/25/2025

Co-Listing Agent
Fulton Grace Realty Brokerage Email: angie@thecorteam.com License #475138121
Property Details
Home Type
- Condominium
Est. Annual Taxes
- $4,665
Year Built
- Built in 2003
HOA Fees
- $254 Monthly HOA Fees
Parking
- 1 Car Garage
- Parking Included in Price
Home Design
- Entry on the 2nd floor
- Brick Exterior Construction
Interior Spaces
- 1,139 Sq Ft Home
- 2-Story Property
- Family Room
- Living Room
- Dining Room
- Laundry Room
Flooring
- Sustainable
- Ceramic Tile
Bedrooms and Bathrooms
- 1 Bedroom
- 1 Potential Bedroom
Schools
- Spring Hills Elementary School
- Roselle Middle School
- Lake Park High School
Utilities
- Forced Air Heating and Cooling System
- Heating System Uses Natural Gas
Community Details
Overview
- Association fees include heat, water, gas, parking, insurance, exterior maintenance, lawn care, scavenger, snow removal
- 42 Units
- Secretary Association, Phone Number (847) 985-4044
- Gateway Commons Subdivision
- Property managed by ABC Management
Pet Policy
- Pets up to 30 lbs
- Dogs and Cats Allowed
Map
Home Values in the Area
Average Home Value in this Area
Tax History
| Year | Tax Paid | Tax Assessment Tax Assessment Total Assessment is a certain percentage of the fair market value that is determined by local assessors to be the total taxable value of land and additions on the property. | Land | Improvement |
|---|---|---|---|---|
| 2024 | $5,069 | $75,451 | $17,113 | $58,338 |
| 2023 | $4,665 | $69,000 | $15,650 | $53,350 |
| 2022 | $4,447 | $65,000 | $15,550 | $49,450 |
| 2021 | $4,245 | $61,750 | $14,770 | $46,980 |
| 2020 | $4,260 | $60,240 | $14,410 | $45,830 |
| 2019 | $4,129 | $57,890 | $13,850 | $44,040 |
| 2018 | $3,934 | $55,400 | $13,260 | $42,140 |
| 2017 | $3,761 | $51,350 | $12,290 | $39,060 |
| 2016 | $3,607 | $47,520 | $11,370 | $36,150 |
| 2015 | $3,239 | $44,340 | $10,610 | $33,730 |
| 2014 | $2,736 | $38,060 | $9,110 | $28,950 |
| 2013 | $2,722 | $39,360 | $9,420 | $29,940 |
Property History
| Date | Event | Price | List to Sale | Price per Sq Ft | Prior Sale |
|---|---|---|---|---|---|
| 11/25/2025 11/25/25 | For Sale | $259,000 | +26.3% | $227 / Sq Ft | |
| 08/24/2021 08/24/21 | Sold | $205,000 | -1.9% | $180 / Sq Ft | View Prior Sale |
| 07/02/2021 07/02/21 | Pending | -- | -- | -- | |
| 06/30/2021 06/30/21 | For Sale | $209,000 | -- | $183 / Sq Ft |
Purchase History
| Date | Type | Sale Price | Title Company |
|---|---|---|---|
| Warranty Deed | $205,000 | Unisource | |
| Interfamily Deed Transfer | -- | None Available | |
| Interfamily Deed Transfer | -- | None Available | |
| Warranty Deed | $170,000 | First American Title |
Source: Midwest Real Estate Data (MRED)
MLS Number: 12523636
APN: 02-03-222-032
- 225 Main St Unit 201
- 460 W Irving Park Rd
- 23W662 Irving Park Rd
- 325 Williams St
- 7N081 Hill St
- 380 Ventura Club Dr
- 375 W Devon Ave
- 535 Logan St
- 532 E Devon Ave
- 1623 Indian Hill Dr
- 1630 Myrtle Park St
- 1630 Myrtle Park St
- 1630 Myrtle Park St
- 23W620 Walnut St
- 777 Golfview Dr
- 730 Circle Dr
- 1531 Marion St
- 370 W Walnut St
- 7N606 Hawthorne Ave
- 120 Pratt Blvd
- 227 Frontier Dr
- 109 Central Ave Unit A
- 519 E Lawrence Ave
- 35 Terry Dr Unit D
- 30 Wildwood Dr
- 636 Forum Dr
- 770 E Irving Park Rd Unit 3E
- 280 Spring Hill Dr
- 619 N Plum Grove Rd
- 811 Cross Creek Ct Unit A
- 676 Cross Creek Dr W Unit B2
- 501 Cumberland Trail Unit D
- 966 Cumberland Ct Unit B2
- 305 Cambia Dr
- 871 Cross Creek Ct Unit A3
- 1156 Copperfield Ln Unit E
- 1120 Copperfield Ln Unit E
- 1062 Boston Harbor Unit 2
- 187 Pickwick Dr Unit 3F
- 187 Pickwick Dr Unit 1A
