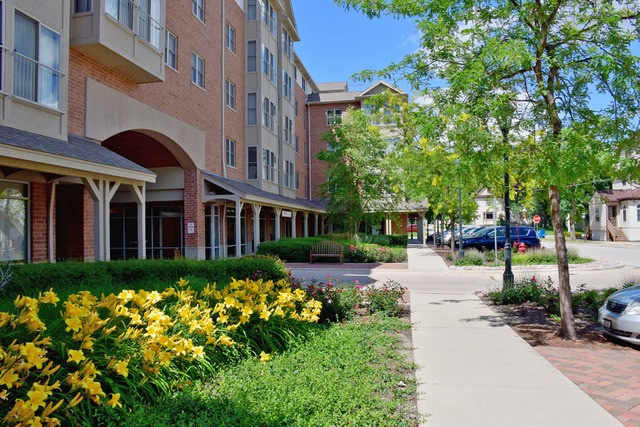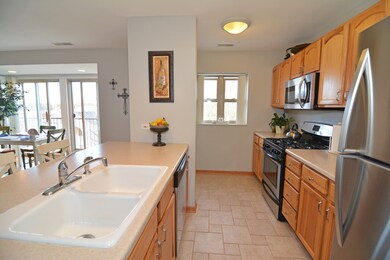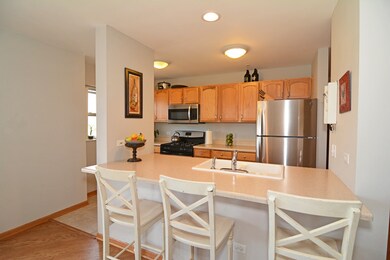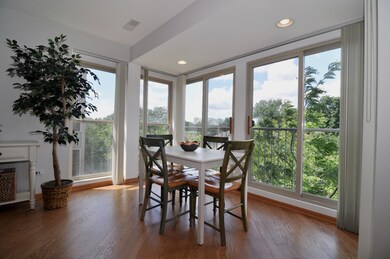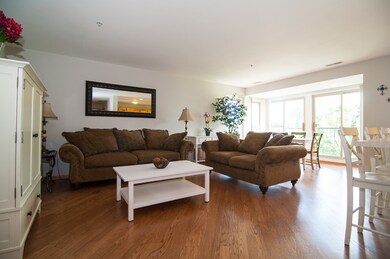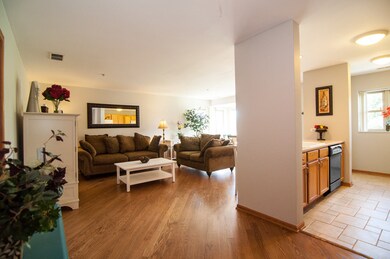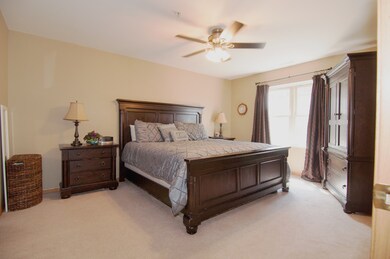
100 N Bokelman St Unit 422 Roselle, IL 60172
Highlights
- Wood Flooring
- Whirlpool Bathtub
- End Unit
- Spring Hills Elementary School Rated A-
- Sun or Florida Room
- 2-minute walk to Post Office Park
About This Home
As of April 2025SUNNY & STYLISH! ~Brand NEW Stainless Appliances in this Beautifully Upgraded & Spacious 2BR/2BA/2CAR End-Unit w/Walk-to-Train Convenience! * Gleaming Hardwood Floors! * Spacious Bedrooms * Wonderful Multi-Use Sunroom! * Ceramic Baths * Kitchen w/Breakfast Bar * MBR w/WIC, Ceiling Fan & Priv Bath w/Dual Sink Vanity! * Jacuzzi Tub! * 6-panel Doors * TWO Garage PKG Spaces! * Quiet 4th Flr Loc'n near Elevator * PERFECT!
Last Agent to Sell the Property
HomeSmart Connect LLC License #475128266 Listed on: 03/20/2015

Property Details
Home Type
- Condominium
Est. Annual Taxes
- $6,311
Year Built
- 2003
Lot Details
- End Unit
HOA Fees
- $225 per month
Parking
- Attached Garage
- Garage Door Opener
- Driveway
- Parking Included in Price
- Garage Is Owned
Home Design
- Brick Exterior Construction
- Slab Foundation
Interior Spaces
- Sun or Florida Room
- Storage
- Wood Flooring
Kitchen
- Breakfast Bar
- Oven or Range
- Microwave
- Dishwasher
- Disposal
Bedrooms and Bathrooms
- Primary Bathroom is a Full Bathroom
- Dual Sinks
- Whirlpool Bathtub
Laundry
- Dryer
- Washer
Home Security
Utilities
- Central Air
- Radiant Heating System
- Lake Michigan Water
Listing and Financial Details
- Homeowner Tax Exemptions
Community Details
Pet Policy
- Pets Allowed
Security
- Storm Screens
Ownership History
Purchase Details
Home Financials for this Owner
Home Financials are based on the most recent Mortgage that was taken out on this home.Purchase Details
Home Financials for this Owner
Home Financials are based on the most recent Mortgage that was taken out on this home.Purchase Details
Purchase Details
Home Financials for this Owner
Home Financials are based on the most recent Mortgage that was taken out on this home.Purchase Details
Home Financials for this Owner
Home Financials are based on the most recent Mortgage that was taken out on this home.Similar Homes in the area
Home Values in the Area
Average Home Value in this Area
Purchase History
| Date | Type | Sale Price | Title Company |
|---|---|---|---|
| Warranty Deed | $298,000 | First American Title | |
| Deed | $229,000 | Chicago Title | |
| Interfamily Deed Transfer | -- | Attorney | |
| Warranty Deed | $192,000 | Git | |
| Warranty Deed | $200,000 | First American Title |
Mortgage History
| Date | Status | Loan Amount | Loan Type |
|---|---|---|---|
| Open | $238,400 | New Conventional | |
| Previous Owner | $183,000 | New Conventional | |
| Previous Owner | $155,925 | Purchase Money Mortgage |
Property History
| Date | Event | Price | Change | Sq Ft Price |
|---|---|---|---|---|
| 04/30/2025 04/30/25 | Sold | $298,000 | -0.6% | $219 / Sq Ft |
| 03/18/2025 03/18/25 | Pending | -- | -- | -- |
| 03/06/2025 03/06/25 | Price Changed | $299,900 | -1.7% | $220 / Sq Ft |
| 02/13/2025 02/13/25 | For Sale | $305,000 | +33.3% | $224 / Sq Ft |
| 06/17/2019 06/17/19 | Sold | $228,800 | 0.0% | $168 / Sq Ft |
| 05/15/2019 05/15/19 | Pending | -- | -- | -- |
| 05/13/2019 05/13/19 | For Sale | $228,800 | +19.2% | $168 / Sq Ft |
| 06/30/2015 06/30/15 | Sold | $192,000 | -1.3% | $141 / Sq Ft |
| 05/19/2015 05/19/15 | Pending | -- | -- | -- |
| 03/20/2015 03/20/15 | For Sale | $194,500 | -- | $143 / Sq Ft |
Tax History Compared to Growth
Tax History
| Year | Tax Paid | Tax Assessment Tax Assessment Total Assessment is a certain percentage of the fair market value that is determined by local assessors to be the total taxable value of land and additions on the property. | Land | Improvement |
|---|---|---|---|---|
| 2024 | $6,311 | $91,985 | $17,113 | $74,872 |
| 2023 | $5,822 | $84,120 | $15,650 | $68,470 |
| 2022 | $5,629 | $80,680 | $15,550 | $65,130 |
| 2021 | $5,380 | $76,650 | $14,770 | $61,880 |
| 2020 | $5,009 | $74,780 | $14,410 | $60,370 |
| 2019 | $4,843 | $71,860 | $13,850 | $58,010 |
| 2018 | $4,602 | $68,780 | $13,260 | $55,520 |
| 2017 | $4,374 | $63,750 | $12,290 | $51,460 |
| 2016 | $4,169 | $59,000 | $11,370 | $47,630 |
| 2015 | $4,144 | $55,060 | $10,610 | $44,450 |
| 2014 | $3,522 | $47,260 | $9,110 | $38,150 |
| 2013 | $3,498 | $48,880 | $9,420 | $39,460 |
Agents Affiliated with this Home
-
Lori Colello

Seller's Agent in 2025
Lori Colello
Berkshire Hathaway HomeServices American Heritage
(630) 336-9574
2 in this area
79 Total Sales
-
Kathryn Roden

Seller Co-Listing Agent in 2025
Kathryn Roden
Berkshire Hathaway HomeServices American Heritage
(847) 354-5911
3 in this area
45 Total Sales
-
Joe Tholl

Buyer's Agent in 2025
Joe Tholl
The McDonald Group
(847) 744-0400
3 in this area
7 Total Sales
-
Lexie Lyons

Seller's Agent in 2019
Lexie Lyons
Executive Realty Group LLC
(630) 894-1030
6 in this area
89 Total Sales
-
Jill Rudman

Seller's Agent in 2015
Jill Rudman
HomeSmart Connect LLC
(630) 341-8252
1 in this area
41 Total Sales
-
Cindy Bowen

Buyer's Agent in 2015
Cindy Bowen
REMAX Legends
(847) 830-2302
1 in this area
71 Total Sales
Map
Source: Midwest Real Estate Data (MRED)
MLS Number: MRD08867598
APN: 02-03-222-007
- 50 N Bokelman St Unit 333
- 225 Main St Unit 205
- 23W662 Irving Park Rd
- 325 Williams St
- 375 W Devon Ave
- 36 Portwine Dr
- 533 Seward St
- 30 W Turner Ave
- 375 W Ardmore Ave
- 135 Richmond Ct
- 1738 Lincoln St
- 751 High Ridge Rd
- 1630 Myrtle Park St
- 1630 Myrtle Park St
- 1630 Myrtle Park St
- 776 Golfview Dr
- 704 Circle Dr Unit 2
- 316 Orchard Terrace
- 7N606 Hawthorne Ave
- 492 Canterbury Trail
