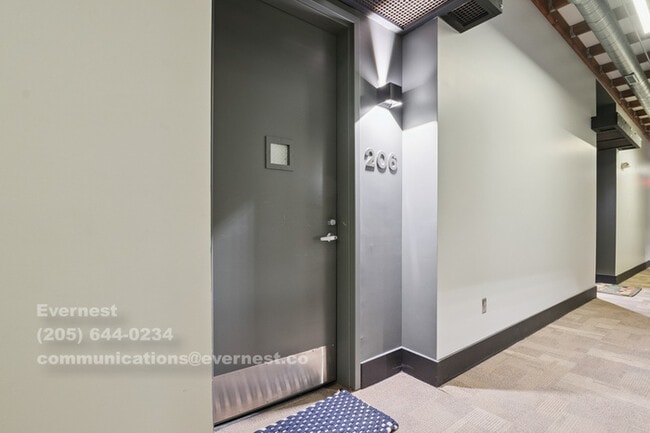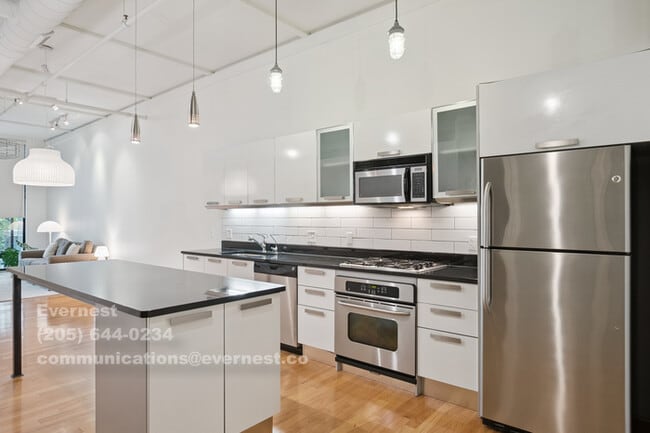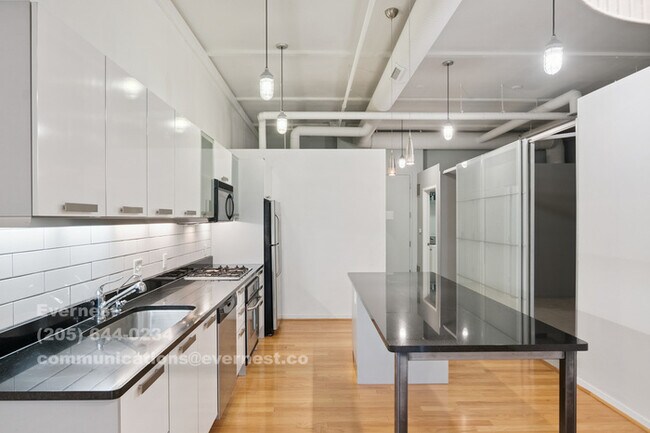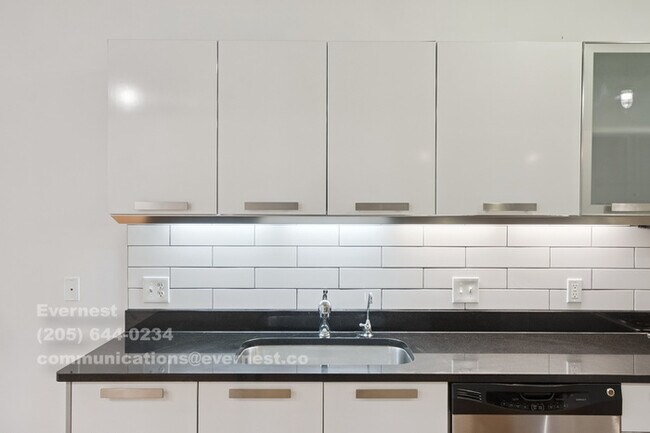100 N Center St Unit 206 Royal Oak, MI 48067
About This Home
Flexible lease terms now available: 12–18 months!
**Personal items and furniture will be removed prior to move in.**
Experience modern living in this efficiently designed apartment nestled in a quiet, convenient neighborhood. The unit includes essential appliances such as a dishwasher, gas range, refrigerator, and microwave. Enjoy the ease of in-unit laundry with a washer and dryer, along with central air, forced heating, and ceiling fans for year-round comfort. The mix of hardwood and carpeted floors enhances the spacious, adaptable interiors.
Relax on your private patio or balcony, perfect for quiet moments outdoors. Secure, assigned garage parking with a door opener ensures convenience and peace of mind.
1 Gig internet service for $65.95/month. Please confirm service availability with our team before activation.
Pets: Yes to dogs and cats. 1 pet only.
Utilities included: Water, Sewer, Trash.
Residents are responsible for all other utilities.
Application; administration and additional fees may apply.
Pet fees and pet rent may apply.
All residents will be enrolled in the Resident Benefits Package (RBP) and the Building Protection Plan, which includes credit building, HVAC air filter delivery (for applicable properties), utility setup assistance at move-in, on-demand pest control, and much more! Contact your leasing agent for more information. A security deposit will be required before signing a lease.
The first person to pay the deposit and fees will have the opportunity to move forward with a lease. You must be approved to pay the deposit and fees.
Beware of scammers! Please contact Evernest Property Management at before leasing. Evernest will never request you to pay with Cash App, Zelle, Facebook, or any third party money transfer system.
This property allows self guided viewing without an appointment. Contact for details.

Map
- 100 N Center St Unit 404
- 206 N Washington Ave
- 125 N Washington Ave
- 350 N Main St Unit 814
- 414 Oakland Ave
- 402 N West St
- 312 Park Ave
- 100 W 5th St Unit 611
- 100 W 5th St Unit 605
- 100 W 5th St Unit 604
- 642 W 11 Mile Rd
- 640 W 11 Mile Rd
- 432 S Washington Ave Unit 1007
- 432 S Washington Ave
- 432 S Washington Ave Unit 1701
- 670 W 11 Mile Rd Unit 10
- 334 S Laurel St
- 101 Curry Ave Unit 536
- 101 Curry Ave Unit 610
- 101 Curry Ave Unit 404
- 118120 N Center St
- 111 N Main St Unit 202
- 221 N Main St
- 211 N Washington Ave
- 118 N Main St
- 350 N Main St Unit 717
- 350 N Main St Unit 802
- 350 N Main St Unit 603
- 201 N Lafayette Ave
- 314 Oakland Ave
- 330 Oakland Ave Unit 102
- 480-486 N Main St
- 435 N Washington Ave
- 100 N Unit 301
- 610 #204 S Troy
- 538-594 N Sherman Dr
- 105 Laurel Ct Unit D
- 105 Laurel Ct Unit B
- 510 N Main St Unit 510
- 526 N Washington Ave






