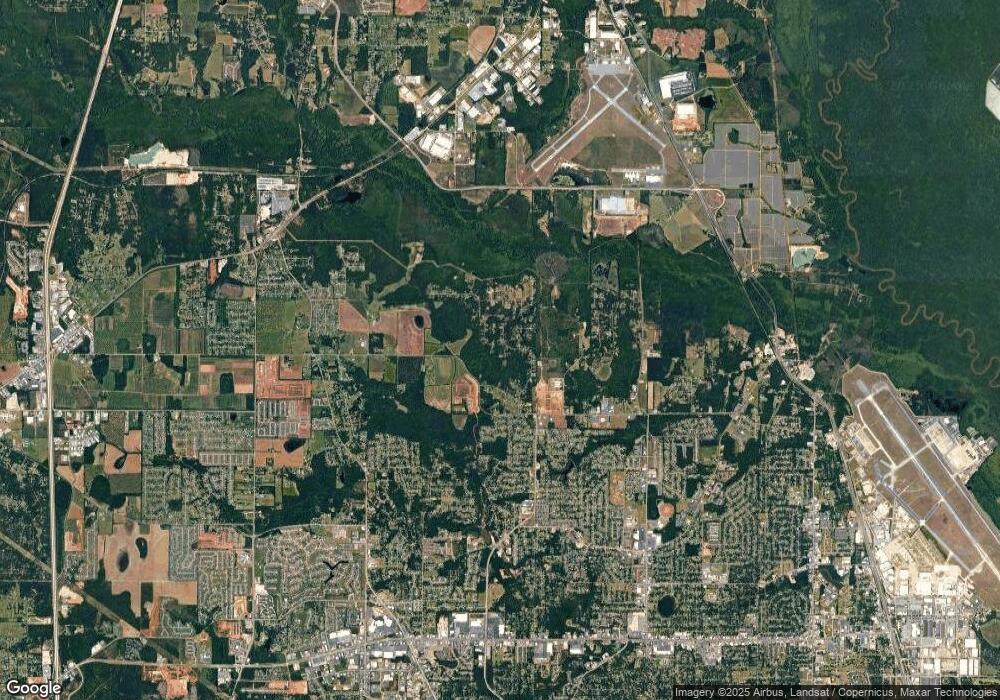100 N Sky Dr Warner Robins, GA 31093
4
Beds
3
Baths
2,219
Sq Ft
0.32
Acres
About This Home
This home is located at 100 N Sky Dr, Warner Robins, GA 31093. 100 N Sky Dr is a home located in Houston County with nearby schools including Northside Elementary School, Northside Middle School, and Northside High School.
Create a Home Valuation Report for This Property
The Home Valuation Report is an in-depth analysis detailing your home's value as well as a comparison with similar homes in the area
Home Values in the Area
Average Home Value in this Area
Tax History Compared to Growth
Map
Nearby Homes
- 101 Northsky Dr
- 323 Northlake Dr
- 401 Northlake Dr
- 403 Northlake Dr
- 328 Northlake Dr
- 321 Northlake Dr
- 102 N Sky Dr
- 104 Northsky Dr
- 210 Northfield Dr
- 208 Northfield Dr
- 106 Northsky Dr
- 106 Northsky Dr
- 326 Northlake Dr
- 109 Northsky Dr
- 206 Northfield Dr
- 319 Northlake Dr
- 300 Northfield Dr
- 101 Northeast Dr
- 108 Northsky Dr
- 111 Northsky Dr
