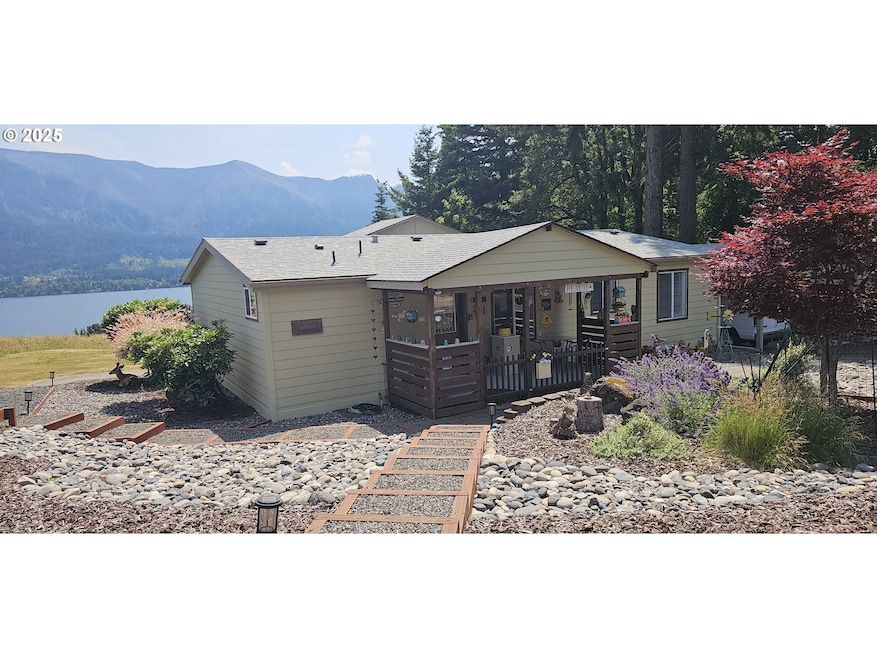Charming 3-Bedroom Home with Sweeping Columbia River & Cascade Mountain ViewsWelcome to your delightful 3-bedroom, 2-bath home perfectly positioned to capture stunning panoramic views of the Columbia River and the lower Cascade Mountains of Oregon.This home is bright and full of warmth. It has been well-maintained home and features many owner upgrades. Large windows frame the natural beauty outside. The living area flows seamlessly into a spacious kitchen with ample cabinetry, updated appliances, and a cozy dining nook — perfect for enjoying morning coffee with a view.The primary suite offers a peaceful retreat with its own private bath and generous closet space. Two additional bedrooms provide flexibility for guests, a home office, or creative space, all while keeping comfort and functionality in mind.Outside, find a generous deck where you can relax and take in the breathtaking scenery — from vibrant sun rises over the Columbia River to the serene silhouette of the Cascades. The yard offers space to garden, play, or simply enjoy the fresh mountain air.Located in a quiet, scenic area with easy access to outdoor recreation, wineries, and small-town charm, this home offers the perfect mix of peaceful living and natural wonder. In nearby downtown Stevenson, enjoy the Waterfront and your selection of shops, restaurants and taverns. Whether you're seeking a full-time residence or a tranquil weekend escape, this is your chance to own a slice of the Pacific Northwest with views you will enjoy year-round. Ask about options to include all or some furniture at full-asking. Real Estate can be an emotional journey, come take yours today!







