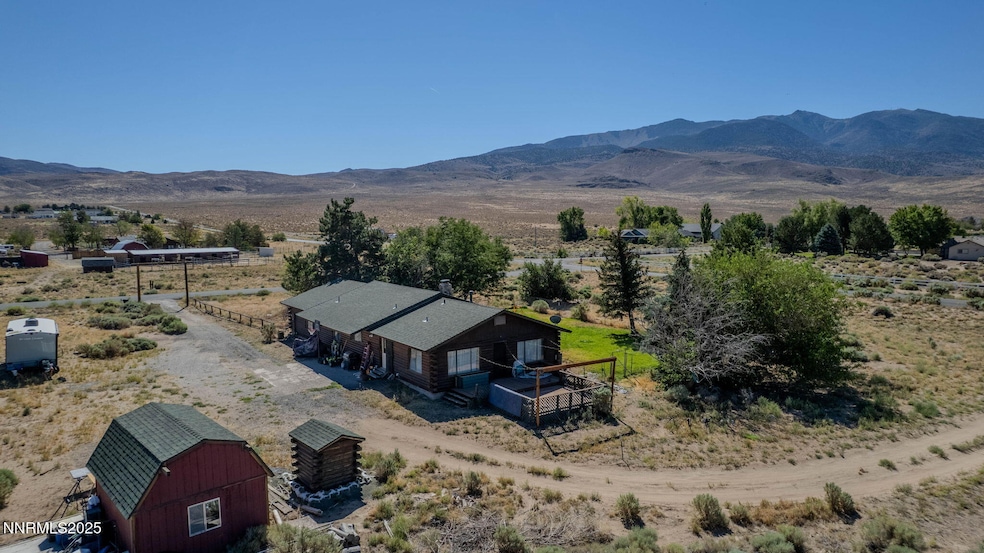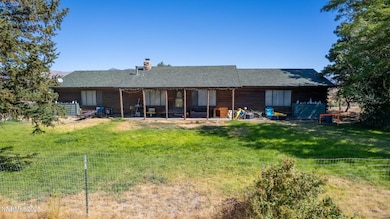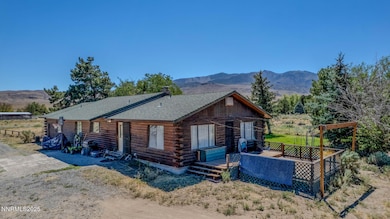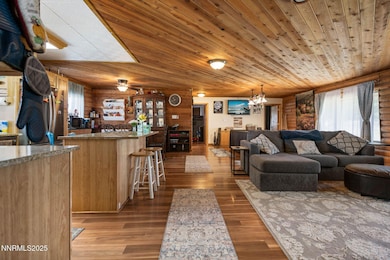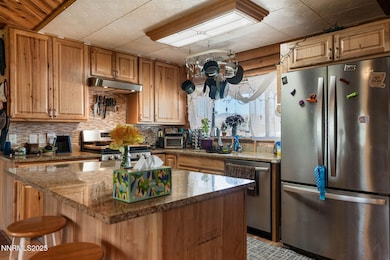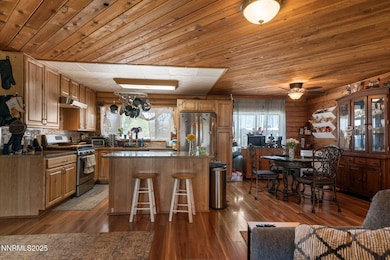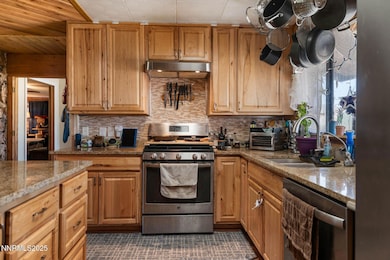100 Nugget Ln Dayton, NV 89403
Estimated payment $2,788/month
Highlights
- Horses Allowed On Property
- 5.01 Acre Lot
- Deck
- RV Access or Parking
- Mountain View
- Corner Lot
About This Home
Major Price Reduction! Seller is motivated—property is priced to sell. The kitchen has been recently updated and equipped with modern appliances for everyday convenience. The property is packed with potential. Bring your vision and transform this log cabin into the Nevada retreat you've been dreaming of. Experience 5 acres of rustic Nevada charm with this inviting log cabin in Dayton. Surrounded by sweeping mountain views and open skies, this 3-bedroom, 2.5-bath home offers 2,233 sq. ft. of comfortable living space. The rich wood exterior and classic log cabin architecture create an immediate sense of warmth throughout a functional,open layout with a cozy fireplace anchoring the living room. The spacious bedrooms and multiple baths make it easy to host family or friends, and central cooling with forced-air heating ensures year-round comfort. Set on expansive acreage, you'll have room for horses, gardens, or simply the peace and privacy of rural living—yet you're just minutes from Dayton's shops, dining, and schools. Price improvement! This home is priced to sell! Your own Nevada retreat on 5 acres is packed with potential!
Home Details
Home Type
- Single Family
Est. Annual Taxes
- $3,357
Year Built
- Built in 1982
Lot Details
- 5.01 Acre Lot
- Property fronts a county road
- Back Yard Fenced
- Corner Lot
- Level Lot
- Front and Back Yard Sprinklers
- Sprinklers on Timer
- Property is zoned RR3
Property Views
- Mountain
- Desert
- Rural
Home Design
- Asphalt Roof
- Log Siding
Interior Spaces
- 2,233 Sq Ft Home
- 1-Story Property
- Ceiling Fan
- Self Contained Fireplace Unit Or Insert
- Gas Fireplace
- Double Pane Windows
- Blinds
- Drapes & Rods
- Aluminum Window Frames
- Entrance Foyer
- Great Room
- Living Room with Fireplace
- Combination Dining and Living Room
- Crawl Space
Kitchen
- Breakfast Bar
- Gas Range
- Dishwasher
- Kitchen Island
- Disposal
Flooring
- Laminate
- Ceramic Tile
Bedrooms and Bathrooms
- 3 Bedrooms
- Walk-In Closet
- Dual Sinks
- Primary Bathroom includes a Walk-In Shower
Laundry
- Laundry in Hall
- Laundry Cabinets
- Washer and Gas Dryer Hookup
Home Security
- Video Cameras
- Fire and Smoke Detector
Parking
- 4 Parking Spaces
- Additional Parking
- RV Access or Parking
Outdoor Features
- Deck
- Patio
- Shed
- Storage Shed
Schools
- Dayton Elementary And Middle School
- Dayton High School
Horse Facilities and Amenities
- Horses Allowed On Property
Utilities
- Central Air
- Heating System Uses Natural Gas
- Natural Gas Connected
- Private Water Source
- Well
- Gas Water Heater
- Water Purifier is Owned
- Water Softener is Owned
- Septic Tank
- Internet Available
- Phone Available
Community Details
- No Home Owners Association
- Dayton Cdp Community
- Sage Estates Subdivision
Listing and Financial Details
- Assessor Parcel Number 019-162-08
Map
Home Values in the Area
Average Home Value in this Area
Tax History
| Year | Tax Paid | Tax Assessment Tax Assessment Total Assessment is a certain percentage of the fair market value that is determined by local assessors to be the total taxable value of land and additions on the property. | Land | Improvement |
|---|---|---|---|---|
| 2025 | $3,357 | $137,607 | $96,250 | $41,357 |
| 2024 | $3,108 | $138,785 | $96,250 | $42,535 |
| 2023 | $3,108 | $128,126 | $87,500 | $40,626 |
| 2022 | $2,393 | $125,992 | $87,500 | $38,492 |
| 2021 | $2,215 | $125,750 | $87,500 | $38,250 |
| 2020 | $2,051 | $124,348 | $87,500 | $36,848 |
| 2019 | $1,922 | $106,046 | $70,000 | $36,046 |
| 2018 | $1,830 | $70,659 | $35,000 | $35,659 |
| 2017 | $1,757 | $60,652 | $24,500 | $36,152 |
| 2016 | $1,712 | $56,497 | $18,900 | $37,597 |
| 2015 | $1,709 | $56,607 | $18,900 | $37,707 |
| 2014 | $1,659 | $52,606 | $18,900 | $33,706 |
Property History
| Date | Event | Price | List to Sale | Price per Sq Ft | Prior Sale |
|---|---|---|---|---|---|
| 11/13/2025 11/13/25 | Price Changed | $475,000 | -13.6% | $213 / Sq Ft | |
| 09/08/2025 09/08/25 | Price Changed | $550,000 | -4.3% | $246 / Sq Ft | |
| 08/11/2025 08/11/25 | For Sale | $575,000 | +325.9% | $258 / Sq Ft | |
| 02/22/2016 02/22/16 | Sold | $135,000 | -40.0% | $63 / Sq Ft | View Prior Sale |
| 01/25/2016 01/25/16 | Pending | -- | -- | -- | |
| 01/27/2015 01/27/15 | For Sale | $225,000 | -- | $106 / Sq Ft |
Purchase History
| Date | Type | Sale Price | Title Company |
|---|---|---|---|
| Bargain Sale Deed | $350,000 | First American Title Carson | |
| Bargain Sale Deed | $137,500 | Servicelink Aliquippa Title | |
| Trustee Deed | $225,000 | Lsi Title Agency Inc | |
| Interfamily Deed Transfer | $30,000 | First American Lenders Advan |
Mortgage History
| Date | Status | Loan Amount | Loan Type |
|---|---|---|---|
| Open | $270,000 | New Conventional | |
| Previous Owner | $357,000 | Reverse Mortgage Home Equity Conversion Mortgage |
Source: Northern Nevada Regional MLS
MLS Number: 250054376
APN: 019-162-08
- 150 Potosi Rd
- 210 Nugget Ln
- 255 Como Ln
- 202 Thornwood Ct
- 267 Woodlake Cir
- 275 Imperial Rd
- 241 Woodlake Cir
- 310 Ophir Rd
- 129 Maze Ave
- 138 Egan Ave
- 932 Lakeview Dr
- 01640104 Parcel Lyon County
- 501 La Quinta Ct
- 325 Torrey Pines Dr
- 383 Royal Troon Dr
- 607 St Andrews Dr
- 134 Sawgrass Ln
- 110 Finney St
- 170 Reese Way
- 550 Stonehaven Ct
- 503 Occidental Dr
- 2011 S Main St Unit M1
- 2364 Devin Ave
- 2380 Devin Ave
- 2439 Dolly Ave
- 2481 Dolly Ave
- 2348 Devin Ave
- 603 E College Pkwy
- 700 Hot Springs Rd
- 2021 Lone Mountain Dr
- 832 S Saliman Rd
- 730 Silver Oak Dr
- 1301 Como St
- 3230 Imperial Way
- 616 E John St
- 1220 E Fifth St
- 1811 N Nevada St
- 1905 Lake Shore Dr
- 1008 Little Ln
- 323 N Stewart St
