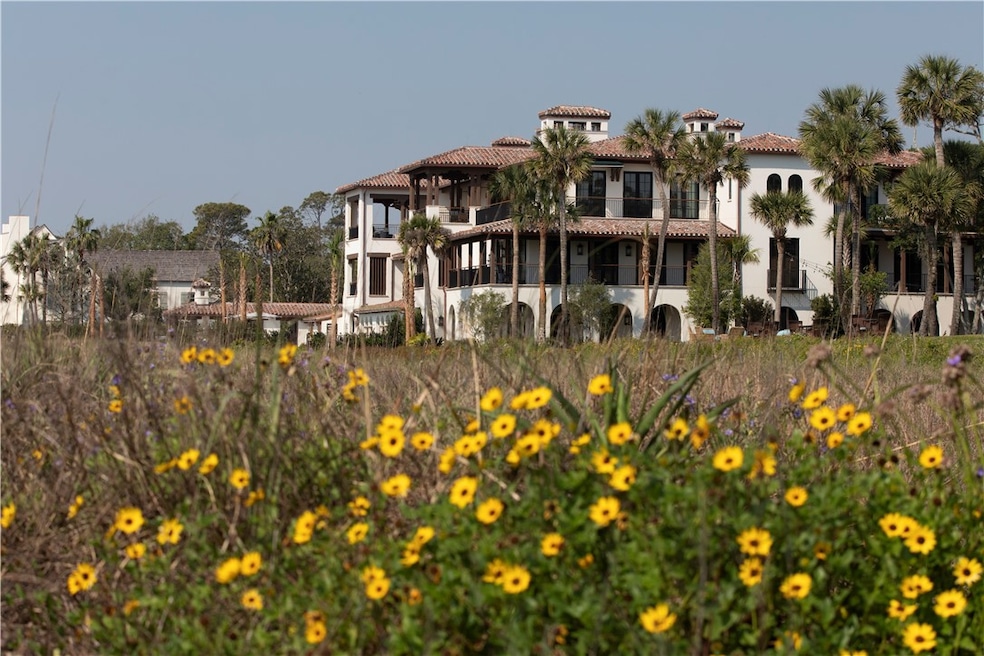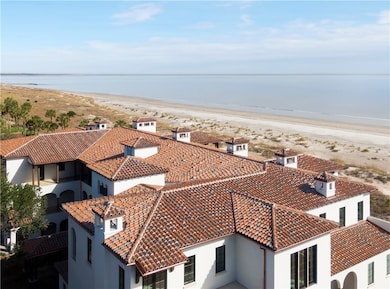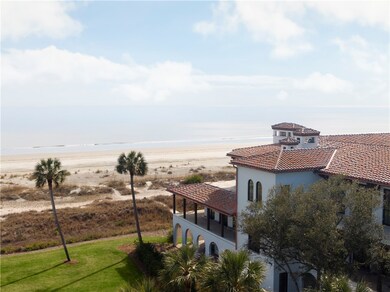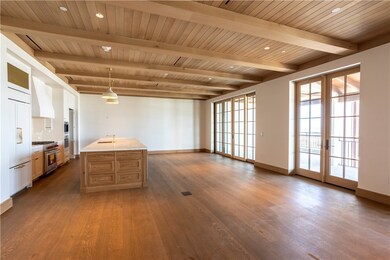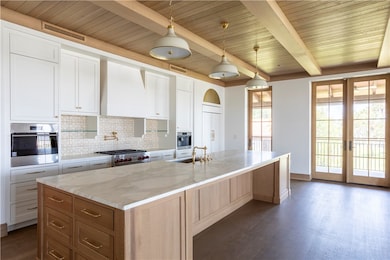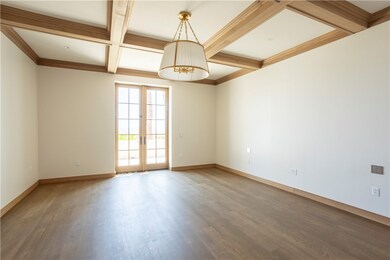100 Ocean Rd Unit F Sea Island, GA 31561
Sea Island NeighborhoodEstimated payment $85,811/month
Highlights
- Ocean View
- Property has ocean access
- Heated In Ground Pool
- Oglethorpe Point Elementary School Rated A
- Under Construction
- Gated Community
About This Home
The Ocean Forest Residences! This Penthouse unit, featuring sweeping oceanfront vistas and located adjacent to the Ocean Forest Clubhouse, the residences offer direct owner access from the 36th street boardwalk beach access and an oceanfront pool complete with cabanas. Each unit features an open concept great room with kitchen, dining, & living room complete with gas fireplace and hardwood floors. High-End panel ready kitchen appliances, including gas range, convection wall oven, and more! Owner’s closet for additional storage, owner’s bedroom suite with dual vanities, dressing room & terrace. All bedrooms with en-suite baths and premium fixtures. A fourth bedroom can be converted to an office or flex room if Buyers prefer a 3 bedroom unit. Covered entertaining terrace with an extra exterior square footage of 1,412 and unrivaled Ocean Views.
Property Details
Home Type
- Condominium
Year Built
- Built in 2024 | Under Construction
Lot Details
- Property fronts a private road
- Property fronts a freeway
- 1 Common Wall
- Landscaped
- Sprinkler System
HOA Fees
- $11,534 Monthly HOA Fees
Parking
- 2 Car Garage
Property Views
- Ocean
- Beach
Home Design
- Block Foundation
- Concrete Siding
- Block Exterior
- Concrete Perimeter Foundation
Interior Spaces
- 4,635 Sq Ft Home
- Gas Log Fireplace
- Great Room with Fireplace
- Wood Flooring
Kitchen
- Breakfast Bar
- Built-In Oven
- Range
- Microwave
- Ice Maker
- Dishwasher
- Kitchen Island
Bedrooms and Bathrooms
- 4 Bedrooms
Laundry
- Laundry Room
- Dryer
- Washer
Pool
- Heated In Ground Pool
- Spa
Outdoor Features
- Property has ocean access
- Deck
- Exterior Lighting
- Outdoor Grill
- Front Porch
Schools
- Oglethorpe Elementary School
- Glynn Middle School
- Glynn Academy High School
Utilities
- Central Heating and Cooling System
- 220 Volts
- Cable TV Available
Listing and Financial Details
- Assessor Parcel Number 05-00697
Community Details
Overview
- Association fees include management, flood insurance, insurance, ground maintenance, pest control, reserve fund, trash, water
- Private Membership Available
- Ocean Forest Residences Condo Association, Phone Number (912) 638-5102
- Built by Hart Howerton
- Ocean Forest Subdivision
Amenities
- Community Gazebo
- Community Barbecue Grill
- Elevator
Recreation
- Community Pool
- Community Spa
- Trails
Pet Policy
- Pets Allowed
Security
- Security Service
- Gated Community
Map
Home Values in the Area
Average Home Value in this Area
Property History
| Date | Event | Price | List to Sale | Price per Sq Ft |
|---|---|---|---|---|
| 03/31/2025 03/31/25 | For Sale | $11,875,000 | -- | $2,562 / Sq Ft |
Source: Golden Isles Association of REALTORS®
MLS Number: 1652929
- 100 Ocean Rd Unit A
- 300 Elizabeth Ln Unit (Cottage 534)
- 15 Ocean Ln
- 14 Ocean Ln
- 104 Fife Ln Unit (Forest Cottage 108)
- 204 W Twenty Eighth St Unit (Cottage 204)
- 103 Dunkeld Ln
- 4704 Oglethorpe Dr
- 318 W 46th St
- 450 Forest Rd
- 492 Forest Rd
- 541 Forest Rd
- 5307 Oglethorpe Dr
- 5307 Oglethorpe Dr Unit 471
- 496 Forest Rd
- 5319 Oglethorpe Dr
- 1704 Sea Island Dr
- 0 Sea Island Dr
- 114 E 10th St
- 261 W 10th St Unit (Cottage 565)
- 64 Admirals Retreat Dr
- 372 Moss Oak Cir
- 620 Executive Golf Villas Rd
- 267 Moss Oak Ln
- 404 Fairway Villas
- 409 Fairway Villas
- 3 Lake View Cottages Ct
- 300 N Windward Dr Unit 218
- 504 504 Island Dr Unit 504
- 23 Boundary Ln
- 106 Dodge Rd
- 12 Plantation Way
- 312 Maple St
- 6201 Frederica Rd
- 509 Cedar St
- 122 Rosemont St
- 112 Newfield St
- 231 Menendez Ave
- 301 Rivera Dr
- 500 Rivera Dr
