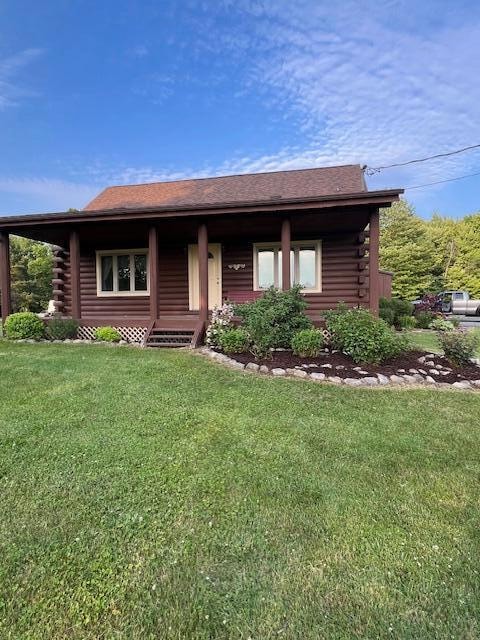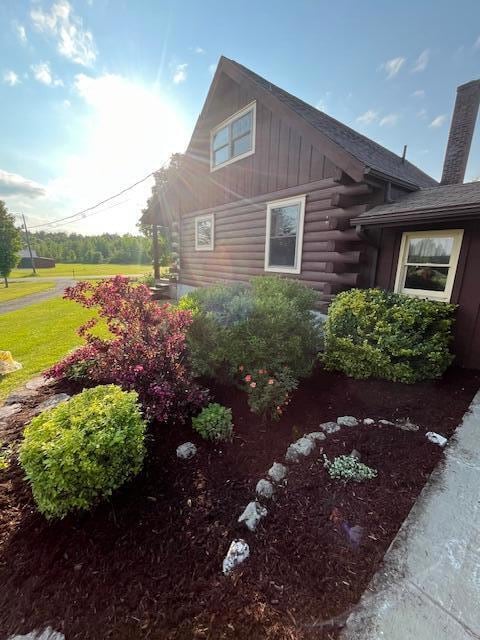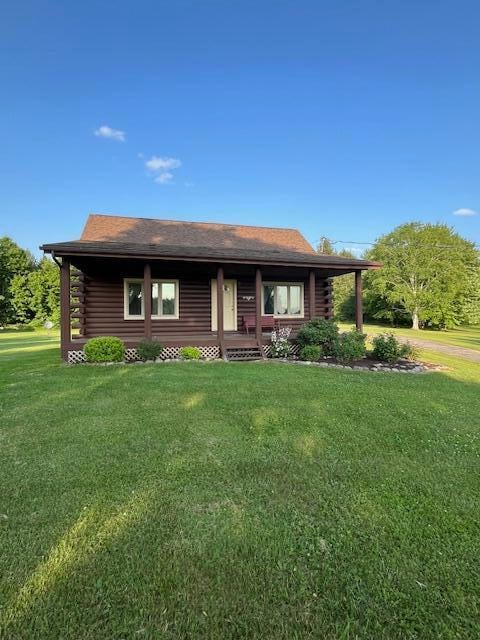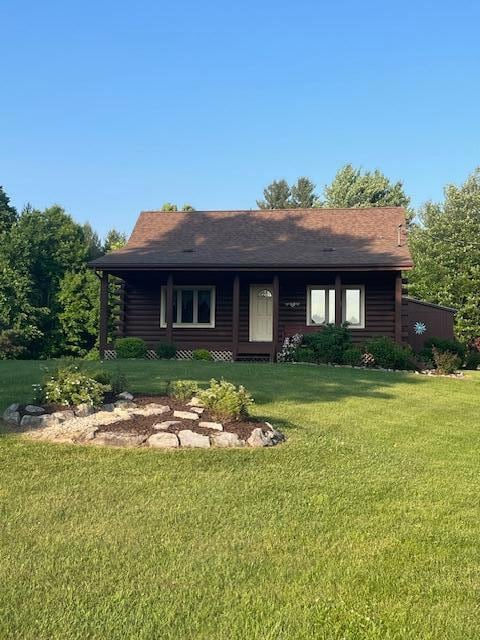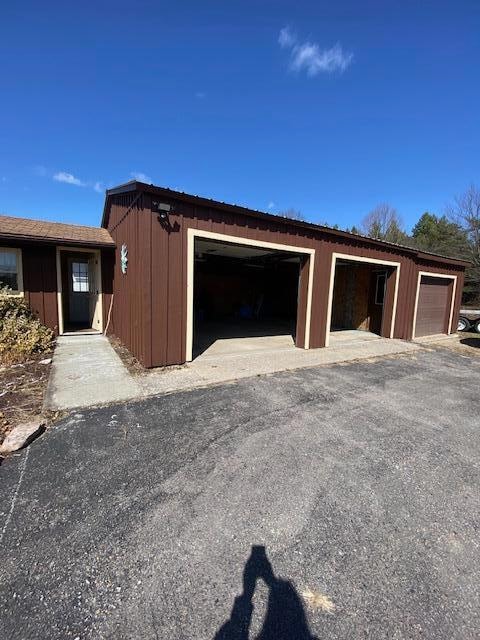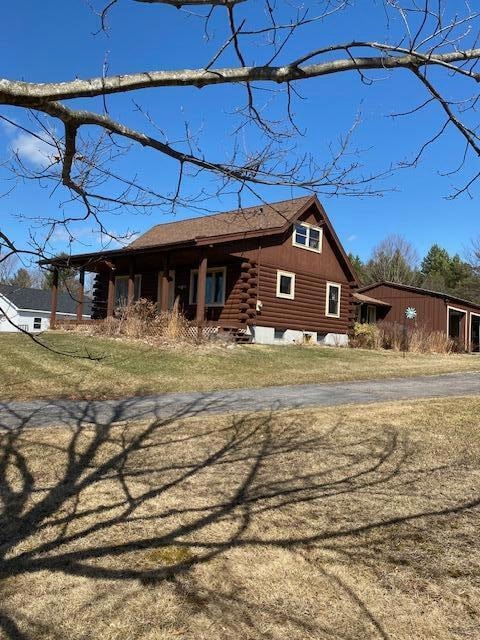100 Old Cider Mill Rd West Chazy, NY 12992
Estimated payment $1,475/month
Total Views
1,914
3
Beds
1.5
Baths
1,020
Sq Ft
$239
Price per Sq Ft
Highlights
- View of Trees or Woods
- Front Porch
- Eat-In Kitchen
- Log Cabin
- Attached Garage
- Double Pane Windows
About This Home
This sturdy log home was lovingly maintained by the original owner for forty years. Set on a quiet dead-end road, 100 Old Cider Mill boasts an attached three-car garage, paved driveway, mature trees, and perennial gardens on 2.3 acres. This is a cozy, move-in-ready, 3-bedroom home that was built to last. Plus,the front porch is an inviting place to linger.
Home Details
Home Type
- Single Family
Est. Annual Taxes
- $2,302
Year Built
- Built in 1984 | Remodeled
Lot Details
- 2.3 Acre Lot
- Property fronts a county road
- Lot Sloped Up
- Many Trees
- Garden
- Back and Front Yard
Property Views
- Woods
- Rural
- Neighborhood
Home Design
- Log Cabin
- Concrete Foundation
- Poured Concrete
- Log Siding
Interior Spaces
- 1,020 Sq Ft Home
- 1-Story Property
- Double Pane Windows
- Vinyl Clad Windows
- Living Room
Kitchen
- Eat-In Kitchen
- Electric Range
- Microwave
- Dishwasher
Flooring
- Carpet
- Linoleum
- Luxury Vinyl Tile
Bedrooms and Bathrooms
- 3 Bedrooms
Laundry
- Laundry Room
- Laundry on lower level
- Washer and Dryer
Parking
- Attached Garage
- Driveway
Outdoor Features
- Outdoor Storage
- Front Porch
Utilities
- No Cooling
- Forced Air Heating System
- Heating System Uses Oil
- 200+ Amp Service
- Private Water Source
- Drilled Well
- Electric Water Heater
- Septic Tank
- Internet Available
- Phone Available
- Cable TV Available
Listing and Financial Details
- Assessor Parcel Number 106.-1-17.11
Map
Create a Home Valuation Report for This Property
The Home Valuation Report is an in-depth analysis detailing your home's value as well as a comparison with similar homes in the area
Home Values in the Area
Average Home Value in this Area
Tax History
| Year | Tax Paid | Tax Assessment Tax Assessment Total Assessment is a certain percentage of the fair market value that is determined by local assessors to be the total taxable value of land and additions on the property. | Land | Improvement |
|---|---|---|---|---|
| 2024 | $3,229 | $165,900 | $38,300 | $127,600 |
| 2023 | $811 | $142,300 | $38,300 | $104,000 |
| 2022 | $3,393 | $142,300 | $45,300 | $97,000 |
| 2021 | $3,461 | $142,300 | $37,300 | $105,000 |
| 2020 | $1,228 | $142,300 | $37,300 | $105,000 |
| 2019 | $3,179 | $142,300 | $37,300 | $105,000 |
| 2018 | $3,179 | $142,300 | $20,700 | $121,600 |
| 2017 | $3,129 | $142,300 | $20,700 | $121,600 |
| 2016 | $3,043 | $142,300 | $20,700 | $121,600 |
| 2015 | -- | $142,300 | $20,700 | $121,600 |
| 2014 | -- | $142,300 | $20,700 | $121,600 |
Source: Public Records
Property History
| Date | Event | Price | List to Sale | Price per Sq Ft |
|---|---|---|---|---|
| 10/31/2025 10/31/25 | Price Changed | $244,000 | -3.9% | $239 / Sq Ft |
| 10/13/2025 10/13/25 | For Sale | $254,000 | -- | $249 / Sq Ft |
Source: Adirondack-Champlain Valley MLS
Source: Adirondack-Champlain Valley MLS
MLS Number: 206016
APN: 093000-107-000-0001-017-001-0001
Nearby Homes
- 209 Slosson Rd
- 52 Cemetery St
- 270 Vassar Rd
- 16 Highland View Way
- 0 Route 22 Unit 205677
- 0 Route 22 Unit 201635
- 00 Route 22
- 7 W Church St
- 45 W Church St
- 7667 New York 22
- 864 O'Neil Rd
- 26 Bugby Rd
- 691 Ratta Rd
- 0 Ratta Rd
- L36.14 Jiguere Ct
- 725 Miner Farm Rd
- 0 River St
- 26 Oliver St
- 9627 U S 9
- 9650 U S 9
- 90 Oak St Unit 2
- 61 Beekman St
- 30 City Hall Place
- 34 Broad St
- 34 Broad St
- 40 Leonard Ave
- 59 Broad St
- 24 Delaware St Unit Apartment B
- 201 Renaissance Village Way
- 24 Standish St Unit 25-26 College Housing
- 44 Standish St
- 4937 S Catherine St Unit A
- 6 Sandy Cove
- 407 Military Turnpike Unit 407 B
- 40 1st St
- 139 Federal St Unit 139
- 47 Federal St Unit 4
- 128 S Main St
- 160 N Main St
- 203 S Main St Unit 1
