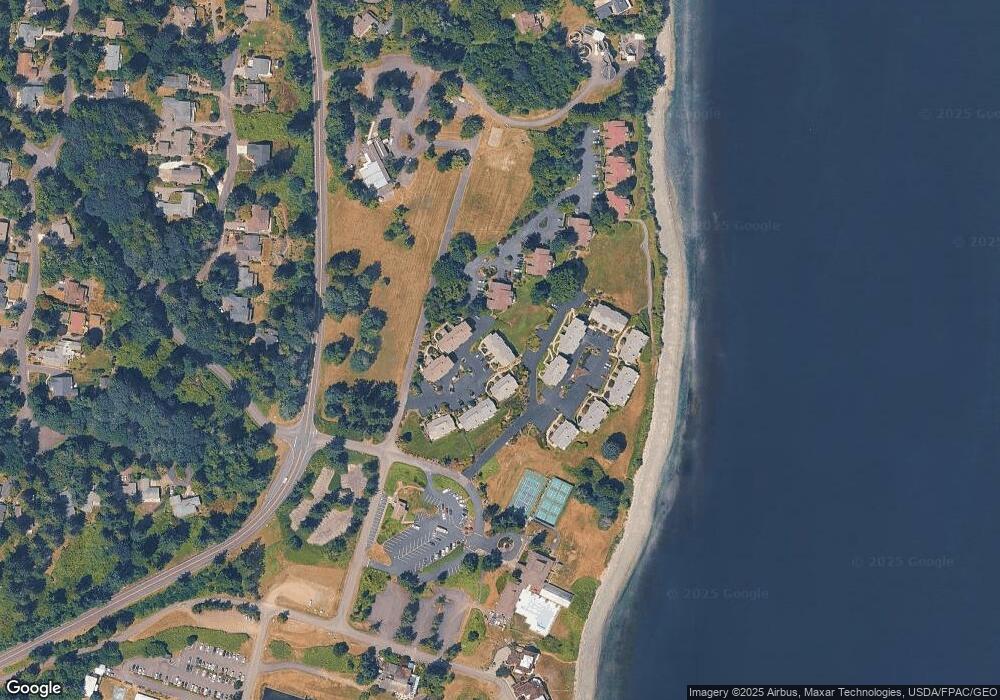100 Olympic Place Unit 18 Port Ludlow, WA 98365
Port Ludlow Neighborhood
3
Beds
2
Baths
--
Sq Ft
--
Built
About This Home
This home is located at 100 Olympic Place Unit 18, Port Ludlow, WA 98365. 100 Olympic Place Unit 18 is a home located in Jefferson County with nearby schools including Chimacum Creek Primary School, Chimacum School Pi Program, and Chimacum Elementary School.
Create a Home Valuation Report for This Property
The Home Valuation Report is an in-depth analysis detailing your home's value as well as a comparison with similar homes in the area
Home Values in the Area
Average Home Value in this Area
Tax History Compared to Growth
Map
Nearby Homes
- Ponderosa Plan at Olympic Terrace
- Daniel Plan at Olympic Terrace
- 31 McCartney Peak Ln Unit 76
- Decker Plan at Olympic Terrace
- 140 Admiralty Ln Unit 370
- 1 Pintail Rd
- 140 Condon Ln
- 110 Cressey Ln
- 91 Drew Ln
- 23 Machias Loop
- 142 Resolute Ln
- 61 Olympic Ln
- 381 Rainier Ln
- 639 Rainier Ln
- 130 Baldwin Ln
- 181 N Bay Ln Unit 6
- 155 Baldwin Ln
- 21 Camano Ln
- 103 Wells Ridge Ct
- 37 Jackson Ln
- 100 Olympic Place Unit 19
- 100 Olympic Place Unit 13-2
- 100 Olympic Place Unit 21-2
- 100 Olympic Place
- 100 Olympic Place Unit 16
- 100 Olympic Place Unit 12-16
- 100 Olympic Place Unit 13
- 100 Olympic Place Unit 3
- 100 Olympic Place Unit 15
- 100 Olympic Place Unit 61-18
- 100 Olympic Place Unit 181
- 100 Olympic Ln Unit 19
- 100 Olympic Ln Unit 3
- 100 Olympic Way Unit 13
- 70 Olympic Ln
- 152 Hood Way
- 20 Hood Way Unit 252
- 20 Hood Way Unit 22
- 20 Hood Way Unit 21
