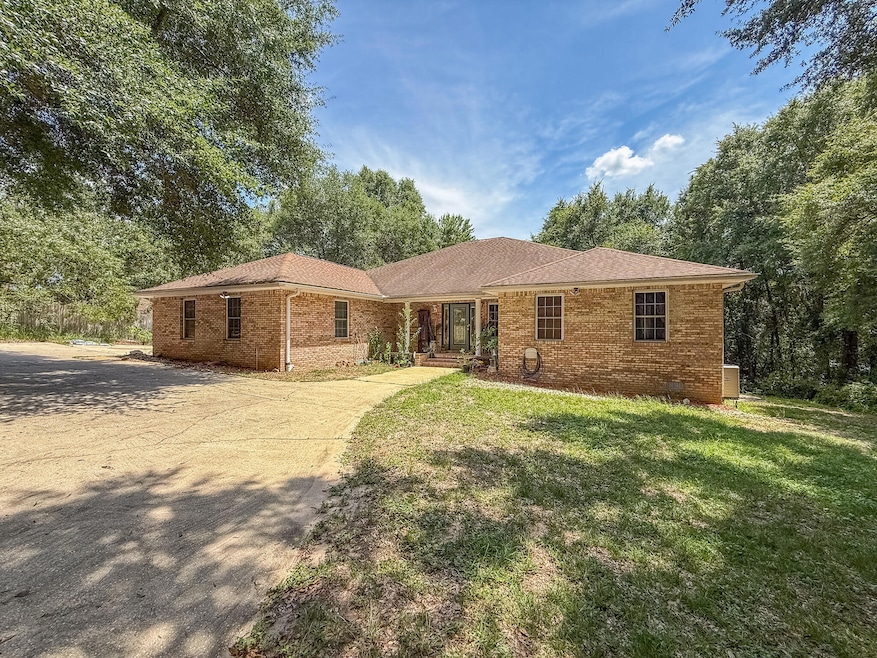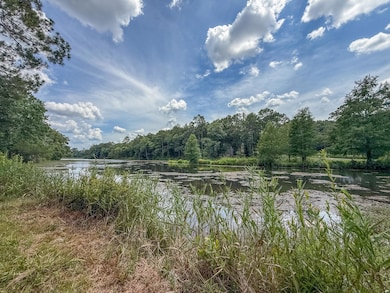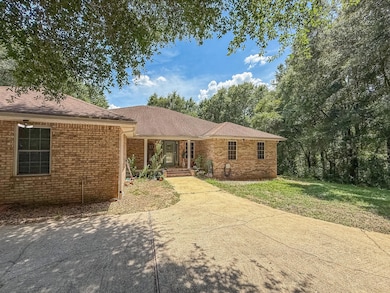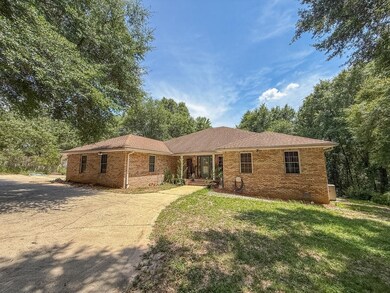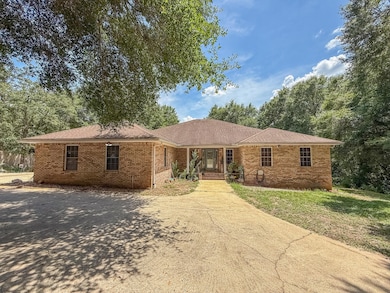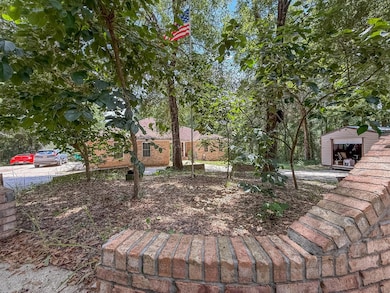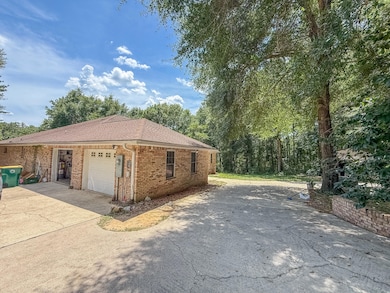100 Overview Dr Crestview, FL 32539
Estimated payment $2,823/month
Highlights
- Lake Front
- Main Floor Primary Bedroom
- Walk-In Pantry
- 1.07 Acre Lot
- Corner Lot
- Balcony
About This Home
Welcome to 100 Overview Drive—your peaceful retreat tucked away in the quiet hills of North Crestview. Set on just over an acre with nearly 160 feet of waterfront, this unique property offers a rare blend of privacy, space, and versatility.
Upstairs, you'll find a beautifully maintained 3-bedroom, 2.5-bath home with a thoughtful split floor plan designed for both comfort and functionality. The spacious living area features engineered hardwood floors and opens to an oversized family room/den with access to an all season porch and balcony—perfect for morning coffee or evening sunsets overlooking the serene pond. Just off the living area is a well-appointed kitchen with solid wood cabinetry, a walk-in pantry, and generous counter space, ideal for preparing meals or hosting gatherings The primary suite includes a walk-in closet and a spacious bathroom with a jetted tub, separate tiled shower, and double vanities. Two additional bedrooms offer ample space, with one providing direct access to the full guest bath for added convenience.
Downstairs, a fully enclosed and finished basement features a studio apartment complete with its own private entrance. Whether you're looking for a guest suite, multi-generational living setup, home office, or rental income opportunity, this flexible space opens up a world of possibilities.
Step outside and you'll discover a backyard made for entertaining,complete with an upper-level all season porch equipped with a sink and cabinet space, firepit area, and plenty of green space for gardening, playing, or relaxing by the water. A detached yard building adds extra storage, while the 2-car garage provides not only parking but more room for tools or hobbies.
With a low HOA, peaceful surroundings, and convenient access to Crestview shopping, schools, and military bases, this home offers a lifestyle that's both connected and private.
So, bring your kayaks and fishing poles! You don't want to miss this chance to own a waterfront gem with income potential and room to grow. Schedule your private tour of 100 Overview Drive today,you'll feel right at home the moment you arrive.
Home Details
Home Type
- Single Family
Est. Annual Taxes
- $117
Year Built
- Built in 2004
Lot Details
- 1.07 Acre Lot
- Lot Dimensions are 140x190x325x260
- Lake Front
- Property fronts a county road
- Chain Link Fence
- Corner Lot
HOA Fees
- $19 Monthly HOA Fees
Parking
- Attached Garage
Home Design
- Brick Exterior Construction
Interior Spaces
- 3,479 Sq Ft Home
- 2-Story Property
- Family Room
- Walk-In Pantry
- Exterior Washer Dryer Hookup
- Finished Basement
Bedrooms and Bathrooms
- 4 Bedrooms
- Primary Bedroom on Main
- Split Bedroom Floorplan
- En-Suite Primary Bedroom
- Dual Vanity Sinks in Primary Bathroom
- Separate Shower in Primary Bathroom
Outdoor Features
- Balcony
- Shed
- Rain Gutters
Schools
- Walker Elementary School
- Davidson Middle School
- Crestview High School
Utilities
- Central Heating and Cooling System
- Electric Water Heater
Community Details
- Association fees include land recreation, recreational faclty
- Grandview Heights Subdivision
Listing and Financial Details
- Assessor Parcel Number 03-3N-23-0000-0007-0010
Map
Home Values in the Area
Average Home Value in this Area
Tax History
| Year | Tax Paid | Tax Assessment Tax Assessment Total Assessment is a certain percentage of the fair market value that is determined by local assessors to be the total taxable value of land and additions on the property. | Land | Improvement |
|---|---|---|---|---|
| 2025 | $124 | $227,708 | -- | -- |
| 2024 | $108 | $221,291 | -- | -- |
| 2023 | $108 | $214,846 | $0 | $0 |
| 2022 | $105 | $208,588 | $0 | $0 |
| 2021 | $102 | $202,513 | $0 | $0 |
| 2020 | $99 | $199,717 | $0 | $0 |
| 2019 | $99 | $195,227 | $0 | $0 |
| 2018 | $1,696 | $191,587 | $0 | $0 |
| 2017 | $0 | $187,646 | $0 | $0 |
| 2016 | $1,646 | $183,786 | $0 | $0 |
| 2015 | -- | $182,508 | $0 | $0 |
| 2014 | $1,770 | $187,705 | $0 | $0 |
Property History
| Date | Event | Price | List to Sale | Price per Sq Ft |
|---|---|---|---|---|
| 08/27/2025 08/27/25 | Price Changed | $535,000 | -2.6% | $154 / Sq Ft |
| 07/25/2025 07/25/25 | For Sale | $549,000 | -- | $158 / Sq Ft |
Purchase History
| Date | Type | Sale Price | Title Company |
|---|---|---|---|
| Interfamily Deed Transfer | -- | Okaloosa Title & Abstract Co | |
| Warranty Deed | $27,000 | -- |
Source: Emerald Coast Association of REALTORS®
MLS Number: 981709
APN: 03-3N-23-0000-0007-0010
- Lot 40 Hunter Dr
- 109 Oakcrest Dr
- Lot 123 Eagle Ct
- Lot 20 Winchester Way
- 5771 Flora Lee Ln
- Lot 1 C Blackbird Ct
- 5625 Thatcher Rd
- 5623 Thatcher Rd
- 5615 Thatcher Rd
- 5621 Thatcher Rd
- The Beau Plan at Oxford Place
- The Belfort Plan at Oxford Place
- 5613 Thatcher Rd
- The Finn Plan at Oxford Place
- 5617 Thatcher Rd
- 3005 Lillie St
- Lot 3 A Blackbird Ct
- 2802 Blackbird Ct
- 2804 Blackbird Ct
- 2944 Barton Rd
- 1202 Sunshine Dr
- 3020 Crown Creek Cir
- 5372 Wyndell Cir
- 6260 Old Bethel Rd
- 113 Shady Ln
- 5818 Pinecrest Rd
- 326 Keswick Ln
- 205 Tiffot Ct
- 289 Dahlquist Dr
- 103 Mcnair Dr
- 291 Dahlquist Dr
- 228 Baycliff Dr
- 113 Ridgeway Cir
- 103 Ridgeway Cir
- 220 Tiffot Ct
- 3021 Jane Ln
- 3008 Jane Ln
- 329 Strawbridge Dr
- 220 Wainwright Dr
- 448 Eisenhower Dr
