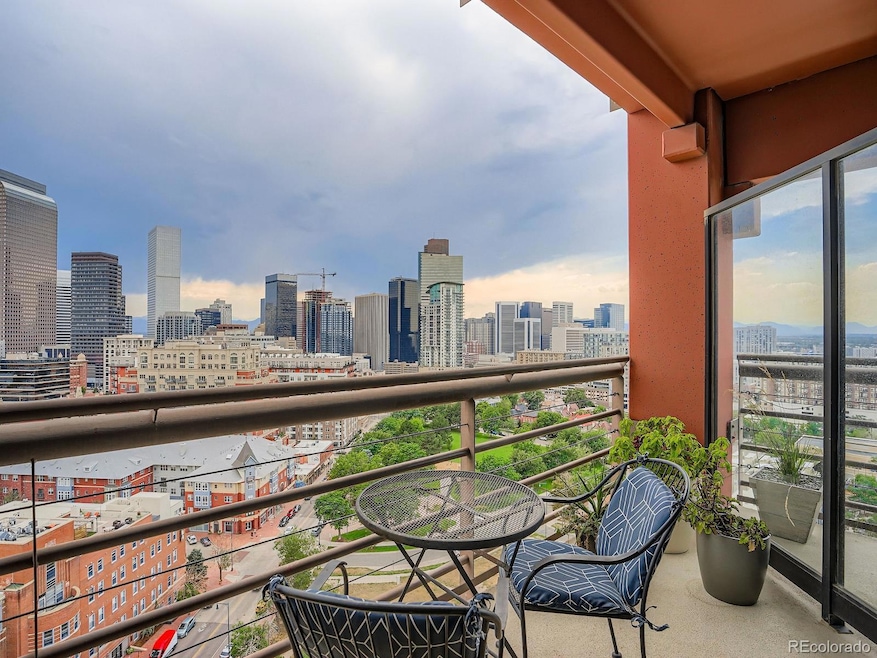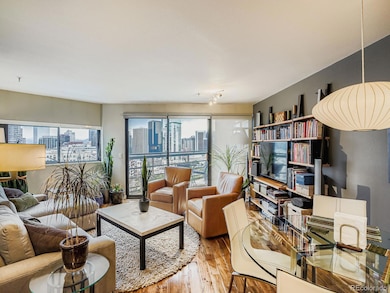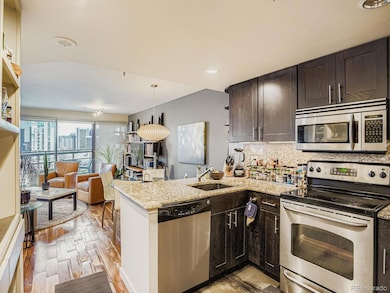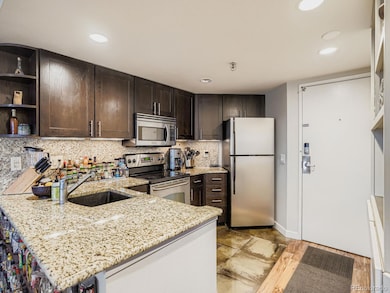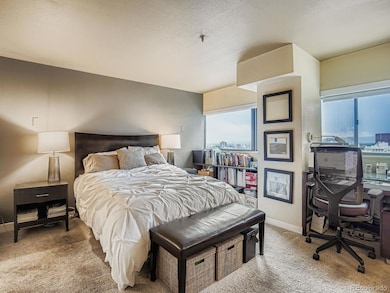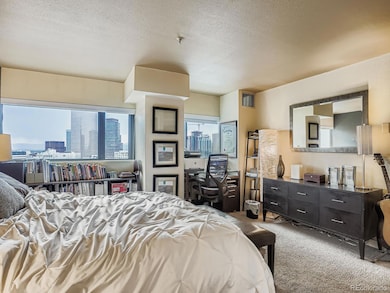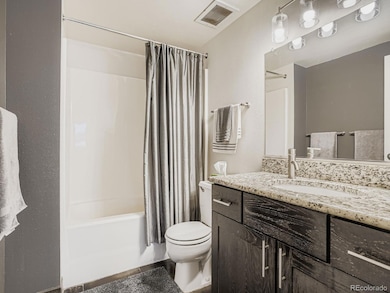Park One Hundred Apartments 100 Park Ave W Unit 1608 Floor 6 Denver, CO 80205
Five Points NeighborhoodEstimated payment $1,995/month
Highlights
- Concierge
- Fitness Center
- Gated Community
- East High School Rated A
- Outdoor Pool
- 2-minute walk to Benedict Fountain Park
About This Home
Welcome to urban sophistication in this beautifully updated 1-bedroom, 1-bathroom condo located in the lively core of downtown Denver. Offering a seamless blend of comfort, style, and convenience, this home is perfect for anyone looking to enjoy the best of city living. Inside, you'll find a light-filled, open floor plan designed for both relaxing and entertaining. Expansive windows bring in stunning natural light and showcase incredible views of the city and mountains. The kitchen is a standout with its sleek stainless steel appliances, contemporary tile backsplash, and generous cabinetry for all your culinary essentials. The primary bedroom is a cozy sanctuary featuring a walk-in closet and a modern en-suite bathroom with clean lines and refined finishes. Step outside to your private balcony—an ideal spot to sip your morning coffee or unwind while taking in the skyline. Residents enjoy a full suite of building amenities including a state-of-the-art fitness center, sparkling pool, relaxing hot tub, dog park, and more—providing the perfect balance of luxury and lifestyle. Just steps from premier restaurants, boutiques, nightlife, and cultural hotspots, and with easy access to Denver’s parks and outdoor adventures, this condo delivers downtown living at its best.
Listing Agent
Lindsey Jenkins
Keller Williams DTC Brokerage Email: kate@kateandcompany.com,303-771-7500 License #100108980 Listed on: 07/23/2025
Property Details
Home Type
- Condominium
Est. Annual Taxes
- $1,677
Year Built
- Built in 1984
Lot Details
- Two or More Common Walls
- West Facing Home
- Dog Run
- Garden
HOA Fees
- $723 Monthly HOA Fees
Property Views
- Mountain
Home Design
- Contemporary Architecture
- Entry on the 6th floor
- Brick Exterior Construction
Interior Spaces
- 665 Sq Ft Home
- 1-Story Property
- Open Floorplan
- Built-In Features
- High Ceiling
- Ceiling Fan
- Living Room
Kitchen
- Eat-In Kitchen
- Oven
- Cooktop
- Microwave
- Dishwasher
- Disposal
Flooring
- Wood
- Carpet
- Tile
Bedrooms and Bathrooms
- 1 Main Level Bedroom
- Walk-In Closet
- 1 Full Bathroom
Parking
- 2 Car Garage
- Parking Storage or Cabinetry
Pool
- Outdoor Pool
- Spa
Outdoor Features
- Covered Patio or Porch
Location
- Property is near public transit
Schools
- Wyatt Elementary School
- Dsst: Cole Middle School
- East High School
Utilities
- Forced Air Heating and Cooling System
- Heat Pump System
- Heating System Uses Natural Gas
- Gas Water Heater
- Cable TV Available
Listing and Financial Details
- Exclusions: Sellers Personal Property
- Assessor Parcel Number 02341-19-075-075
Community Details
Overview
- Association fees include insurance, ground maintenance, maintenance structure, recycling, snow removal, trash, water
- 100 Park Ave HOA Managed Byaamc Association, Phone Number (303) 232-9200
- High-Rise Condominium
- Uptown Subdivision
- Community Parking
- Greenbelt
Amenities
- Concierge
- Laundry Facilities
- Elevator
Recreation
Pet Policy
- Dogs and Cats Allowed
Security
- Gated Community
Map
About Park One Hundred Apartments
Home Values in the Area
Average Home Value in this Area
Tax History
| Year | Tax Paid | Tax Assessment Tax Assessment Total Assessment is a certain percentage of the fair market value that is determined by local assessors to be the total taxable value of land and additions on the property. | Land | Improvement |
|---|---|---|---|---|
| 2024 | $1,525 | $19,260 | $1,530 | $17,730 |
| 2023 | $1,677 | $19,260 | $1,530 | $17,730 |
| 2022 | $1,677 | $21,840 | $1,590 | $20,250 |
| 2021 | $1,677 | $22,480 | $1,640 | $20,840 |
| 2020 | $1,618 | $21,810 | $1,460 | $20,350 |
| 2019 | $1,573 | $21,810 | $1,460 | $20,350 |
| 2018 | $1,527 | $19,740 | $1,010 | $18,730 |
| 2017 | $1,523 | $19,740 | $1,010 | $18,730 |
| 2016 | $1,541 | $18,900 | $915 | $17,985 |
| 2015 | $1,477 | $18,900 | $915 | $17,985 |
| 2014 | $1,109 | $13,350 | $1,266 | $12,084 |
Property History
| Date | Event | Price | List to Sale | Price per Sq Ft |
|---|---|---|---|---|
| 11/20/2025 11/20/25 | Price Changed | $215,000 | -6.5% | $323 / Sq Ft |
| 11/06/2025 11/06/25 | Price Changed | $230,000 | -4.2% | $346 / Sq Ft |
| 10/21/2025 10/21/25 | Price Changed | $240,000 | -4.0% | $361 / Sq Ft |
| 10/01/2025 10/01/25 | Price Changed | $250,000 | -9.1% | $376 / Sq Ft |
| 09/08/2025 09/08/25 | Price Changed | $274,900 | -0.4% | $413 / Sq Ft |
| 09/06/2025 09/06/25 | Price Changed | $275,900 | -4.9% | $415 / Sq Ft |
| 08/14/2025 08/14/25 | Price Changed | $290,000 | -3.3% | $436 / Sq Ft |
| 07/23/2025 07/23/25 | For Sale | $300,000 | -- | $451 / Sq Ft |
Purchase History
| Date | Type | Sale Price | Title Company |
|---|---|---|---|
| Special Warranty Deed | $229,400 | Fahtco |
Mortgage History
| Date | Status | Loan Amount | Loan Type |
|---|---|---|---|
| Open | $183,520 | Purchase Money Mortgage |
Source: REcolorado®
MLS Number: 1664655
APN: 2341-19-075
- 100 Park Ave W Unit 707
- 100 Park Ave W Unit 201
- 100 Park Ave W Unit 408
- 100 Park Ave W Unit 1906
- 100 Park Ave W Unit 304
- 100 Park Ave W Unit 908
- 100 Park Ave W Unit 606
- 100 Park Ave W Unit 1606
- 100 Park Ave W Unit 204
- 1950 N Logan St Unit 408
- 1950 N Logan St Unit 1109
- 1950 N Logan St
- 1950 N Logan St Unit 901
- 1950 N Logan St Unit 601
- 1950 N Logan St Unit 1013
- 2200 Tremont Place Unit 5
- 2222 N Washington St
- 1901 Emerson St
- 2405 Tremont Place
- 2138 Glenarm Place
- 1950 N Pennsylvania St
- 1950 N Logan St Unit 1107
- 1950 N Logan St Unit 814
- 1861-1863 Clarkson St
- 444 E 19th Ave
- 1935 N Logan St
- 2422 Tremont Place Unit 102
- 2054 Emerson St
- 805 E 18th Ave
- 2250 S Clarkson St
- 815 E 18th Ave
- 714 E 18th Ave Unit 2
- 1975 N Grant St Unit 810
- 518 Park Ave W
- 1901 Grant St
- 1747 N Pearl St Unit 205
- 2300 Welton St
- 1747 N Pearl St Unit 301
- 321 E 18th Ave
- 550 Park Ave W
