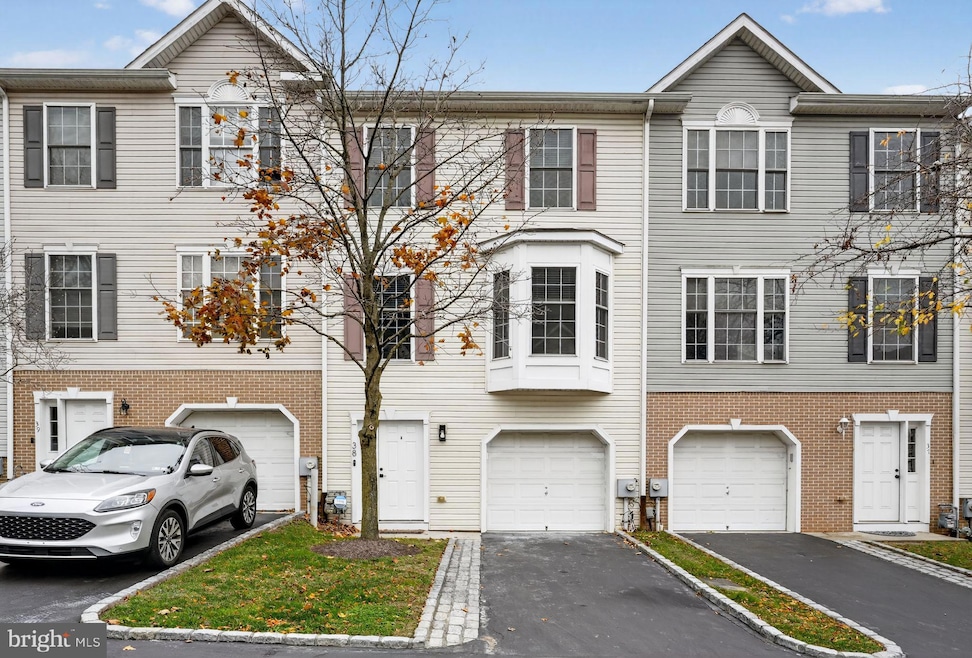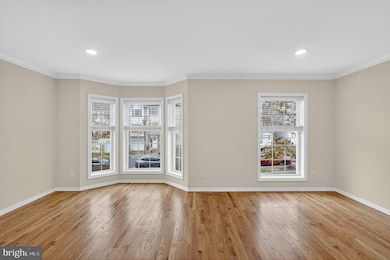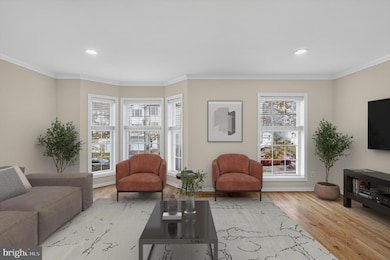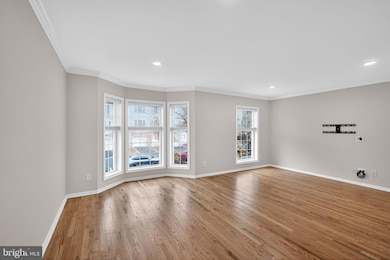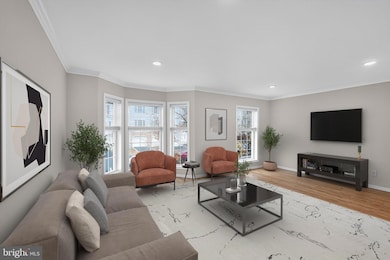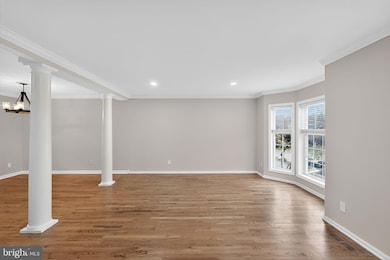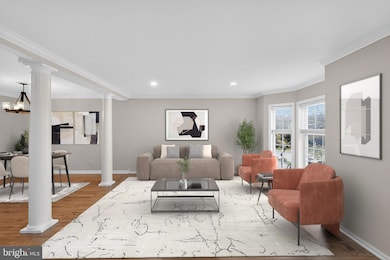100 Parker Ave Unit 38 Philadelphia, PA 19128
Upper Roxborough NeighborhoodEstimated payment $3,106/month
Highlights
- Very Popular Property
- 3-minute walk to Ivy Ridge
- Wood Flooring
- Open Floorplan
- Colonial Architecture
- Breakfast Area or Nook
About This Home
Welcome to 100 Parker Ave Unit #38, a stunning and spacious contemporary townhome nestled in the heart of the desirable Penn Village Community in Manayunk/Roxborough. With over 2,000 square feet of beautifully maintained living space, this move-in-ready home offers the perfect blend of comfort, style, and functionality.
Enter on the lower level to find a flexible living area ideal for a media room, home office, or game space — complete with a laundry area, utility room, and access to a private rear patio for outdoor relaxation. On the main level, enjoy an open-concept layout with warm hardwood floors, a gracious dining room framed by elegant columns, and a sun-soaked living space featuring a charming bay window. The kitchen is a true standout, boasting granite countertops, abundant cabinetry, stainless steel appliances, an island for prep and storage, and a cozy breakfast nook overlooking greenery.
Upstairs, the primary suite offers a walk-in closet and full en suite bath, while two additional bedrooms and a full hallway bath provide plenty of space for family, guests, or work-from-home needs. Parking is simple with a private garage, driveway, and additional visitor spaces nearby.
Enjoy the ease of low-maintenance living — the HOA includes lawn care and snow removal — and unmatched proximity to the Ivy Ridge and Manayunk train stations, Wissahickon Valley Park, the Schuylkill River Trail, and Manayunk’s vibrant shops and restaurants. Commuting to Center City or the suburbs? You’re just minutes from major highways.
This home offers the lifestyle you’ve been searching for — stylish, spacious, and walkable to everything you love. Schedule your tour today!
Listing Agent
(484) 947-8764 johnbecker35@gmail.com Springer Realty Group License #RS294501 Listed on: 11/18/2025

Townhouse Details
Home Type
- Townhome
Est. Annual Taxes
- $6,646
Year Built
- Built in 2005
Lot Details
- 1,652 Sq Ft Lot
- Lot Dimensions are 20.00 x 83.00
- Privacy Fence
- Property is in very good condition
HOA Fees
- $180 Monthly HOA Fees
Parking
- 1 Car Attached Garage
- 1 Driveway Space
- Front Facing Garage
Home Design
- Colonial Architecture
- Contemporary Architecture
- Shingle Roof
- Vinyl Siding
- Concrete Perimeter Foundation
Interior Spaces
- 2,043 Sq Ft Home
- Property has 3 Levels
- Open Floorplan
- Ceiling Fan
- Recessed Lighting
- Entrance Foyer
- Family Room
- Living Room
- Dining Room
- Utility Room
Kitchen
- Breakfast Area or Nook
- Built-In Range
- Built-In Microwave
- Dishwasher
- Kitchen Island
Flooring
- Wood
- Carpet
- Luxury Vinyl Plank Tile
Bedrooms and Bathrooms
- 3 Bedrooms
- Walk-In Closet
- Bathtub with Shower
Laundry
- Laundry Room
- Laundry on lower level
- Dryer
- Washer
Outdoor Features
- Exterior Lighting
Utilities
- Forced Air Heating and Cooling System
- Natural Gas Water Heater
- Cable TV Available
Community Details
- Association fees include common area maintenance, snow removal
- Penn Village Community Association
- Roxborough Subdivision
Listing and Financial Details
- Coming Soon on 11/21/25
- Tax Lot 351
- Assessor Parcel Number 212338438
Map
Home Values in the Area
Average Home Value in this Area
Tax History
| Year | Tax Paid | Tax Assessment Tax Assessment Total Assessment is a certain percentage of the fair market value that is determined by local assessors to be the total taxable value of land and additions on the property. | Land | Improvement |
|---|---|---|---|---|
| 2026 | $5,700 | $474,800 | $94,960 | $379,840 |
| 2025 | $5,700 | $474,800 | $94,960 | $379,840 |
| 2024 | $5,700 | $474,800 | $94,960 | $379,840 |
| 2023 | $5,700 | $407,200 | $81,440 | $325,760 |
| 2022 | $4,757 | $407,200 | $81,440 | $325,760 |
| 2021 | $4,757 | $0 | $0 | $0 |
| 2020 | $4,757 | $0 | $0 | $0 |
| 2019 | $4,675 | $0 | $0 | $0 |
| 2018 | $0 | $0 | $0 | $0 |
| 2017 | $4,605 | $0 | $0 | $0 |
| 2016 | $4,605 | $0 | $0 | $0 |
| 2015 | $1,754 | $0 | $0 | $0 |
| 2014 | -- | $329,000 | $31,859 | $297,141 |
| 2012 | -- | $79,520 | $3,968 | $75,552 |
Property History
| Date | Event | Price | List to Sale | Price per Sq Ft | Prior Sale |
|---|---|---|---|---|---|
| 06/19/2024 06/19/24 | Sold | $450,000 | +3.4% | $220 / Sq Ft | View Prior Sale |
| 06/13/2024 06/13/24 | Price Changed | $435,000 | 0.0% | $213 / Sq Ft | |
| 05/12/2024 05/12/24 | Pending | -- | -- | -- | |
| 05/01/2024 05/01/24 | For Sale | $435,000 | 0.0% | $213 / Sq Ft | |
| 04/15/2024 04/15/24 | Pending | -- | -- | -- | |
| 04/11/2024 04/11/24 | For Sale | $435,000 | +42.2% | $213 / Sq Ft | |
| 03/30/2017 03/30/17 | Sold | $306,000 | -1.3% | $150 / Sq Ft | View Prior Sale |
| 01/24/2017 01/24/17 | Pending | -- | -- | -- | |
| 12/09/2016 12/09/16 | For Sale | $310,000 | 0.0% | $152 / Sq Ft | |
| 01/28/2015 01/28/15 | Rented | $1,900 | 0.0% | -- | |
| 01/25/2015 01/25/15 | Under Contract | -- | -- | -- | |
| 01/01/2015 01/01/15 | For Rent | $1,900 | -- | -- |
Purchase History
| Date | Type | Sale Price | Title Company |
|---|---|---|---|
| Deed | $450,000 | Keystone Title Services | |
| Special Warranty Deed | $306,000 | None Available |
Mortgage History
| Date | Status | Loan Amount | Loan Type |
|---|---|---|---|
| Open | $359,000 | New Conventional | |
| Previous Owner | $290,700 | New Conventional |
Source: Bright MLS
MLS Number: PAPH2554886
APN: 212338438
- 235 Paoli Ave
- 205 Delmar St
- 6944 Manti St
- 151 Fountain St
- 284 Parker Ave
- 257 Lemonte St
- 259 Delmar St
- 234 Fountain St
- 6706 Cinnaminson Ct
- 116 Wright St
- 273 Delmar St
- 286 Parker Ave Unit G
- 6707 Cinnaminson Ct
- 136 Wright St
- 4714 Smick St
- 311 Delmar St
- 145 Wright St
- 6948 Silverwood St
- 4664 Canton St
- 4817 Tibben St
- 5001 Umbria St
- 5001 Umbria St Unit U313
- 5001 Umbria St Unit U203
- 5001 Umbria St Unit P204
- 5001 Umbria St Unit U402
- 5001 Umbria St Unit P418
- 5001 Umbria St Unit U310
- 5001 Umbria St Unit P215
- 5001 Umbria St Unit U502
- 5001 Umbria St Unit U408
- 5001 Umbria St Unit P420
- 5001 Umbria St Unit P303
- 5001 Umbria St Unit P413
- 5001 Umbria St Unit U411
- 5001 Umbria St Unit U209
- 5001 Umbria St Unit U400
- 5001 Umbria St Unit U507
- 5001 Umbria St Unit P320
- 5001 Umbria St Unit P505
- 5001 Umbria St Unit P317
