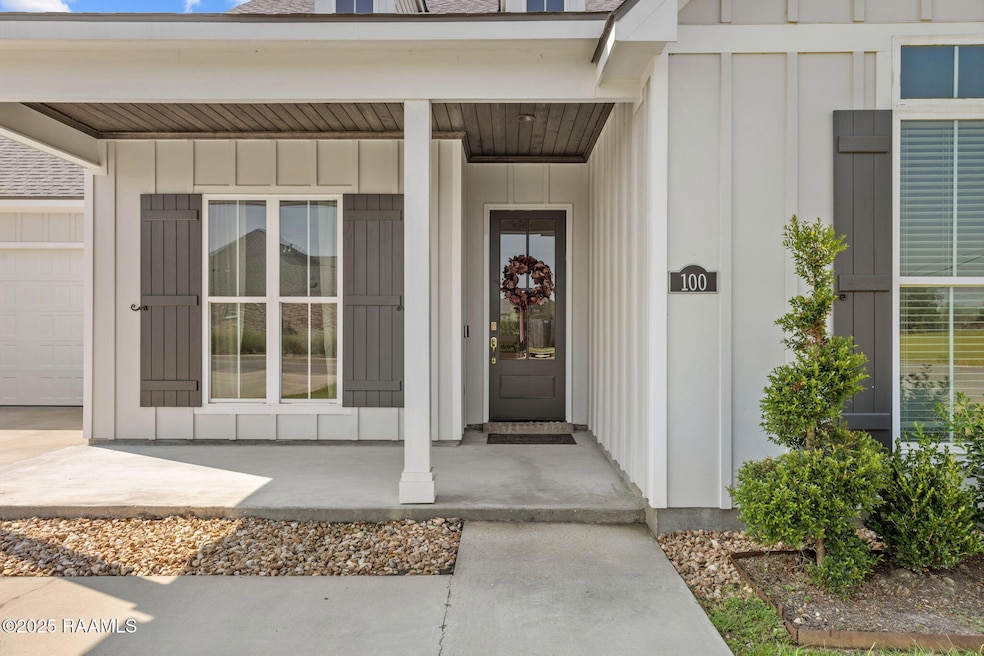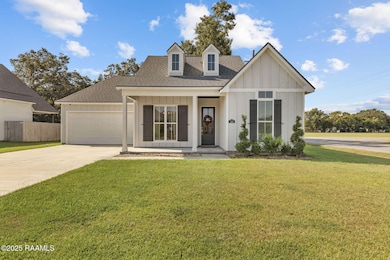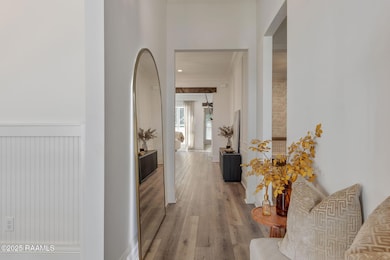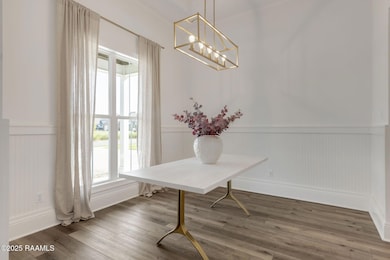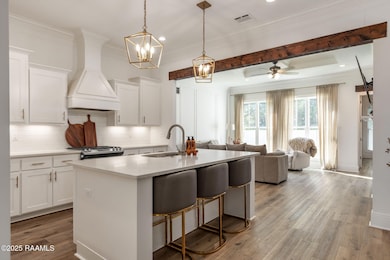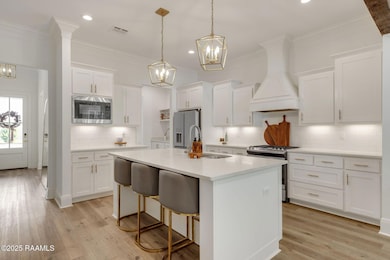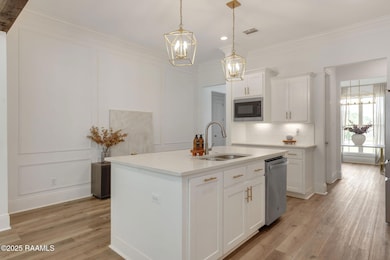100 Parkerson St Lafayette, LA 70506
Central Lafayette Parish NeighborhoodEstimated payment $2,090/month
Highlights
- Modern Farmhouse Architecture
- Quartz Countertops
- Recreation Facilities
- Cathedral Ceiling
- Community Pool
- Covered Patio or Porch
About This Home
Your elegant new home awaits and it is a show-stopper! *Preferred lender is offering closing cost assistance* This property has perfect floorplan, providing 3 spacious bedrooms, 2 bathrooms, and open concept kitchen/living area. You will love the luxury feel of the kitchen, offering Quartz countertops, under-mount lighting, AND a butler's pantry as an extension of the kitchen, complete with a wet bar and walk-in pantry. The coffered ceilings in the living and dining room add a distinguished touch. Living room is accompanied by a fireplace and large windows. Upgrades throughout....to include vinyl plank floors, Quartz countertops in Kitchen and bathrooms, cathedral ceiling in primary bedroom. Primary suite includes luxurious bathroom that includes a spacious double vanity, soaker tub and separate shower, along with a huge walk-in closet with built in storage. Backyard has privacy wood fence, with an open patio. Built by Manuel Builders. Property is 3 years old. Beau Savanne is a lovely subdivision that offers a community pool and park.
Home Details
Home Type
- Single Family
Est. Annual Taxes
- $2,569
Year Built
- Built in 2022
Lot Details
- 9,148 Sq Ft Lot
- Lot Dimensions are 19.65 x 47.05 x 85.56 x 80.06 x 1118.92
- Property is Fully Fenced
- Privacy Fence
- Wood Fence
- Level Lot
HOA Fees
- $57 Monthly HOA Fees
Parking
- 2 Car Garage
- Open Parking
Home Design
- Modern Farmhouse Architecture
- Slab Foundation
- Frame Construction
- Composition Roof
- HardiePlank Type
Interior Spaces
- 1,852 Sq Ft Home
- 1-Story Property
- Wet Bar
- Built-In Features
- Crown Molding
- Cathedral Ceiling
- Gas Log Fireplace
- Double Pane Windows
- Gas Dryer Hookup
Kitchen
- Walk-In Pantry
- Microwave
- Dishwasher
- Kitchen Island
- Quartz Countertops
- Disposal
Flooring
- Tile
- Vinyl Plank
Bedrooms and Bathrooms
- 3 Bedrooms
- Walk-In Closet
- 2 Full Bathrooms
- Double Vanity
- Separate Shower
Outdoor Features
- Covered Patio or Porch
- Exterior Lighting
Schools
- Ridge Elementary School
- Judice Middle School
- Acadiana High School
Utilities
- Central Heating and Cooling System
Listing and Financial Details
- Tax Lot 104
Community Details
Overview
- Built by Manuel Builders
- Beau Savanne Subdivision, Joseph Farmhouse Floorplan
Recreation
- Recreation Facilities
- Community Playground
- Community Pool
- Park
Map
Home Values in the Area
Average Home Value in this Area
Tax History
| Year | Tax Paid | Tax Assessment Tax Assessment Total Assessment is a certain percentage of the fair market value that is determined by local assessors to be the total taxable value of land and additions on the property. | Land | Improvement |
|---|---|---|---|---|
| 2024 | $2,569 | $30,594 | $4,750 | $25,844 |
| 2023 | $2,569 | $29,752 | $4,750 | $25,002 |
| 2022 | $497 | $4,750 | $4,750 | $0 |
| 2021 | $349 | $3,325 | $3,325 | $0 |
| 2020 | $298 | $2,850 | $2,850 | $0 |
| 2019 | $238 | $2,375 | $2,375 | $0 |
Property History
| Date | Event | Price | List to Sale | Price per Sq Ft | Prior Sale |
|---|---|---|---|---|---|
| 11/06/2025 11/06/25 | Price Changed | $345,000 | -1.4% | $186 / Sq Ft | |
| 09/16/2025 09/16/25 | For Sale | $350,000 | +7.7% | $189 / Sq Ft | |
| 09/15/2022 09/15/22 | Sold | -- | -- | -- | View Prior Sale |
| 02/22/2022 02/22/22 | Pending | -- | -- | -- | |
| 02/22/2022 02/22/22 | For Sale | $324,900 | -- | $175 / Sq Ft |
Purchase History
| Date | Type | Sale Price | Title Company |
|---|---|---|---|
| Deed | $324,900 | Standard Title |
Mortgage History
| Date | Status | Loan Amount | Loan Type |
|---|---|---|---|
| Open | $319,014 | FHA |
Source: REALTOR® Association of Acadiana
MLS Number: 2500003490
APN: 6165242
- 105 Decoy Dr
- 304 Capstone Crossing
- Viola French II Plan at Beau Savanne
- Sawyer Farmhouse Plan at Beau Savanne
- Emily Farmhouse I Plan at Beau Savanne
- Orleans Heritage III Plan at Beau Savanne
- Aden West Indies Plan at Beau Savanne
- Allemond West Indies I Plan at Beau Savanne
- Orleans Heritage I Plan at Beau Savanne
- Joseph Farmhouse Plan at Beau Savanne
- Orleans-Heritage II Plan at Beau Savanne
- Aden Farmhouse Plan at Beau Savanne
- Joseph Heritage II Plan at Beau Savanne
- Allemond Heritage I Plan at Beau Savanne
- Rilen Heritage Plan at Beau Savanne
- Christian Farmhouse Plan at Beau Savanne
- Viola Transitional Plan at Beau Savanne
- Viola French I Plan at Beau Savanne
- Oakley Farmhouse Plan at Madison Landing
- Oakley Cottage I Plan at Madison Landing
- 303 Ouachita Dr
- 108 Pilsbury Ln
- 114 Hummingbird Ln Unit D
- 304 Tall Meadows Ln
- 310 Edsall Ln
- 1630 Rue Du Belier
- 102 Glade Blvd
- 129 E Broussard Rd
- 411 Dunvegan Ct
- 206 Wakely Ct
- 208 Wakely Ct
- 225 Wakely Ct
- 6000 Johnston St
- 216 Croft Row
- 131 Brattle Ct
- 117 Steep Meadows Ln
- 123 Croft Row
- 616 Canberra Rd
- 114 Damon Dr
- 116 Reserve Dr
