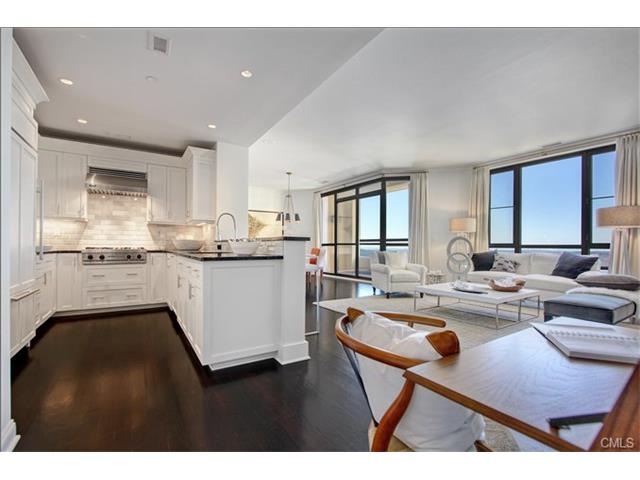
100 Parrott Dr Unit 1403 Shelton, CT 06484
Highlights
- Water Views
- 24-Hour Security
- Clubhouse
- Home fronts a sound
- Lap Pool
- Property is near public transit
About This Home
As of May 2025A masterpiece of pure luxury offering world class amenities for a lifestyle many only DREAM of! Gourmet eat-in-kitchen w/top of the line stainless steel appliances, custom cabinetry, granite countertops and breakfast bar; Master Bedroom Suite w/spa-like Bath, Guest room w/walk-in closet, private balcony w/views of LI Sound, 24hr security and concierge service, Penthouse w/fitness center, rooftop lap pool, sauna, massage room, and so much more! Come see why so many residents are enjoying this maintenance free living!
Last Agent to Sell the Property
William Raveis Real Estate License #RES.0771227 Listed on: 01/27/2016

Last Buyer's Agent
Lou Kathrakis
Higgins Group Real Estate License #RES.0791360
Property Details
Home Type
- Condominium
Est. Annual Taxes
- $5,870
Year Built
- Built in 2008
Home Design
- Ranch Style House
- Concrete Siding
- Block Exterior
Interior Spaces
- 1,675 Sq Ft Home
- Thermal Windows
- Water Views
- Basement Storage
Kitchen
- Built-In Oven
- Microwave
- Dishwasher
Bedrooms and Bathrooms
- 2 Bedrooms
- 2 Full Bathrooms
Laundry
- Dryer
- Washer
Parking
- 2 Car Garage
- Parking Garage Space
Pool
- Lap Pool
- In Ground Pool
- Spa
Outdoor Features
- Balcony
- Exterior Lighting
Schools
- Booth Hill Elementary School
- Shelton Middle School
- Shelton High School
Utilities
- Central Air
- Heating System Uses Natural Gas
Additional Features
- Home fronts a sound
- Property is near public transit
Community Details
Overview
- Property has a Home Owners Association
- Association fees include grounds maintenance, heat, hot water, insurance, property management, pest control, pool service, security service
- 42 Units
- High-Rise Condominium
- The Renaissance Community
Amenities
- Public Transportation
- Clubhouse
- Elevator
Recreation
- Tennis Courts
- Community Basketball Court
- Community Playground
- Community Pool
Pet Policy
- Pets Allowed
Security
- 24-Hour Security
Ownership History
Purchase Details
Home Financials for this Owner
Home Financials are based on the most recent Mortgage that was taken out on this home.Purchase Details
Home Financials for this Owner
Home Financials are based on the most recent Mortgage that was taken out on this home.Similar Homes in Shelton, CT
Home Values in the Area
Average Home Value in this Area
Purchase History
| Date | Type | Sale Price | Title Company |
|---|---|---|---|
| Warranty Deed | $680,000 | None Available | |
| Warranty Deed | $680,000 | None Available | |
| Warranty Deed | $525,000 | -- | |
| Warranty Deed | $525,000 | -- |
Mortgage History
| Date | Status | Loan Amount | Loan Type |
|---|---|---|---|
| Previous Owner | $420,000 | Commercial | |
| Previous Owner | $52,500 | Commercial |
Property History
| Date | Event | Price | Change | Sq Ft Price |
|---|---|---|---|---|
| 05/06/2025 05/06/25 | Sold | $680,000 | -1.3% | $406 / Sq Ft |
| 04/24/2025 04/24/25 | Pending | -- | -- | -- |
| 04/16/2025 04/16/25 | For Sale | $689,000 | +31.2% | $411 / Sq Ft |
| 02/10/2017 02/10/17 | Sold | $525,000 | -4.5% | $313 / Sq Ft |
| 01/26/2017 01/26/17 | Pending | -- | -- | -- |
| 01/27/2016 01/27/16 | For Sale | $550,000 | -- | $328 / Sq Ft |
Tax History Compared to Growth
Tax History
| Year | Tax Paid | Tax Assessment Tax Assessment Total Assessment is a certain percentage of the fair market value that is determined by local assessors to be the total taxable value of land and additions on the property. | Land | Improvement |
|---|---|---|---|---|
| 2025 | $5,870 | $311,920 | $0 | $311,920 |
| 2024 | $5,983 | $311,920 | $0 | $311,920 |
| 2023 | $5,449 | $311,920 | $0 | $311,920 |
| 2022 | $5,449 | $311,920 | $0 | $311,920 |
| 2021 | $6,423 | $291,550 | $0 | $291,550 |
| 2020 | $6,537 | $291,550 | $0 | $291,550 |
| 2019 | $6,537 | $291,550 | $0 | $291,550 |
| 2017 | $5,053 | $227,500 | $0 | $227,500 |
| 2015 | $4,685 | $210,000 | $0 | $210,000 |
Agents Affiliated with this Home
-
K
Seller's Agent in 2025
Ken Banks
William Raveis Real Estate
-
D
Buyer's Agent in 2025
Danny Bull
BHGRE Gaetano Marra Homes
-
S
Seller Co-Listing Agent in 2017
Sarah Morris-Gerhard
William Raveis Real Estate
-
L
Buyer's Agent in 2017
Lou Kathrakis
Higgins Group Real Estate
Map
Source: SmartMLS
MLS Number: 99131892
APN: SHEL-000028-000000-000021-001403
- 45 Sallys Way Unit 45
- 4 Heather Ridge Unit 4
- 19 Heather Ridge
- 42 Sallys Way Unit 17
- 27 Bartlett Ln Unit 27
- 24 Windflower Ln
- 17 Kathleen Dr
- 23 Happy Hollow Cir Unit B
- 60 Engine House Rd Unit D
- 24 Happy Hollow Cir Unit C
- 45 Wesley Dr
- 43 Sally’s Way Unit 43
- 105 Brinsmayd Ave
- 68 Wesley Dr
- 37 Happy Hollow Cir Unit D
- 65 Woodland Park
- 59 Laurel Wood Dr
- 131 Long Hill Cross Rd
- 147 Woodland Park
- 105 Woodland Park
