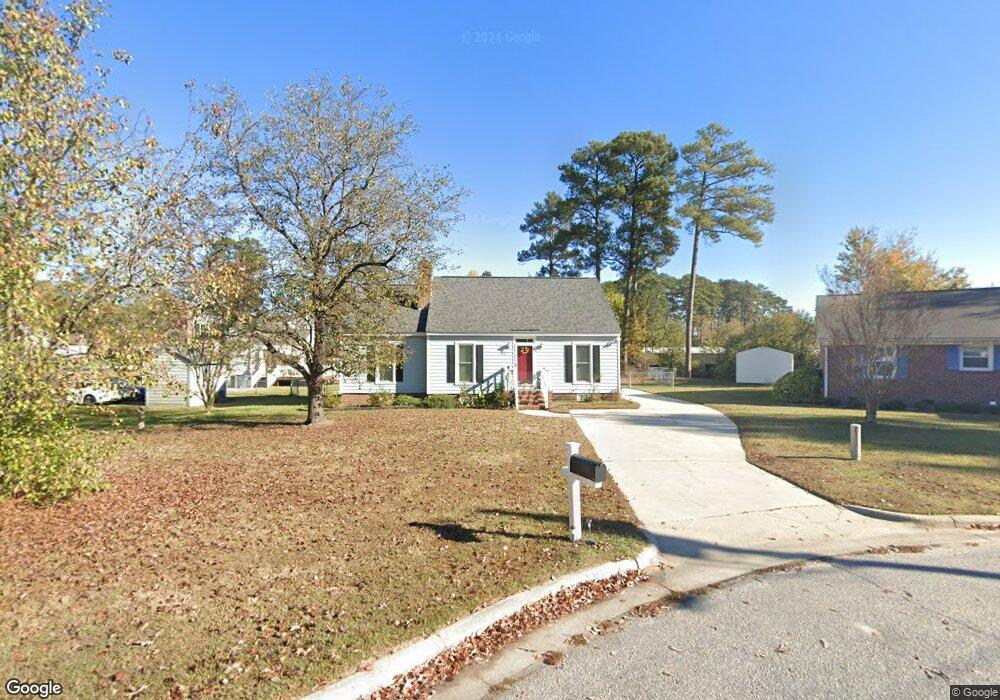100 Pear Tree Rd Rocky Mount, NC 27804
Estimated Value: $158,000 - $194,441
3
Beds
2
Baths
1,294
Sq Ft
$135/Sq Ft
Est. Value
About This Home
This home is located at 100 Pear Tree Rd, Rocky Mount, NC 27804 and is currently estimated at $175,110, approximately $135 per square foot. 100 Pear Tree Rd is a home located in Nash County with nearby schools including Benvenue Elementary School, Rocky Mount Middle School, and Rocky Mount High School.
Ownership History
Date
Name
Owned For
Owner Type
Purchase Details
Closed on
Aug 7, 2018
Sold by
Williamson James B and Williamson Melisa Jean
Bought by
Mayo Phyllis
Current Estimated Value
Home Financials for this Owner
Home Financials are based on the most recent Mortgage that was taken out on this home.
Original Mortgage
$84,500
Outstanding Balance
$73,823
Interest Rate
4.87%
Mortgage Type
Adjustable Rate Mortgage/ARM
Estimated Equity
$101,287
Purchase Details
Closed on
Apr 17, 2006
Sold by
Mortgage Electronic Registration Systems
Bought by
Williamson James B
Home Financials for this Owner
Home Financials are based on the most recent Mortgage that was taken out on this home.
Original Mortgage
$82,000
Interest Rate
6.2%
Mortgage Type
Purchase Money Mortgage
Create a Home Valuation Report for This Property
The Home Valuation Report is an in-depth analysis detailing your home's value as well as a comparison with similar homes in the area
Home Values in the Area
Average Home Value in this Area
Purchase History
| Date | Buyer | Sale Price | Title Company |
|---|---|---|---|
| Mayo Phyllis | $85,000 | None Available | |
| Williamson James B | $82,000 | None Available |
Source: Public Records
Mortgage History
| Date | Status | Borrower | Loan Amount |
|---|---|---|---|
| Open | Mayo Phyllis | $84,500 | |
| Previous Owner | Williamson James B | $82,000 |
Source: Public Records
Tax History
| Year | Tax Paid | Tax Assessment Tax Assessment Total Assessment is a certain percentage of the fair market value that is determined by local assessors to be the total taxable value of land and additions on the property. | Land | Improvement |
|---|---|---|---|---|
| 2025 | $829 | $131,580 | $26,310 | $105,270 |
| 2024 | $829 | $81,430 | $21,050 | $60,380 |
| 2023 | $546 | $81,430 | $0 | $0 |
| 2022 | $558 | $81,430 | $21,050 | $60,380 |
| 2021 | $546 | $81,430 | $21,050 | $60,380 |
| 2020 | $546 | $81,430 | $21,050 | $60,380 |
| 2019 | $546 | $81,430 | $21,050 | $60,380 |
| 2018 | $546 | $81,430 | $0 | $0 |
| 2017 | $546 | $81,430 | $0 | $0 |
| 2015 | $680 | $101,457 | $0 | $0 |
| 2014 | $680 | $101,457 | $0 | $0 |
Source: Public Records
Map
Nearby Homes
- 830 Brandywine Ln
- 309 Wellspring Dr
- 321 Wellspring Dr
- 325 Wellspring Dr
- 329 Wellspring Dr
- 333 Wellspring Dr
- 337 Wellspring Dr
- 349 Wellspring Dr
- 353 Wellspring Dr
- 361 Wellspring Dr
- 2394 Blue Willow Ln
- 800 Shearin Andrew Rd
- 7264 Longleaf Rd
- 7260 Longleaf Rd
- 7256 Longleaf Rd
- 7252 Longleaf Rd
- 7248 Longleaf Rd
- 7244 Longleaf Rd
- 7240 Longleaf Rd
- 1008 Rosebud Dr
- 104 Pear Tree Rd
- 1105 Old Forge Rd
- 1101 Old Forge Rd
- 1109 Old Forge Rd
- 105 Pear Tree Rd
- 1021 Old Forge Rd
- 1113 Old Forge Rd
- 1104 Old Forge Rd
- 1017 Old Forge Rd
- 1100 Old Forge Rd
- 1108 Old Forge Rd
- 101 Pear Tree Rd
- 1117 Old Forge Rd
- 1013 Old Forge Rd
- 1024 Old Forge Rd
- 1112 Old Forge Rd
- 1020 Old Forge Rd
- 1121 Old Forge Rd
- 1105 Strawbush Rd
Your Personal Tour Guide
Ask me questions while you tour the home.
