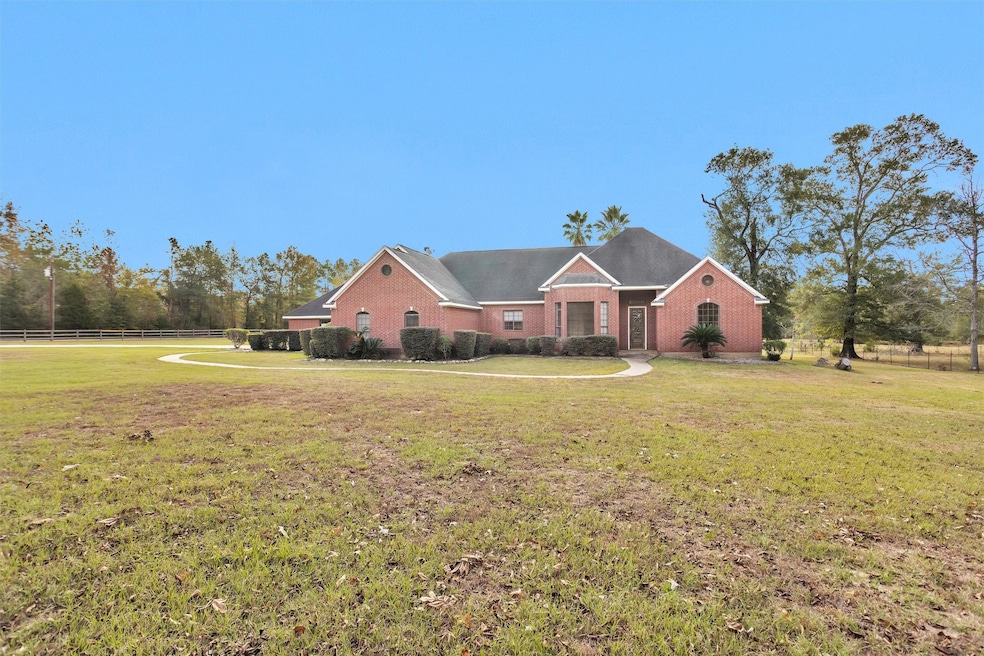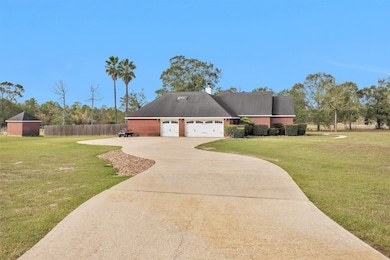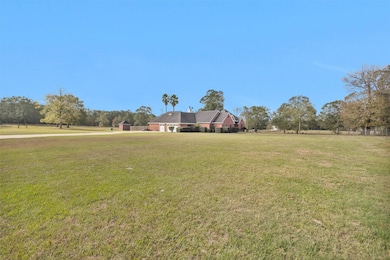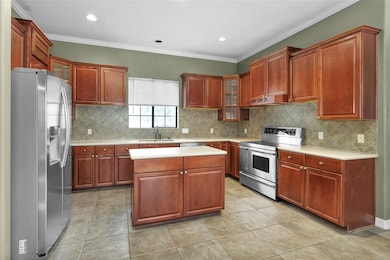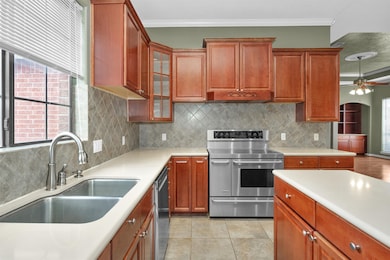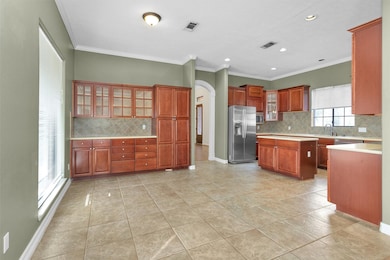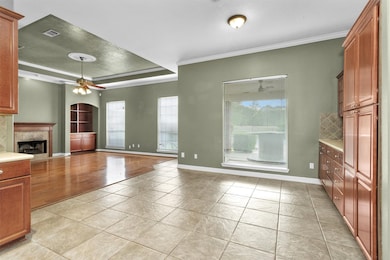100 Penny Rd Cleveland, TX 77328
Highlights
- Parking available for a boat
- 10.1 Acre Lot
- Hydromassage or Jetted Bathtub
- Pool and Spa
- Craftsman Architecture
- 2 Fireplaces
About This Home
Welcome to this beautiful 4-bedroom, 4.5-bath home on 10 acres. The home features a traditional floor plan with separate living and dining areas, a well-appointed kitchen with updated appliances, and plenty of storage. A comfortable primary suite with a private bath and walk-in closet. This property is ideal for family living and/or entertaining guests. Outside, you will enjoy a private pool and spacious patio area surrounded by open views and wide skies. The 10-acre property provides ample space for animals, including horses or livestock, and includes a large driveway and 3-car garage with room for vehicles, trailers, or equipment. This property has too many amenities to list; schedule your showings today to see all that it has to offer.
Home Details
Home Type
- Single Family
Est. Annual Taxes
- $156
Year Built
- Built in 2000
Lot Details
- 10.1 Acre Lot
- North Facing Home
- Corner Lot
- Cleared Lot
Parking
- 3 Car Attached Garage
- Additional Parking
- Parking available for a boat
Home Design
- Craftsman Architecture
Interior Spaces
- 3,989 Sq Ft Home
- 2 Fireplaces
- Wood Burning Fireplace
- Breakfast Room
- Game Room
- Utility Room
- Washer and Electric Dryer Hookup
- Security Gate
Kitchen
- Electric Oven
- Electric Cooktop
- Microwave
- Dishwasher
- Kitchen Island
Flooring
- Carpet
- Laminate
- Tile
Bedrooms and Bathrooms
- 4 Bedrooms
- Double Vanity
- Hydromassage or Jetted Bathtub
- Separate Shower
Pool
- Pool and Spa
- In Ground Pool
Schools
- Northside Elementary School
- Cleveland Middle School
- Cleveland High School
Utilities
- Central Heating and Cooling System
- Well
- Aerobic Septic System
Community Details
- Call for details about the types of pets allowed
- Pet Deposit Required
Listing and Financial Details
- Property Available on 11/11/25
- Long Term Lease
Map
Source: Houston Association of REALTORS®
MLS Number: 42272628
APN: 0230-00-00164
- 0000 Denson Reed Rd
- TBD2 Humbird Dr
- 0 Hicks Rd Unit 98394092
- 1255 Lee Turner Rd
- 8500 Fostoria Rd W
- 25865 Hickory Knoll Ct
- 10398 Red Cardinal Dr
- 10360 Sweetwater Creek Dr
- 25616 Rose Creek Dr
- 25612 Rose Creek Dr
- 10354 Red Cardinal Dr
- 10343 Red Cardinal Dr
- 10350 Red Cardinal Dr
- 10411 Red Cardinal Dr
- 10362 Red Cardinal Dr
- 10358 Red Cardinal Dr
- 10419 Red Cardinal Dr
- 10347 Red Cardinal Dr
- 10377 Red Cardinal Dr
- 10391 Red Cardinal Dr
- 5500 Penny Rd
- 10360 Sweetwater Creek Dr
- 10430 Red Cardinal Dr
- 10399 Red Cardinal Dr
- 10414 Red Cardinal Dr
- 10419 Red Cardinal Dr
- 10410 Red Cardinal Dr
- 25418 Cypress Bend Dr
- 10538 Copper Ridge Dr
- 25521 Rose Creek Dr
- 25668 Rose Creek Dr
- 10615 Lost Aples Dr
- 25432 Birch Ln
- 26108 Morgan Cemetery Rd
- 11021 Patriot Ct
- 11053 Patriot Ct
- 22573 Morgan Cemetery Lot 4 Rd
- 22573 Morgan Cemetery Lot 1 Rd
- 360 Jammye Dr
- 2545 Lee Turner Rd
