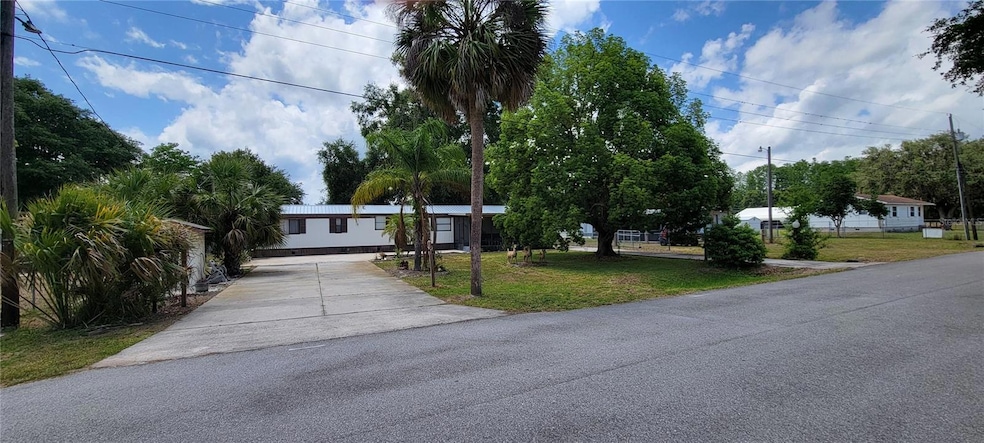100 Pine Dr Kenansville, FL 34739
Estimated payment $945/month
Highlights
- Parking available for a boat
- Open Floorplan
- Traditional Architecture
- Access To Marina
- Private Lot
- Bonus Room
About This Home
Fully furnished and move in ready this 2 bedroom 2 bath home is ready for a new owner. Located in Kenansville, Fl just thirty minutes south of Downtown Saint Cloud, this home can be a primary residence or a vacation spot, Snow Birds are welcomed! Home sits on just over a .25 acre, with a partially fenced backyard and 2 driveways, which is perfect for RV or boat storage. No HOA. Private, quiet street and walking distance to the Marina. Enjoy your morning coffee and bird watch on the enclosed, screened front porch. Split floor plan with lots of natural light. New metal roof. 2 outdoor storage sheds. Eat in kitchen with a built in desk. Open concept living room/kitchen combo. Indoor laundry with full sized washer and dryer. BONUS ROOM that can be used as a Florida room or a 3rd bedroom or guest bedroom with private access. Bonus room has its own a/c unit and refrigerator. Remodeled 2nd bathroom with upgraded vanity and flooring. Florida living for under 200K!
Listing Agent
IRON VALLEY REAL ESTATE OSCEOL Brokerage Phone: 407-698-4663 License #3230810 Listed on: 05/07/2025

Property Details
Home Type
- Manufactured Home
Est. Annual Taxes
- $1,557
Year Built
- Built in 1985
Lot Details
- 0.27 Acre Lot
- Lot Dimensions are 90x130
- East Facing Home
- Chain Link Fence
- Mature Landscaping
- Private Lot
- Landscaped with Trees
Home Design
- Traditional Architecture
- Steel Frame
- Metal Roof
- Metal Siding
Interior Spaces
- 1,246 Sq Ft Home
- 1-Story Property
- Open Floorplan
- Furnished
- Dry Bar
- Ceiling Fan
- Shutters
- Blinds
- Family Room Off Kitchen
- Living Room
- Bonus Room
- Sun or Florida Room
- Storage Room
- Inside Utility
- Crawl Space
- Hurricane or Storm Shutters
Kitchen
- Eat-In Kitchen
- Range
- Dishwasher
- Disposal
Flooring
- Carpet
- Laminate
- Vinyl
Bedrooms and Bathrooms
- 2 Bedrooms
- Split Bedroom Floorplan
- 2 Full Bathrooms
Laundry
- Laundry in unit
- Dryer
- Washer
Parking
- Driveway
- Parking available for a boat
Outdoor Features
- Access To Marina
- Access To Lake
- Property is near a marina
- Enclosed Patio or Porch
- Shed
Mobile Home
- Manufactured Home
Utilities
- Central Air
- Cooling System Mounted To A Wall/Window
- Heat Pump System
- Water Filtration System
- 1 Water Well
- 1 Septic Tank
- Private Sewer
- Cable TV Available
Community Details
- No Home Owners Association
- Lake Marion Highlands Unit 2 Subdivision
Listing and Financial Details
- Visit Down Payment Resource Website
- Legal Lot and Block 18 / A
- Assessor Parcel Number 17-30-33-3800-000A-0180
Map
Home Values in the Area
Average Home Value in this Area
Property History
| Date | Event | Price | Change | Sq Ft Price |
|---|---|---|---|---|
| 08/27/2025 08/27/25 | Price Changed | $149,900 | -11.3% | $120 / Sq Ft |
| 07/14/2025 07/14/25 | Price Changed | $169,000 | -8.6% | $136 / Sq Ft |
| 05/23/2025 05/23/25 | Price Changed | $185,000 | -5.1% | $148 / Sq Ft |
| 05/07/2025 05/07/25 | For Sale | $195,000 | -- | $157 / Sq Ft |
Source: Stellar MLS
MLS Number: S5126341
- 425 1st St
- 415 1st St
- 534 Minnow Ct
- 150 Grant Bass Rd
- 441 Spoonbill Ct
- 434 Spoonbill Ct
- 350 S Canoe Creek Rd
- 827 Grant Bass Rd
- 0 Grant Bass Rd
- 0 S Canoe Creek Rd Unit 1045892
- 0 S Canoe Creek Rd Unit MFRO6307929
- 1470 N Kenansville Rd
- 0 N A Unit MFRO6241767
- 0 Palmetto Ave Unit MFRO6241766
- 0 S Poinciana Blvd Unit MFRP4933606
- 0 Grape Hammock Rd
- 0 Shady Oak Dr
- 556 Waterway Dr
- 432 Waterway Dr
- 570 Waterway Dr
- 441 Spoonbill Ct
- 3615 Magnolia Dr
- 2410 Park Ave
- 2310 Laguna Dr
- 2541 Pinwherry St
- 2682 Pinwherry St NW
- 2099 Valencia Dr
- 515 Kylar Dr NW
- 705 Kylar Dr NW
- 696 Veridian Cir NW
- 715 Veridian Cir NW
- 682 Papillon St SW
- 1410 Diablo Cir SW
- 2243 Antarus Dr NW
- 602 Papillon St SW
- 1475 Diablo Cir SW
- 1760 Diablo Cir SW
- 1565 Diablo Cir SW
- 2092 Antarus Dr NW
- 1715 Diablo Cir SW






