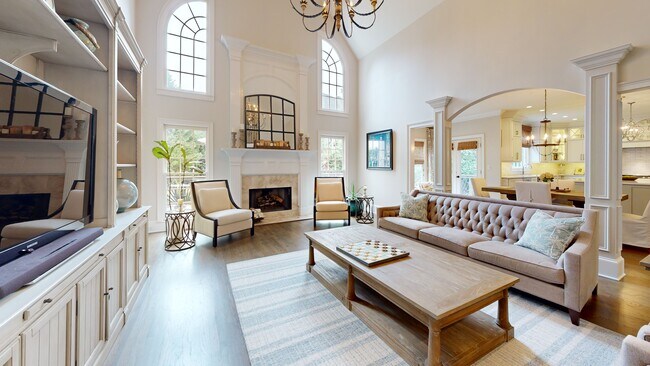A Resort-Style Masterpiece in the Heart of Johns Creek – A Home You Absolutely Must See - Welcome to 100 Pine Mist Circle, where luxury, privacy, and lifestyle come together in perfect harmony. Tucked into a quiet cul-de-sac within the prestigious Falls of Autry Mill swim-tennis community, this fully renovated estate offers the ultimate in refined living—and it’s waiting for you. Set on a serene, professionally landscaped corner lot with a circular driveway, this showpiece home invites you in with unmatched curb appeal and a sense of grandeur from the moment you arrive. Step inside to discover the chef’s kitchen of your dreams—a fully remodeled culinary haven featuring custom cabinetry, a massive 91⁄2-foot island, and a top-of-the-line Wolf dual-fuel range with six burners, griddle, and double ovens. The soaring two-story great room stuns with its vaulted ceiling, dramatic marble fireplace, and floor-to-ceiling windows that flood the space with natural light. Whether you're hosting elegant dinners or quiet evenings in, this space is designed to impress. The expansive owner’s suite is a luxurious retreat, complete with a fireside sitting room, high ceilings, dual walk-in closets, and spa-inspired serenity. Step outside to your private backyard oasis, where a saltwater pool, heated four-season spa, and lush landscaping set the stage for resort-style living year-round. But that’s not all—head to the fully renovated terrace level, where entertainment reaches new heights; perfect set up for multi-generational living. Enjoy a professional-grade home theater with stadium seating and pre-wired surround sound, a stylish entertainer’s kitchen, direct walk-out access to a covered patio, and a home gym and yoga studio overlooking the pool—perfect for daily wellness and self-care. Working from home? You’ll love the two private offices, ideal for productivity without compromise. Upstairs, secondary bedrooms are generously sized, and the second-floor laundry room adds thoughtful convenience to everyday living. Just steps from your front door, enjoy world-class community amenities, including:
10 lighted tennis courts - 2 pickleball courts - 2 swimming pools and a splash pad - Children’s playground - Clubhouse with a full fitness center. Located in Johns Creek—the #1 city to live in the U.S. (U.S. News & World Report, May 2025)—this home is more than just a residence. It’s a lifestyle destination. Sophisticated entertaining. Private retreats. Active, resort-style days. All of it is possible here. This is the one you’ve been waiting for—schedule your private showing at 100 Pine Mist Circle today.






