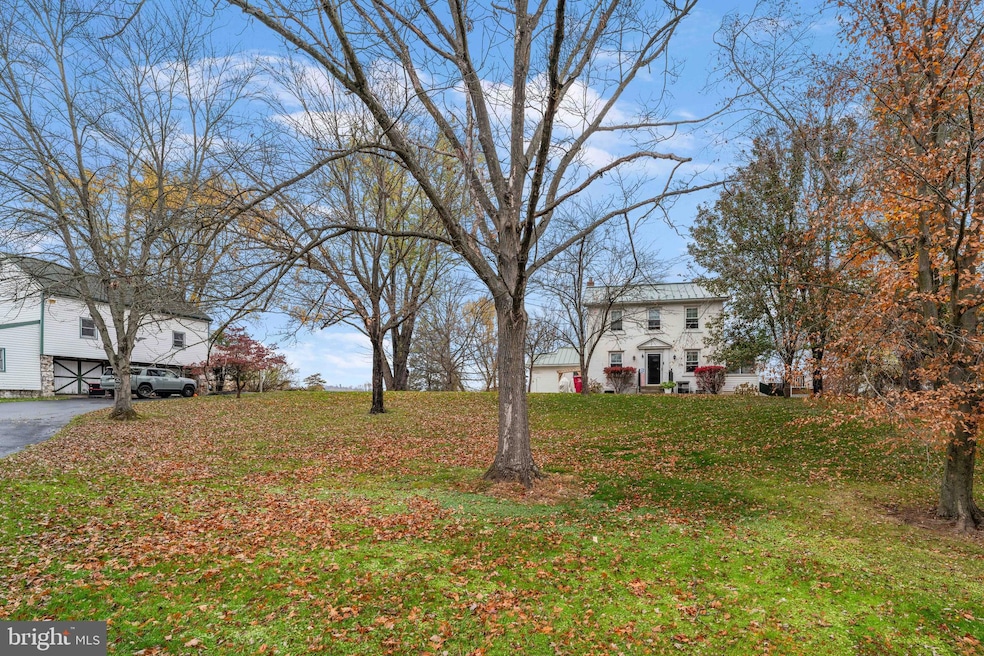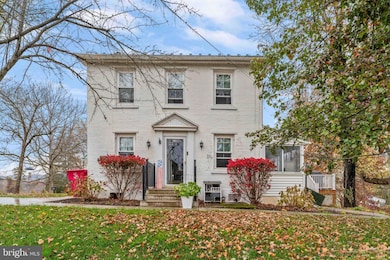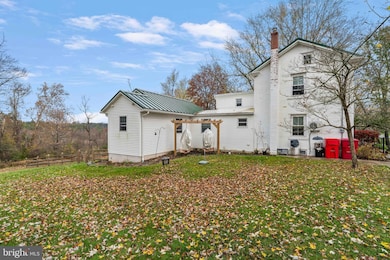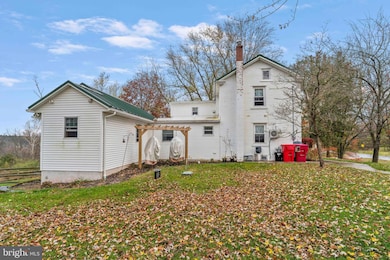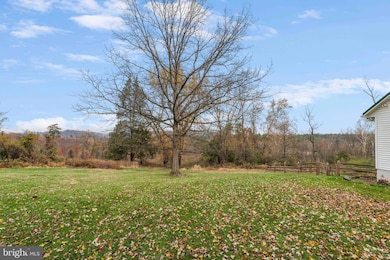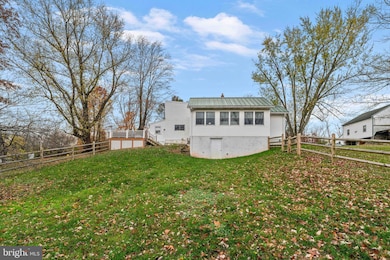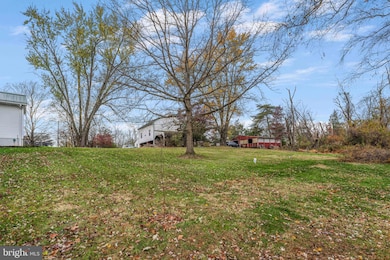100 Pineland Rd Birdsboro, PA 19508
Exeter NeighborhoodEstimated payment $3,356/month
Highlights
- Very Popular Property
- 24-Hour Security
- 5.5 Acre Lot
- Owatin Creek Elementary School Rated 9+
- Scenic Views
- Open Floorplan
About This Home
1850 Circa Farmhouse Loaded with Character and Charm! Nestled on 5+ Acres in a Wooded Park like setting, this home has plenty to offer. Upon entering the driveway, Large Garage/Barn with Carport on the left side of the property. The home sits to the right of the driveway facing the roadway. Enter into the Living Room with Wide Planked wood flooring with open floor plan. Beautifully accented with Wains Coating, Recessed Lighting and many details. Main Floor Master with A-Frame Vaulted Wood Ceiling with Recessed lighting and Skylights. Large Master Bath serves this Master Bedroom. Updated Kitchen with Granite countertops, Center Kitchen Island, and upgraded appliances. Main Floor Laundry leads to outdoor deck with incredible views of the large rear yard and wooded valley. Long rectangular sun room in the rear of the home. 2nd Floor offers two additional Bedrooms and a 1/2 bath. Huge Barn with attached Carport, Hen house, and storage on the 2nd floor of the Barn. Too much to list. See for yourself and schedule your private showing today.
Open House Schedule
-
Sunday, November 16, 20251:00 to 3:00 pm11/16/2025 1:00:00 PM +00:0011/16/2025 3:00:00 PM +00:00Add to Calendar
Home Details
Home Type
- Single Family
Est. Annual Taxes
- $8,969
Year Built
- Built in 1850 | Remodeled in 2021
Lot Details
- 5.5 Acre Lot
- Split Rail Fence
- Wire Fence
- Sloped Lot
- Property is in very good condition
Parking
- 2 Car Detached Garage
- 5 Driveway Spaces
- 1 Attached Carport Space
- Parking Storage or Cabinetry
- Front Facing Garage
- Rear-Facing Garage
Property Views
- Scenic Vista
- Woods
- Valley
Home Design
- Colonial Architecture
- Entry on the 1st floor
- Brick Exterior Construction
- Block Foundation
- Poured Concrete
- Asbestos Shingle Roof
- Rubber Roof
- Metal Roof
- Concrete Perimeter Foundation
Interior Spaces
- 2,014 Sq Ft Home
- Property has 3 Levels
- Open Floorplan
- Furnished
- Beamed Ceilings
- Wood Ceilings
- Vaulted Ceiling
- Ceiling Fan
- Skylights
- Recessed Lighting
- Vinyl Clad Windows
- Double Hung Windows
- Casement Windows
- Dining Room
- Sun or Florida Room
- Attic
Kitchen
- Eat-In Kitchen
- Self-Cleaning Oven
- Range Hood
- Built-In Microwave
- ENERGY STAR Qualified Freezer
- ENERGY STAR Qualified Refrigerator
- ENERGY STAR Qualified Dishwasher
- Kitchen Island
Flooring
- Wood
- Carpet
- Ceramic Tile
Bedrooms and Bathrooms
- Walk-in Shower
Laundry
- Laundry on main level
- Dryer
- ENERGY STAR Qualified Washer
Basement
- Rear Basement Entry
- Sump Pump
Eco-Friendly Details
- Energy-Efficient Windows
Outdoor Features
- Deck
- Exterior Lighting
- Pole Barn
- Outbuilding
Schools
- Exeter Township High School
Utilities
- Ductless Heating Or Cooling System
- 90% Forced Air Heating System
- Heating System Powered By Owned Propane
- 200+ Amp Service
- Propane
- Well
- High-Efficiency Water Heater
- Water Conditioner is Owned
- Phone Available
- Cable TV Available
Community Details
- No Home Owners Association
- 24-Hour Security
Listing and Financial Details
- Tax Lot 6303
- Assessor Parcel Number 43-5335-16-84-6303
Map
Home Values in the Area
Average Home Value in this Area
Tax History
| Year | Tax Paid | Tax Assessment Tax Assessment Total Assessment is a certain percentage of the fair market value that is determined by local assessors to be the total taxable value of land and additions on the property. | Land | Improvement |
|---|---|---|---|---|
| 2025 | $2,641 | $180,700 | $52,000 | $128,700 |
| 2024 | $8,581 | $180,700 | $52,000 | $128,700 |
| 2023 | $8,301 | $180,700 | $52,000 | $128,700 |
| 2022 | $8,208 | $180,700 | $52,000 | $128,700 |
| 2021 | $8,083 | $180,700 | $52,000 | $128,700 |
| 2020 | $7,994 | $180,700 | $52,000 | $128,700 |
| 2019 | $7,905 | $180,700 | $52,000 | $128,700 |
| 2018 | $7,882 | $180,700 | $52,000 | $128,700 |
| 2017 | $7,768 | $180,700 | $52,000 | $128,700 |
| 2016 | $1,897 | $180,700 | $52,000 | $128,700 |
| 2015 | $1,897 | $180,700 | $52,000 | $128,700 |
| 2014 | $1,830 | $180,700 | $52,000 | $128,700 |
Property History
| Date | Event | Price | List to Sale | Price per Sq Ft | Prior Sale |
|---|---|---|---|---|---|
| 11/14/2025 11/14/25 | For Sale | $495,000 | +28.6% | $246 / Sq Ft | |
| 08/09/2022 08/09/22 | Sold | $385,000 | +2.7% | $191 / Sq Ft | View Prior Sale |
| 07/06/2022 07/06/22 | Pending | -- | -- | -- | |
| 06/24/2022 06/24/22 | For Sale | $375,000 | -- | $186 / Sq Ft |
Purchase History
| Date | Type | Sale Price | Title Company |
|---|---|---|---|
| Deed | $385,000 | None Listed On Document | |
| Quit Claim Deed | -- | -- |
Mortgage History
| Date | Status | Loan Amount | Loan Type |
|---|---|---|---|
| Open | $288,750 | New Conventional |
Source: Bright MLS
MLS Number: PABK2065358
APN: 43-5335-16-84-6303
- 825 Philadelphia Terrace
- 732 W Baumstown Rd
- 1322 Budd St
- 301 Lebanon Ave
- 515 Buddies Ct
- 1411 Claire Dr
- 43 Thayer Rd
- 6221 Perkiomen Ave
- 410 Allenbrook Ln
- 140 Heister Rd
- 312 Hampshire Ave
- 345 Owens Place
- 30 Keystone Rd
- 301 Hampshire Ave
- 129 Virginia Ave
- 109 Owens Place
- 59 Keystone Rd
- 201 Bordic Rd
- 105 Bordic Rd
- 207 Lincoln Dr
- 412 W 1st St
- 200 Eastwick Dr
- 4710 Perkiomen Ave
- 35 Christine Dr Unit 35 Christine Dr Exeter
- 144 N Main St Unit 2ndFloor East
- 327 Parkview Rd
- 2703 Hollywood Ct
- 2515 Perkiomen Ave
- 1400 Vine St
- 24C Cedar House
- 849 Carsonia Ave
- 850 Carsonia Ave
- 212 Laurel Ave
- 433 Friedensburg Rd
- 114 Kuechler Ct
- 112 Kuechler Ct
- 615a Lake Dr
- 1371 Old Airport Rd Unit FRONT
- 70 Winged Foot Dr Unit 70
- 1848 Perkiomen Ave
